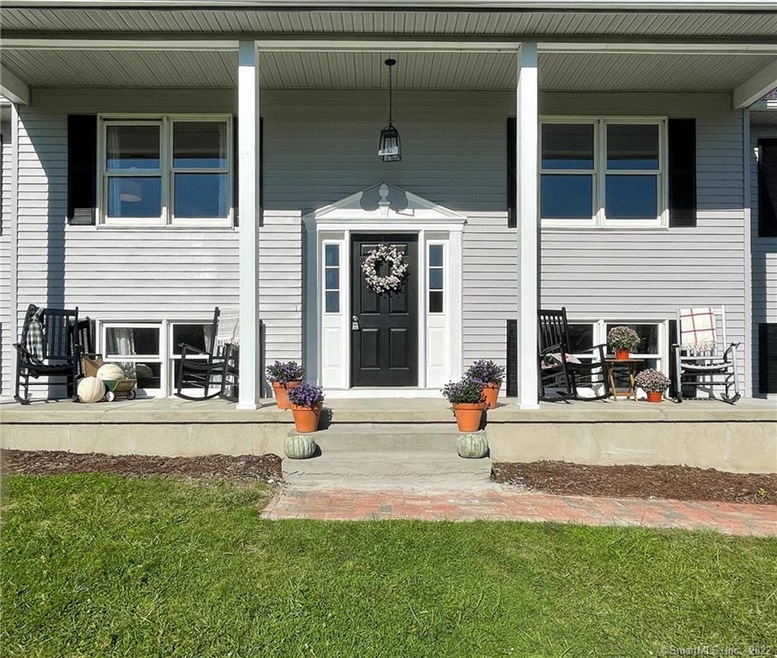
12 Renee Ln Enfield, CT 06082
Highlights
- Deck
- Attic
- No HOA
- Raised Ranch Architecture
- 1 Fireplace
- 4-minute walk to Wallop School Park
About This Home
As of November 2021WELCOME TO YOUR BEAUTIFULLY UPDATED HOME! 3 bedroom, 3 FULL bath Raised Ranch in a WONDERFUL neighborhood! All the updates have been done for you! NEW ROOF! BRAND-NEW DRIVEWAY! FULLY REMODELED KITCHEN WITH NEW APPLIANCES, NEW SOFT CLOSE CABINETS, AND NEW STONE COUNTERTOPS! NEW WOOD FLOORS! NEW CARPET! FULL BATH and POSSIBLE 4th BEDROOM on lower level, with the capacity for an IN LAW SUITE! TWO-CAR GARAGE! RELAXING DECK LEADING TO A FENCED-IN BACKYARD! Don't let this AMAZING home pass you by!
Last Agent to Sell the Property
Canopy Brokerage Company, LLC License #REB.0793359 Listed on: 10/01/2021
Last Buyer's Agent
Lino Carrasquillo
Executive Real Estate Inc. License #RES.0821916

Home Details
Home Type
- Single Family
Est. Annual Taxes
- $6,170
Year Built
- Built in 1986
Lot Details
- 0.29 Acre Lot
- Cleared Lot
- Property is zoned R88
Home Design
- Raised Ranch Architecture
- Concrete Foundation
- Frame Construction
- Asphalt Shingled Roof
- Vinyl Siding
Interior Spaces
- 1 Fireplace
- Laundry on lower level
Kitchen
- Oven or Range
- Range Hood
- Dishwasher
Bedrooms and Bathrooms
- 3 Bedrooms
- 3 Full Bathrooms
Attic
- Attic Fan
- Attic or Crawl Hatchway Insulated
Partially Finished Basement
- Walk-Out Basement
- Garage Access
Parking
- 2 Car Garage
- Basement Garage
- Tuck Under Garage
- Parking Deck
- Automatic Garage Door Opener
- Private Driveway
Outdoor Features
- Deck
- Shed
Utilities
- Baseboard Heating
- Heating System Uses Natural Gas
Community Details
- No Home Owners Association
Ownership History
Purchase Details
Home Financials for this Owner
Home Financials are based on the most recent Mortgage that was taken out on this home.Purchase Details
Home Financials for this Owner
Home Financials are based on the most recent Mortgage that was taken out on this home.Purchase Details
Purchase Details
Purchase Details
Purchase Details
Similar Homes in Enfield, CT
Home Values in the Area
Average Home Value in this Area
Purchase History
| Date | Type | Sale Price | Title Company |
|---|---|---|---|
| Warranty Deed | $340,000 | None Available | |
| Warranty Deed | $213,000 | None Available | |
| Warranty Deed | $160,000 | -- | |
| Warranty Deed | $145,000 | -- | |
| Warranty Deed | $146,000 | -- | |
| Deed | $129,500 | -- |
Mortgage History
| Date | Status | Loan Amount | Loan Type |
|---|---|---|---|
| Open | $21,030 | FHA | |
| Open | $33,841 | FHA | |
| Closed | $33,841 | FHA | |
| Previous Owner | $290,000 | Purchase Money Mortgage | |
| Previous Owner | $220,000 | No Value Available | |
| Previous Owner | $230,400 | No Value Available |
Property History
| Date | Event | Price | Change | Sq Ft Price |
|---|---|---|---|---|
| 07/30/2025 07/30/25 | Pending | -- | -- | -- |
| 07/22/2025 07/22/25 | For Sale | $439,900 | +29.4% | $323 / Sq Ft |
| 11/04/2021 11/04/21 | Sold | $340,000 | 0.0% | $125 / Sq Ft |
| 10/04/2021 10/04/21 | Pending | -- | -- | -- |
| 10/01/2021 10/01/21 | For Sale | $339,900 | +59.6% | $125 / Sq Ft |
| 06/25/2021 06/25/21 | Sold | $213,000 | +6.6% | $78 / Sq Ft |
| 06/24/2021 06/24/21 | Pending | -- | -- | -- |
| 03/15/2021 03/15/21 | Price Changed | $199,900 | -11.1% | $73 / Sq Ft |
| 03/12/2021 03/12/21 | For Sale | $224,900 | -- | $83 / Sq Ft |
Tax History Compared to Growth
Tax History
| Year | Tax Paid | Tax Assessment Tax Assessment Total Assessment is a certain percentage of the fair market value that is determined by local assessors to be the total taxable value of land and additions on the property. | Land | Improvement |
|---|---|---|---|---|
| 2025 | $8,282 | $236,700 | $56,600 | $180,100 |
| 2024 | $8,060 | $236,700 | $56,600 | $180,100 |
| 2023 | $8,000 | $236,700 | $56,600 | $180,100 |
| 2022 | $7,264 | $236,700 | $56,600 | $180,100 |
| 2021 | $6,170 | $164,400 | $46,890 | $117,510 |
| 2020 | $6,170 | $164,400 | $46,890 | $117,510 |
| 2019 | $6,186 | $164,400 | $46,890 | $117,510 |
| 2018 | $6,083 | $164,400 | $46,890 | $117,510 |
| 2017 | $5,742 | $164,400 | $46,890 | $117,510 |
| 2016 | $5,096 | $148,530 | $46,890 | $101,640 |
| 2015 | $4,937 | $148,530 | $46,890 | $101,640 |
| 2014 | $4,809 | $148,530 | $46,890 | $101,640 |
Agents Affiliated with this Home
-

Seller's Agent in 2025
Diane Kendrick
Coldwell Banker Realty
(860) 964-3197
4 in this area
66 Total Sales
-
L
Seller's Agent in 2021
Laurie Caserta
Canopy Brokerage Company, LLC
(724) 355-3175
28 in this area
101 Total Sales
-
P
Seller's Agent in 2021
Pat Keck
Realty One Group Cutting Edge
23 in this area
34 Total Sales
-
L
Buyer's Agent in 2021
Lino Carrasquillo
Executive Real Estate
-
L
Buyer's Agent in 2021
Lauren Marszalek
Canopy Brokerage Company, LLC
(860) 729-7148
13 in this area
37 Total Sales
Map
Source: SmartMLS
MLS Number: 170438126
APN: ENFI-000086-000000-000043
