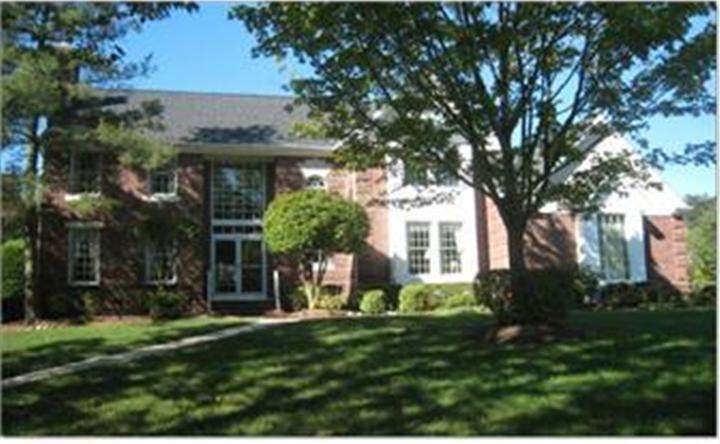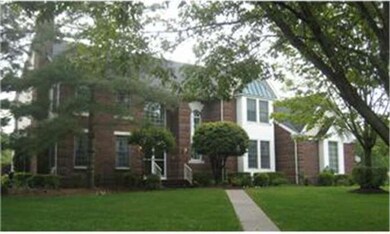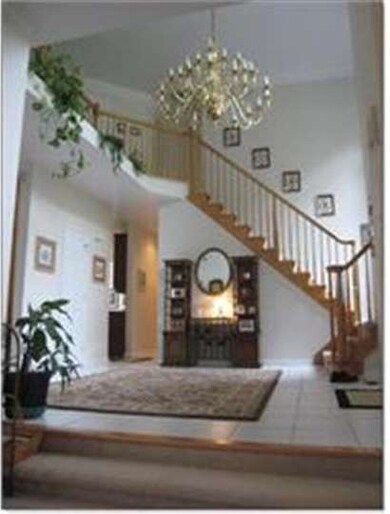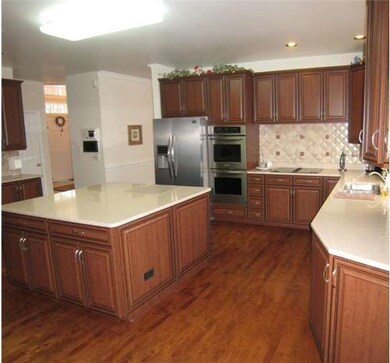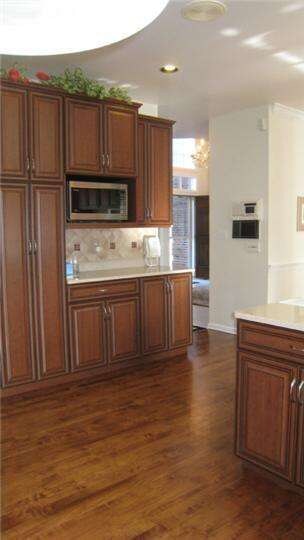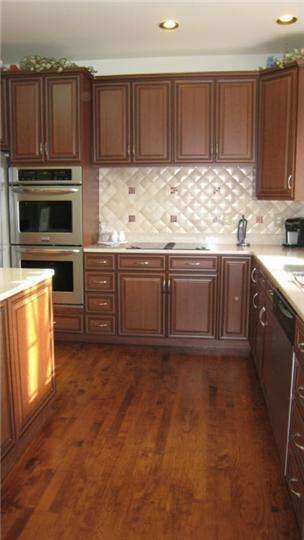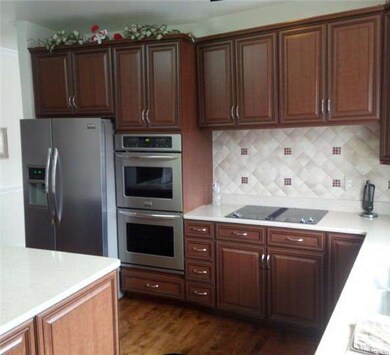
12 Revere Ct Princeton Junction, NJ 08550
Highlights
- Spa
- 0.85 Acre Lot
- 2 Fireplaces
- Dutch Neck Elementary School Rated A
- Colonial Architecture
- Corner Lot
About This Home
As of August 2022Spectacular Cambridge model colonial w/5 bedrooms 4.5 baths, in desirable Westminster Estates. Grand two story entrance foyer, sunken living room, oversized sunken family room with cathedral ceiling, skylights and wall of windows. Master bedroom w/double entrance doors and vaulted ceiling, lavish master bathroom w/vaulted ceiling and skylight, oversized whirlpool tub. Jack & Jill bedrooms w/shared bath, princess suite w/individual bath. Main floor in-law suite w/full bath. Updated gourmet kitchen, large finished basement w/two additional large storage areas, new roof, newer AC, two zone heating, attached 3 car garage. Main floor laundry room with washer/dryer, additional washer dryer on 2nd floor. Intercom system, central vacuum system, trash compactor, large rear deck with hot tub. Excellent location in private enclave of 26 homes. Great WW-P schools, close to Princeton Junction NJ Transit and Amtrak stations, convenient to malls, golf and all major highways. This is a no pets, no smoking home.
Last Agent to Sell the Property
RE/MAX of Princeton License #345079 Listed on: 03/02/2013

Home Details
Home Type
- Single Family
Est. Annual Taxes
- $18,918
Year Built
- 1993
Lot Details
- 0.85 Acre Lot
- Corner Lot
- Sprinkler System
- Property is zoned R-2
Home Design
- Colonial Architecture
- Brick Exterior Construction
- Vinyl Siding
Interior Spaces
- 4,244 Sq Ft Home
- Property has 2 Levels
- 2 Fireplaces
- Family Room
- Living Room
- Dining Room
- Basement Fills Entire Space Under The House
- Eat-In Kitchen
- Laundry on main level
Bedrooms and Bathrooms
- 5 Bedrooms
- En-Suite Primary Bedroom
Parking
- 3 Open Parking Spaces
- 3 Car Garage
Outdoor Features
- Spa
- Exterior Lighting
Utilities
- Forced Air Heating and Cooling System
- Heating System Uses Gas
- Underground Utilities
- Natural Gas Water Heater
- On Site Septic
Listing and Financial Details
- Tax Lot 00001
- Assessor Parcel Number 13-00021 24-00001
Ownership History
Purchase Details
Home Financials for this Owner
Home Financials are based on the most recent Mortgage that was taken out on this home.Purchase Details
Home Financials for this Owner
Home Financials are based on the most recent Mortgage that was taken out on this home.Purchase Details
Similar Homes in Princeton Junction, NJ
Home Values in the Area
Average Home Value in this Area
Purchase History
| Date | Type | Sale Price | Title Company |
|---|---|---|---|
| Deed | $1,205,000 | Chicago Title | |
| Deed | $935,000 | Title Resources Guaranty Co | |
| Deed | $469,100 | -- |
Mortgage History
| Date | Status | Loan Amount | Loan Type |
|---|---|---|---|
| Previous Owner | $964,000 | New Conventional |
Property History
| Date | Event | Price | Change | Sq Ft Price |
|---|---|---|---|---|
| 08/12/2022 08/12/22 | Sold | $1,205,000 | +4.8% | $297 / Sq Ft |
| 04/29/2022 04/29/22 | Pending | -- | -- | -- |
| 04/23/2022 04/23/22 | For Sale | $1,150,000 | 0.0% | $283 / Sq Ft |
| 07/01/2020 07/01/20 | Rented | $4,950 | 0.0% | -- |
| 03/02/2020 03/02/20 | For Rent | $4,950 | +6.5% | -- |
| 05/01/2018 05/01/18 | Rented | $4,650 | -2.1% | -- |
| 04/10/2018 04/10/18 | Under Contract | -- | -- | -- |
| 03/12/2018 03/12/18 | For Rent | $4,750 | 0.0% | -- |
| 05/20/2013 05/20/13 | Sold | $935,000 | -3.6% | $220 / Sq Ft |
| 04/05/2013 04/05/13 | Pending | -- | -- | -- |
| 03/02/2013 03/02/13 | For Sale | $969,900 | -- | $229 / Sq Ft |
Tax History Compared to Growth
Tax History
| Year | Tax Paid | Tax Assessment Tax Assessment Total Assessment is a certain percentage of the fair market value that is determined by local assessors to be the total taxable value of land and additions on the property. | Land | Improvement |
|---|---|---|---|---|
| 2024 | $24,788 | $844,000 | $280,000 | $564,000 |
| 2023 | $24,788 | $844,000 | $280,000 | $564,000 |
| 2022 | $24,307 | $844,000 | $280,000 | $564,000 |
| 2021 | $24,105 | $844,000 | $280,000 | $564,000 |
| 2020 | $23,666 | $844,000 | $280,000 | $564,000 |
| 2019 | $23,396 | $844,000 | $280,000 | $564,000 |
| 2018 | $23,176 | $844,000 | $280,000 | $564,000 |
| 2017 | $22,695 | $844,000 | $280,000 | $564,000 |
| 2016 | $22,206 | $844,000 | $280,000 | $564,000 |
| 2015 | $21,691 | $844,000 | $280,000 | $564,000 |
| 2014 | $19,784 | $778,900 | $280,000 | $498,900 |
Agents Affiliated with this Home
-
Tanya Dorfman

Seller's Agent in 2022
Tanya Dorfman
Coldwell Banker Residential Brokerage-Princeton Jct
(917) 838-0442
20 in this area
82 Total Sales
-
Asalatha Vikuntam

Buyer's Agent in 2022
Asalatha Vikuntam
Century 21 Abrams & Associates, Inc.
(732) 470-4717
9 in this area
54 Total Sales
-
Chihlan Chan

Seller's Agent in 2020
Chihlan Chan
BHHS Fox & Roach
(609) 915-2581
36 in this area
130 Total Sales
-
NICOLE WOLF

Buyer's Agent in 2020
NICOLE WOLF
BHHS Fox & Roach
(609) 610-5789
1 in this area
38 Total Sales
-
Brenna Huffstutler
B
Buyer's Agent in 2018
Brenna Huffstutler
Queenston Realty, LLC
(609) 636-0326
2 in this area
37 Total Sales
-
Fred Sarstedt

Seller's Agent in 2013
Fred Sarstedt
RE/MAX
(609) 638-6088
15 in this area
29 Total Sales
Map
Source: Bright MLS
MLS Number: 1003351610
APN: 13-00021-24-00001
- 30 Revere Ct
- 9 Sleepy Hollow Ln
- 52 Cartwright Dr
- 11 Bridgewater Dr
- 2 Cartwright Dr
- 19 Shadow Dr
- 12 Woodland Ct
- 5 Glengarry Way
- 11 Glengarry Way
- 10 Manor Ridge Dr
- 11 Manor Ridge Dr
- 14 Stonelea Dr
- 12 Stonelea Dr
- 2 Becket Ct
- 22 Slayback Dr
- 13 Wellesley Ct
- 14 Findley Ln
- 7 Briarwood Dr
- 28 Amherst Way
- 1 Dey Farm Rd
