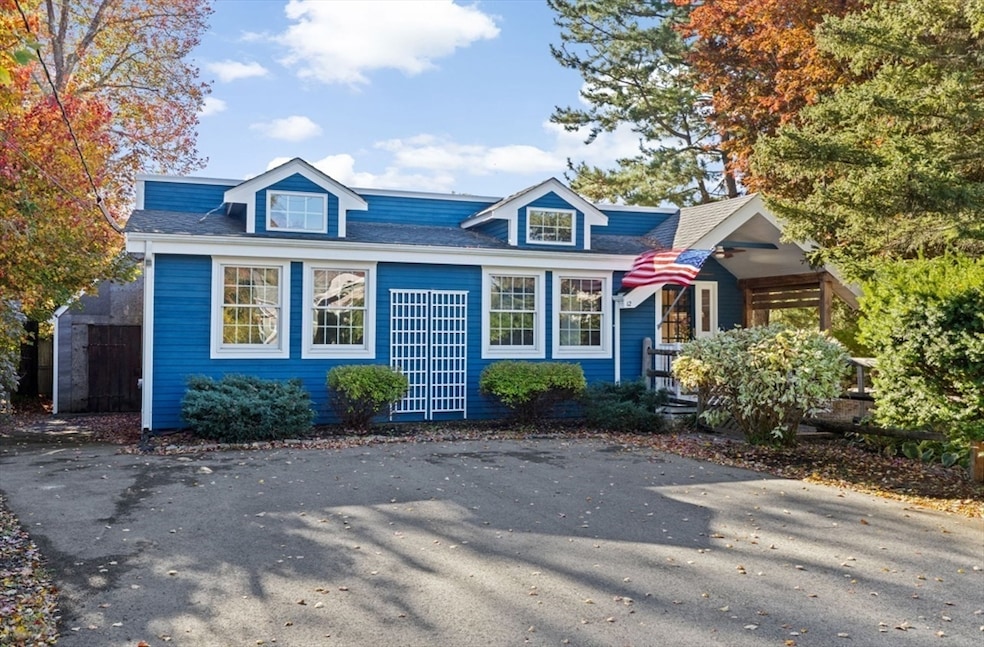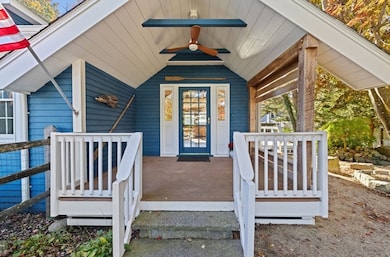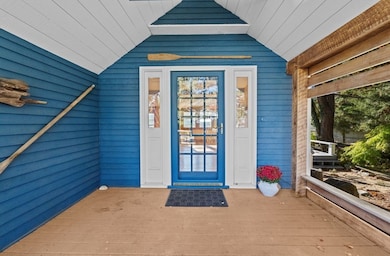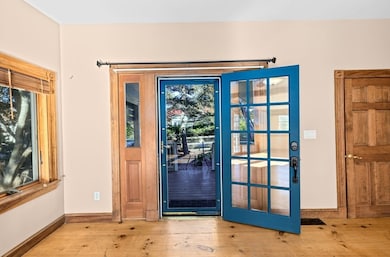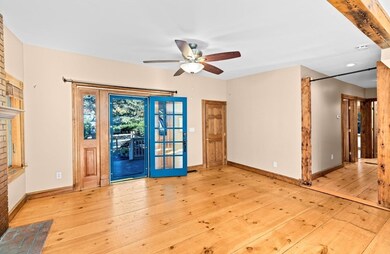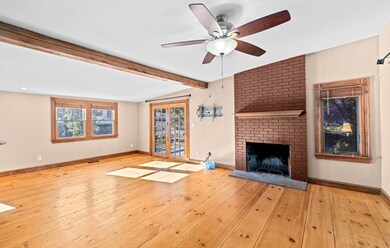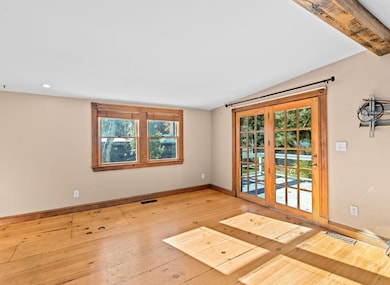12 Richfield Rd Scituate, MA 02066
Estimated payment $4,468/month
Highlights
- Open Floorplan
- Custom Closet System
- Property is near public transit
- Jenkins Elementary School Rated A-
- Covered Deck
- Ranch Style House
About This Home
Enjoy easy, single-floor living in this charming ranch-style home just moments from Scituate Harbor. Warm wide-planked pine floors and abundant natural light welcome you into a sun-filled, open floor plan. The kitchen features (Kitchen Aid) stainless steel appliances, granite countertops, cozy breakfast nook, and built-in desk area. Inviting living room, accented by a handsome fireplace and beamed ceiling, flows into dining room with french doors opening to a spacious deck ideal for entertaining or relaxing outdoors. 2 good sized bedrooms with ample closet space and bathroom with double vanity and enchanting details complete this sweet home. The fenced backyard offers privacy and plenty of room to play or garden, and a 15 x 20 storage shed with electricity provides exceptional space for tools, hobbies, or beach gear. Coastal living at it's best, close to shops, restaurants, the harbor ... It's a must see!
Listing Agent
Brita Sheehan
Coldwell Banker Realty - Scituate Listed on: 10/23/2025

Home Details
Home Type
- Single Family
Est. Annual Taxes
- $6,263
Year Built
- Built in 1975
Lot Details
- 10,000 Sq Ft Lot
- Fenced Yard
- Level Lot
Home Design
- Ranch Style House
- Frame Construction
- Shingle Roof
- Concrete Perimeter Foundation
Interior Spaces
- 1,176 Sq Ft Home
- Open Floorplan
- Ceiling Fan
- Recessed Lighting
- Decorative Lighting
- Light Fixtures
- French Doors
- Living Room with Fireplace
- Dining Area
- Storm Doors
Kitchen
- Breakfast Area or Nook
- Range
- Microwave
- Dishwasher
- Stainless Steel Appliances
- Solid Surface Countertops
Flooring
- Wood
- Ceramic Tile
Bedrooms and Bathrooms
- 2 Bedrooms
- Custom Closet System
- 1 Full Bathroom
- Double Vanity
- Bathtub with Shower
- Linen Closet In Bathroom
Laundry
- Laundry on main level
- Dryer
- Washer
Basement
- Basement Fills Entire Space Under The House
- Exterior Basement Entry
- Crawl Space
Parking
- 4 Car Parking Spaces
- Driveway
- Open Parking
- Off-Street Parking
Outdoor Features
- Walking Distance to Water
- Covered Deck
- Covered Patio or Porch
- Outdoor Storage
Location
- Property is near public transit
Schools
- Wampatuck Elementary School
- Gates Middle School
- Scituate High School
Utilities
- Forced Air Heating and Cooling System
- 1 Cooling Zone
- 1 Heating Zone
- Gas Water Heater
Community Details
- No Home Owners Association
Listing and Financial Details
- Legal Lot and Block L:007A / B:006
- Assessor Parcel Number M:045 B:006 L:007A,1168340
Map
Home Values in the Area
Average Home Value in this Area
Tax History
| Year | Tax Paid | Tax Assessment Tax Assessment Total Assessment is a certain percentage of the fair market value that is determined by local assessors to be the total taxable value of land and additions on the property. | Land | Improvement |
|---|---|---|---|---|
| 2025 | $6,263 | $626,900 | $397,300 | $229,600 |
| 2024 | $6,075 | $586,400 | $361,200 | $225,200 |
| 2023 | $5,812 | $531,300 | $328,400 | $202,900 |
| 2022 | $5,812 | $460,500 | $275,200 | $185,300 |
| 2021 | $5,392 | $404,500 | $249,000 | $155,500 |
| 2020 | $5,176 | $383,400 | $239,400 | $144,000 |
| 2019 | $5,092 | $370,600 | $234,700 | $135,900 |
| 2018 | $5,049 | $361,900 | $250,300 | $111,600 |
| 2017 | $4,951 | $351,400 | $239,800 | $111,600 |
| 2016 | $4,675 | $330,600 | $219,000 | $111,600 |
| 2015 | $4,193 | $320,100 | $208,500 | $111,600 |
Property History
| Date | Event | Price | List to Sale | Price per Sq Ft |
|---|---|---|---|---|
| 10/23/2025 10/23/25 | For Sale | $750,000 | 0.0% | $638 / Sq Ft |
| 05/01/2024 05/01/24 | Rented | $3,400 | 0.0% | -- |
| 04/05/2024 04/05/24 | Under Contract | -- | -- | -- |
| 03/26/2024 03/26/24 | For Rent | $3,400 | -- | -- |
Purchase History
| Date | Type | Sale Price | Title Company |
|---|---|---|---|
| Land Court Massachusetts | -- | -- | |
| Land Court Massachusetts | -- | -- | |
| Leasehold Conv With Agreement Of Sale Fee Purchase Hawaii | $125,000 | -- |
Mortgage History
| Date | Status | Loan Amount | Loan Type |
|---|---|---|---|
| Previous Owner | $98,100 | No Value Available | |
| Previous Owner | $100,000 | Purchase Money Mortgage | |
| Previous Owner | $99,000 | No Value Available |
Source: MLS Property Information Network (MLS PIN)
MLS Number: 73447067
APN: SCIT-000045-000006-000007A
- 32 Barker Rd Unit 3
- 148 Tilden Rd
- 105 Turner Rd
- 23 Lois Ann Ct Unit 23
- 23 Oceanside Dr
- 74 Tilden Rd
- 76 A Brook St
- 76 A Brook St Unit 1
- 91 Front St Unit 106
- 23 Sunset Rd
- 50 First Parish Rd
- 209 Hatherly Rd
- 30 Irving Rd
- 18 James Way
- 22 Kings Way
- 12 Meeting House Ln Unit 308
- 290 Beaver Dam Rd
- 355 Tilden Rd
- 7 Borden Rd
- 111 Elm St
- 18 Maple Ave
- 6 Maple Ave Unit 6A
- 65 Brockton Ave
- 105 Turner Rd
- 79 Kenneth Rd
- 92 Marion Rd Unit LOWER
- 92 Marion Rd Unit UPPER
- 23 Oceanside Dr
- 33 Oceanside Dr
- 15 10th Ave
- 43 Oceanside Dr
- 52 Oceanside Dr
- 40 Rebecca Rd
- 44 Elm St Unit 2
- 44 Elm St Unit 3
- 1 Winslow Ave
- 25 Seaside Rd
- 21 Stone Ave
- 145 Driftway
- 340-348 Driftway
