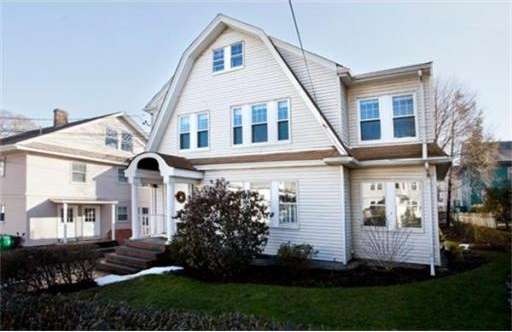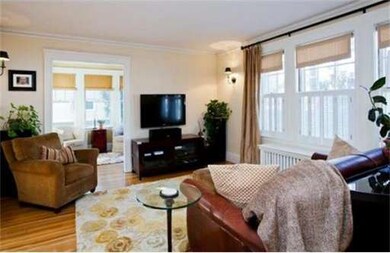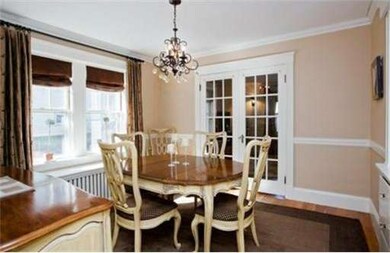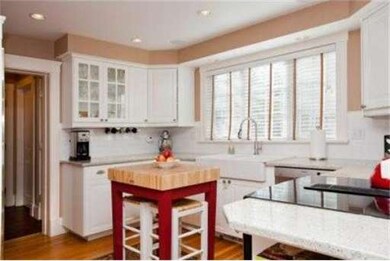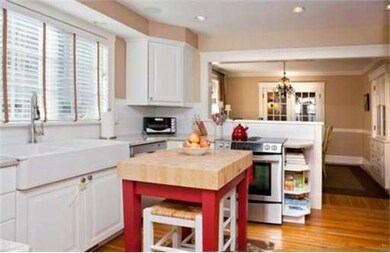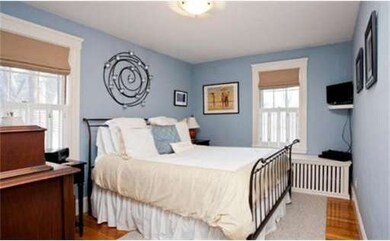
12 Ricker Rd Newton, MA 02458
Brighton NeighborhoodEstimated Value: $669,243 - $778,000
Highlights
- Custom Closet System
- Property is near public transit
- Sun or Florida Room
- Underwood Elementary School Rated A
- Marble Flooring
- Solid Surface Countertops
About This Home
As of May 2012Sun-filled first floor condo in 2-family home. Spacious LR to sunroom with sliders to private patio and French doors to DR w/built-in china cabinet. Half wall opens to the 2007 kitchen - granite counters, SS appliances and hardwood flooring. Two good sized bedrooms. Gorgeous 2008 bathroom with a heated marble tile floor, pedestal sink and subway wall tiling. In-unit laundry hook-ups, back porch, 2 car parking (one in the garage) and shared backyard. Nr schools, highways & Express Bus.
Property Details
Home Type
- Condominium
Est. Annual Taxes
- $3,341
Year Built
- Built in 1930 | Remodeled
Lot Details
- 5,663
HOA Fees
- $165 Monthly HOA Fees
Parking
- 1 Car Detached Garage
- Garage Door Opener
- Open Parking
- Off-Street Parking
Home Design
- Frame Construction
- Shingle Roof
Interior Spaces
- 1,105 Sq Ft Home
- 1-Story Property
- Recessed Lighting
- French Doors
- Sliding Doors
- Sun or Florida Room
Kitchen
- Range
- Plumbed For Ice Maker
- Dishwasher
- Stainless Steel Appliances
- Solid Surface Countertops
Flooring
- Wood
- Marble
Bedrooms and Bathrooms
- 2 Bedrooms
- Custom Closet System
- 1 Full Bathroom
- Bathtub with Shower
Laundry
- Laundry in unit
- Washer and Electric Dryer Hookup
Home Security
Outdoor Features
- Patio
Location
- Property is near public transit
- Property is near schools
Schools
- Underwood Elementary School
- Bigelow Middle School
- Newton North High School
Utilities
- No Cooling
- 1 Heating Zone
- Heating System Uses Oil
- Heating System Uses Steam
- Tankless Water Heater
Listing and Financial Details
- Assessor Parcel Number 4678883
Community Details
Overview
- Association fees include water, sewer, insurance, ground maintenance, snow removal
- 2 Units
Recreation
- Community Pool
Pet Policy
- Pets Allowed
Additional Features
- Common Area
- Storm Windows
Ownership History
Purchase Details
Home Financials for this Owner
Home Financials are based on the most recent Mortgage that was taken out on this home.Purchase Details
Home Financials for this Owner
Home Financials are based on the most recent Mortgage that was taken out on this home.Similar Homes in the area
Home Values in the Area
Average Home Value in this Area
Purchase History
| Date | Buyer | Sale Price | Title Company |
|---|---|---|---|
| Aguilera Robert | $348,000 | -- | |
| Ogarr Joseph S | $350,000 | -- | |
| Ogarr Joseph S | $350,000 | -- |
Mortgage History
| Date | Status | Borrower | Loan Amount |
|---|---|---|---|
| Open | Aguilera Robert | $313,200 | |
| Closed | Ogarr Joseph S | $313,200 | |
| Previous Owner | Ogarr Joseph S | $315,000 | |
| Previous Owner | Ogarr Joseph S | $280,000 | |
| Previous Owner | Ogarr Joseph S | $20,000 |
Property History
| Date | Event | Price | Change | Sq Ft Price |
|---|---|---|---|---|
| 05/18/2012 05/18/12 | Sold | $348,000 | -0.5% | $315 / Sq Ft |
| 04/10/2012 04/10/12 | Pending | -- | -- | -- |
| 03/01/2012 03/01/12 | Price Changed | $349,900 | -4.9% | $317 / Sq Ft |
| 02/10/2012 02/10/12 | Price Changed | $368,000 | -1.9% | $333 / Sq Ft |
| 01/25/2012 01/25/12 | For Sale | $375,000 | -- | $339 / Sq Ft |
Tax History Compared to Growth
Tax History
| Year | Tax Paid | Tax Assessment Tax Assessment Total Assessment is a certain percentage of the fair market value that is determined by local assessors to be the total taxable value of land and additions on the property. | Land | Improvement |
|---|---|---|---|---|
| 2025 | $4,813 | $491,100 | $0 | $491,100 |
| 2024 | $4,654 | $476,800 | $0 | $476,800 |
| 2023 | $4,534 | $445,400 | $0 | $445,400 |
| 2022 | $4,463 | $424,200 | $0 | $424,200 |
| 2021 | $4,306 | $400,200 | $0 | $400,200 |
| 2020 | $4,178 | $400,200 | $0 | $400,200 |
| 2019 | $4,060 | $388,500 | $0 | $388,500 |
| 2018 | $4,073 | $376,400 | $0 | $376,400 |
| 2017 | $3,949 | $355,100 | $0 | $355,100 |
| 2016 | $3,777 | $331,900 | $0 | $331,900 |
| 2015 | $3,670 | $316,100 | $0 | $316,100 |
Agents Affiliated with this Home
-
Carol Vaghar

Seller's Agent in 2012
Carol Vaghar
Coldwell Banker Realty - Newton
(617) 669-4132
57 Total Sales
-
P
Seller Co-Listing Agent in 2012
Peter Baldassari
Hammond Residential Real Estate
-
B
Buyer's Agent in 2012
Bernie Shore
Coldwell Banker Realty - Brookline
Map
Source: MLS Property Information Network (MLS PIN)
MLS Number: 71330955
APN: NEWT-000072-000017-000009A
- 11 Marlboro St
- 121 Tremont St Unit B1
- 121 Tremont St Unit 1
- 121 Tremont St Unit A2
- 121 Tremont St Unit B4
- 99 Tremont St Unit 302
- 99 Tremont St Unit 413
- 99 Tremont St Unit 213
- 99 Tremont St Unit 303
- 99 Tremont St Unit 415
- 99 Tremont St Unit 310
- 99 Tremont St Unit 105
- 130-132 Nonantum St
- 4 Tremont Place Unit 4
- 11 A Washington St
- 155 Waverley Ave
- 180 Franklin St
- 48 Nonantum St
- 180 Hunnewell Ave Unit 2
- 1 Barnes Rd
- 12 Ricker Rd
- 10 Ricker Rd
- 16 Ricker Rd
- 16 Ricker Rd Unit 1
- 16 Ricker Rd Unit 2
- 00 Playstead Rd Unit 2
- 154 Tremont St Unit 156
- 154 Tremont St
- 154 Tremont St Unit 2
- 150 Tremont St
- 12 Ricker Terrace
- 12 Ricker Terrace Unit 2
- 148 Tremont St
- 9 Ricker Rd Unit 11
- 166 Tremont St
- 166 Tremont St Unit 1
- 166 Tremont St Unit 166
- 15 Ricker Rd Unit 2
- 15 Ricker Rd Unit 1
- 15 Ricker Rd Unit 1A
