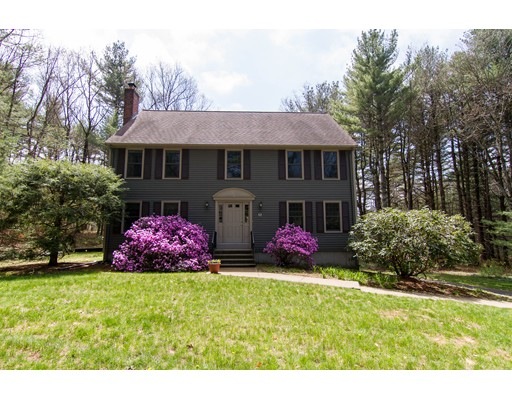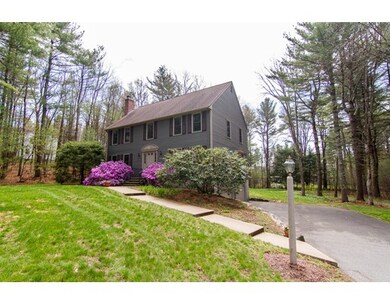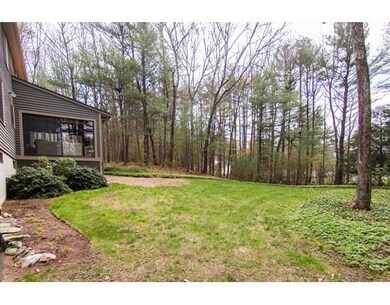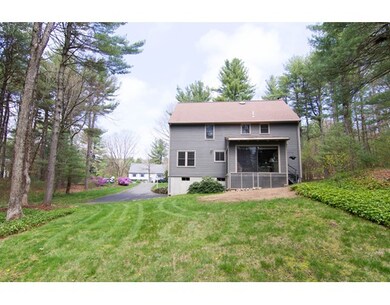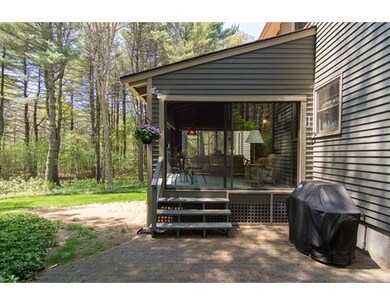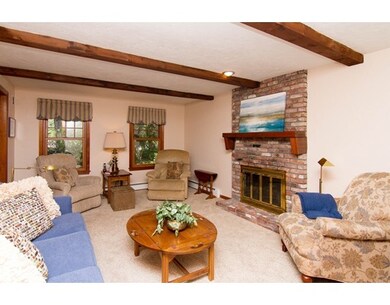
12 Ridge Rd Walpole, MA 02081
Estimated Value: $815,000 - $1,119,000
About This Home
As of July 2017A ‘Must See' well maintained 4-bedroom classic colonial with plenty of storage and a spacious 2-car garage on a highly desirable tree lined street in North Walpole. Located near Rte 95 within 3 miles of downtown Walpole and MBTA Commuter Rail. Dining room, Kitchen/Breakfast area, Master bedroom and all baths have been freshly painted. Two basement rooms with baseboard heat are newly painted ready for you to finish, all you need is flooring. Relax in the 3 season sun room with views of the spacious private back yard and enjoy the gas fireplace in the family room. Don't miss this home!
Home Details
Home Type
- Single Family
Est. Annual Taxes
- $11,661
Year Built
- 1977
Lot Details
- 0.92
Utilities
- Private Sewer
Ownership History
Purchase Details
Home Financials for this Owner
Home Financials are based on the most recent Mortgage that was taken out on this home.Purchase Details
Home Financials for this Owner
Home Financials are based on the most recent Mortgage that was taken out on this home.Similar Homes in the area
Home Values in the Area
Average Home Value in this Area
Purchase History
| Date | Buyer | Sale Price | Title Company |
|---|---|---|---|
| Daly Patrick | $578,800 | -- | |
| Foley Thomas | $299,900 | -- |
Mortgage History
| Date | Status | Borrower | Loan Amount |
|---|---|---|---|
| Open | Daly Patrick | $40,000 | |
| Open | Daly Patrick | $100,000 | |
| Open | Daly Patrick | $500,000 | |
| Closed | Daly Patrick J | $505,000 | |
| Closed | Daly Patrick | $30,000 | |
| Closed | Daly Patrick | $463,040 | |
| Previous Owner | Foley Rt | $403,900 | |
| Previous Owner | Foley Thomas | $107,000 |
Property History
| Date | Event | Price | Change | Sq Ft Price |
|---|---|---|---|---|
| 07/14/2017 07/14/17 | Sold | $578,800 | -1.9% | $258 / Sq Ft |
| 06/05/2017 06/05/17 | Pending | -- | -- | -- |
| 05/27/2017 05/27/17 | For Sale | $589,900 | 0.0% | $263 / Sq Ft |
| 05/24/2017 05/24/17 | Pending | -- | -- | -- |
| 05/18/2017 05/18/17 | For Sale | $589,900 | -- | $263 / Sq Ft |
Tax History Compared to Growth
Tax History
| Year | Tax Paid | Tax Assessment Tax Assessment Total Assessment is a certain percentage of the fair market value that is determined by local assessors to be the total taxable value of land and additions on the property. | Land | Improvement |
|---|---|---|---|---|
| 2025 | $11,661 | $908,900 | $412,100 | $496,800 |
| 2024 | $11,295 | $854,400 | $396,400 | $458,000 |
| 2023 | $10,788 | $776,700 | $344,600 | $432,100 |
| 2022 | $10,317 | $713,500 | $319,200 | $394,300 |
| 2021 | $10,093 | $680,100 | $301,400 | $378,700 |
| 2020 | $9,772 | $651,900 | $284,100 | $367,800 |
| 2019 | $9,421 | $623,900 | $273,300 | $350,600 |
| 2018 | $8,846 | $579,300 | $263,000 | $316,300 |
| 2017 | $8,592 | $560,500 | $252,700 | $307,800 |
| 2016 | $8,385 | $538,900 | $245,200 | $293,700 |
| 2015 | $8,712 | $554,900 | $269,700 | $285,200 |
| 2014 | $8,487 | $538,500 | $269,700 | $268,800 |
Agents Affiliated with this Home
-
Sarah Mercuri

Seller's Agent in 2017
Sarah Mercuri
RE/MAX
(781) 975-0834
1 in this area
24 Total Sales
-

Buyer's Agent in 2017
Chris Perchard
Real Living Realty Group
(508) 641-2907
6 in this area
34 Total Sales
Map
Source: MLS Property Information Network (MLS PIN)
MLS Number: 72167568
APN: WALP-000011-000169
