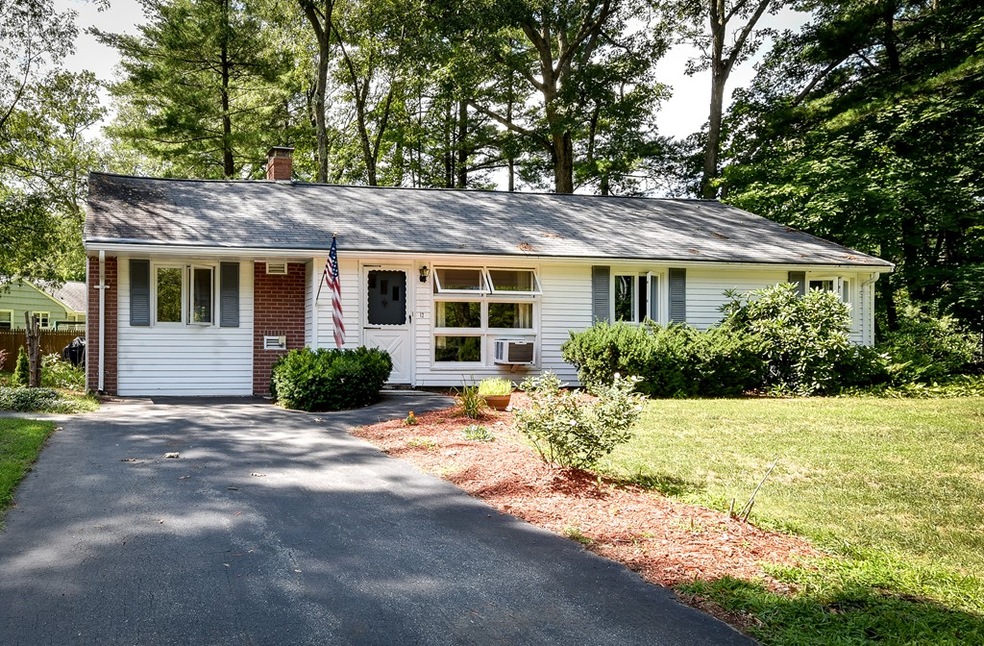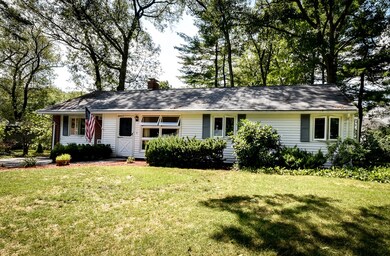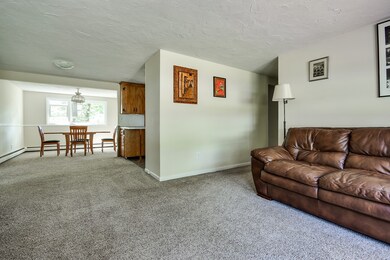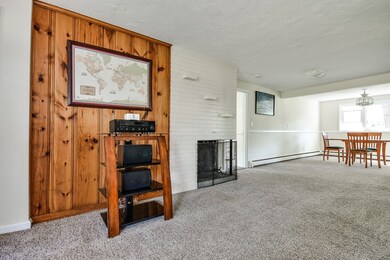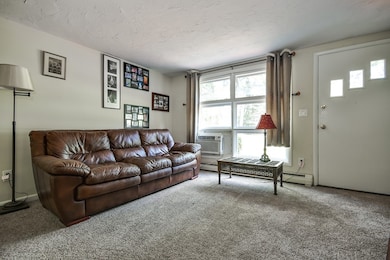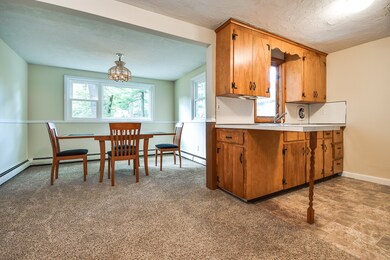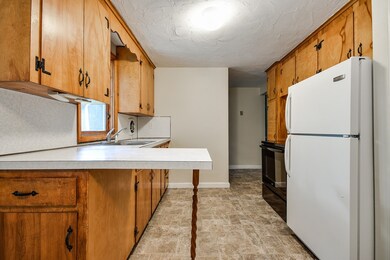
12 Riner St Framingham, MA 01701
Nobscot NeighborhoodEstimated Value: $496,000 - $572,000
Highlights
- Enclosed patio or porch
- Tile Flooring
- Storage Shed
About This Home
As of October 2018Move right into this bright and expanded 3 brm ranch in wonderful neighborhood location! Open floor plan with neutral decor and newer carpet throughout! Lovely fireplaced living room, large dining rm addition, brand new kitchen floor, Large family room leads to lovey 3 season sun rm! Full tiled bath with newer vanity! Newer Weil McLain boiler in 2014, mostly newer windows throughout, 100 amp electric & more! Gorgeous private lot with 2 sheds! Wonderful neighborhood, close to everything, walk to schools, McAuliffe Library and aqueduct and minutes to all major routes and shopping!!
Home Details
Home Type
- Single Family
Est. Annual Taxes
- $5,617
Year Built
- Built in 1954
Lot Details
- Year Round Access
- Property is zoned R-3
Flooring
- Wall to Wall Carpet
- Laminate
- Tile
Outdoor Features
- Enclosed patio or porch
- Storage Shed
- Rain Gutters
Utilities
- Cooling System Mounted In Outer Wall Opening
- Hot Water Baseboard Heater
- Heating System Uses Oil
- Oil Water Heater
- Cable TV Available
Additional Features
- Range
- Dryer
Listing and Financial Details
- Assessor Parcel Number M:038 B:65 L:8039 U:000
Ownership History
Purchase Details
Home Financials for this Owner
Home Financials are based on the most recent Mortgage that was taken out on this home.Similar Homes in Framingham, MA
Home Values in the Area
Average Home Value in this Area
Purchase History
| Date | Buyer | Sale Price | Title Company |
|---|---|---|---|
| Murphy Kevin M | $262,000 | -- | |
| Murphy Kevin M | $262,000 | -- |
Mortgage History
| Date | Status | Borrower | Loan Amount |
|---|---|---|---|
| Open | Machado Susan | $308,000 | |
| Closed | Machado Susan | $313,500 | |
| Closed | Murphy Kevin M | $10,000 | |
| Closed | Murphy Kevin M | $209,600 | |
| Previous Owner | Tefft Merton C | $20,000 |
Property History
| Date | Event | Price | Change | Sq Ft Price |
|---|---|---|---|---|
| 10/02/2018 10/02/18 | Sold | $330,000 | +3.2% | $250 / Sq Ft |
| 08/20/2018 08/20/18 | Pending | -- | -- | -- |
| 08/16/2018 08/16/18 | For Sale | $319,900 | +22.1% | $243 / Sq Ft |
| 03/20/2015 03/20/15 | Sold | $262,000 | -2.9% | $199 / Sq Ft |
| 01/20/2015 01/20/15 | Pending | -- | -- | -- |
| 01/08/2015 01/08/15 | Price Changed | $269,900 | -6.9% | $205 / Sq Ft |
| 11/14/2014 11/14/14 | For Sale | $289,900 | -- | $220 / Sq Ft |
Tax History Compared to Growth
Tax History
| Year | Tax Paid | Tax Assessment Tax Assessment Total Assessment is a certain percentage of the fair market value that is determined by local assessors to be the total taxable value of land and additions on the property. | Land | Improvement |
|---|---|---|---|---|
| 2025 | $5,617 | $470,400 | $264,300 | $206,100 |
| 2024 | $5,313 | $426,400 | $236,000 | $190,400 |
| 2023 | $5,034 | $384,600 | $210,700 | $173,900 |
| 2022 | $4,746 | $345,400 | $191,100 | $154,300 |
| 2021 | $4,621 | $328,900 | $183,700 | $145,200 |
| 2020 | $4,599 | $307,000 | $167,000 | $140,000 |
| 2019 | $4,509 | $293,200 | $167,000 | $126,200 |
| 2018 | $4,441 | $272,100 | $160,700 | $111,400 |
| 2017 | $4,366 | $261,300 | $156,000 | $105,300 |
| 2016 | $4,295 | $247,100 | $156,000 | $91,100 |
| 2015 | $4,345 | $243,800 | $156,300 | $87,500 |
Agents Affiliated with this Home
-
Kathy Foran

Seller's Agent in 2018
Kathy Foran
Realty Executives
(508) 395-2932
96 in this area
348 Total Sales
-
Joyce Torelli

Buyer's Agent in 2018
Joyce Torelli
ERA Key Realty Services - Distinctive Group
(508) 380-5229
121 Total Sales
-

Seller's Agent in 2015
Mary Anne Sannicandro
Realty Executives
(508) 254-0650
Map
Source: MLS Property Information Network (MLS PIN)
MLS Number: 72380289
APN: FRAM-000038-000065-008039
- 26 Spring Ln
- 20 Rons Way
- 38 Joyce Rd
- 27 Janebar Cir
- 45 Roundtop Rd
- 10 Costa Cir
- 1204 Windsor Dr
- 14 Eisenhower Rd
- 1111 Windsor Dr Unit 1111
- 122 Baldwin Ave
- 411 Brook St
- 808 Windsor Dr
- 5 Paxton Rd
- 240 Central St
- 670 Edgell Rd
- 17 Juniper Ln
- 31 Livoli Rd
- 192 Hemenway Rd
- 617 Edgell Rd
- 81 Nicholas Rd Unit G
