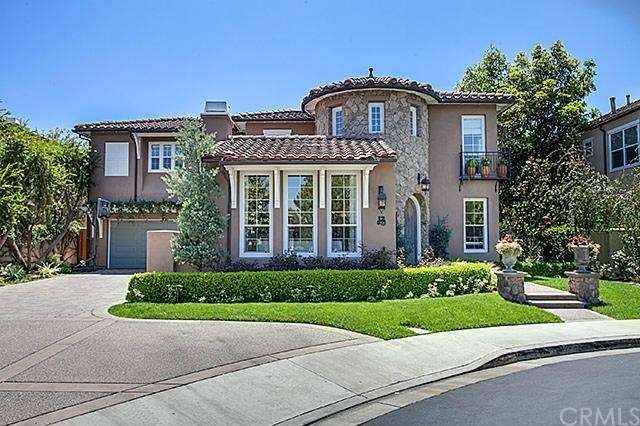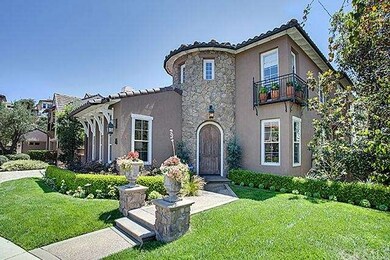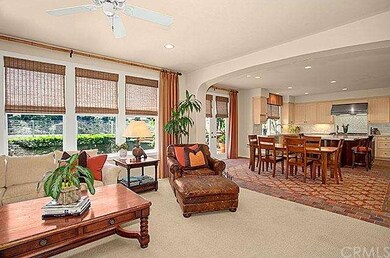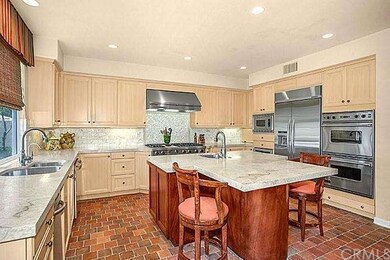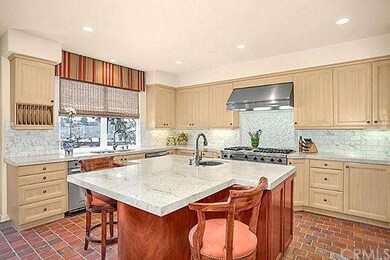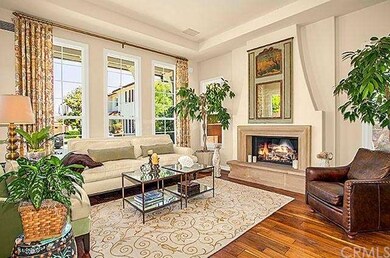
Highlights
- 24-Hour Security
- Private Pool
- View of Trees or Woods
- Newport Coast Elementary School Rated A
- Primary Bedroom Suite
- Updated Kitchen
About This Home
As of February 2025A unique opportunity to own one of the largest homes in the exclusive guard gated community of Newport Ridge. This former expanded model home offering 4600 sq. ft of living space is situated at the end of a cul-de-sac. An open floor plan offers a grand upper level master suite with private dressing area and fireplace, in addition to three other en suite bedrooms, an oversized bonus room, office, formal dining and living room. A recently remodeled professional chef's kitchen opens to a spacious family room with a fireplace. Solid walnut floors, reclaimed imported French pavers, custom lighting, surround sound, custom cabinetry and window treatments further compliment this beautiful home. The ultimately private backyard is an entertainer's dream with built-in BBQ and bar, putting green, fire pit and seating area overlooking serene hill views, open space and a sparkling reservoir. The private community offers a junior Olympic swimming pool, spa, BBQ area, clubhouse, tennis courts, sport court and playground. Minutes away from the award winning Newport Coast Elementary School, freeway access, Pelican Hill Resort, world class shopping and Crystal Cove State Beach.
Home Details
Home Type
- Single Family
Est. Annual Taxes
- $37,269
Year Built
- Built in 2001
Lot Details
- 7,514 Sq Ft Lot
- Cul-De-Sac
- Sprinkler System
- Back and Front Yard
HOA Fees
- $415 Monthly HOA Fees
Parking
- 3 Car Direct Access Garage
- Parking Storage or Cabinetry
- Parking Available
- Side by Side Parking
- Two Garage Doors
- Driveway
Property Views
- Woods
- Canyon
- Reservoir
- Hills
Home Design
- Spanish Tile Roof
- Wood Siding
- Stucco
Interior Spaces
- 4,600 Sq Ft Home
- 2-Story Property
- Open Floorplan
- Central Vacuum
- Wired For Sound
- Built-In Features
- Crown Molding
- High Ceiling
- Recessed Lighting
- Double Pane Windows
- Custom Window Coverings
- Formal Entry
- Family Room with Fireplace
- Family Room Off Kitchen
- Living Room with Fireplace
- Dining Room
- Home Office
- Bonus Room
- Storage
- Laundry Room
Kitchen
- Updated Kitchen
- Open to Family Room
- Breakfast Bar
- Double Convection Oven
- Six Burner Stove
- Built-In Range
- Microwave
- Freezer
- Dishwasher
- Kitchen Island
- Stone Countertops
- Trash Compactor
- Disposal
Flooring
- Wood
- Carpet
- Stone
- Tile
Bedrooms and Bathrooms
- 4 Bedrooms
- Fireplace in Primary Bedroom
- All Upper Level Bedrooms
- Primary Bedroom Suite
- Walk-In Closet
- Dressing Area
Home Security
- Home Security System
- Carbon Monoxide Detectors
- Fire and Smoke Detector
Pool
- Private Pool
- Spa
Outdoor Features
- Stone Porch or Patio
- Outdoor Fireplace
- Exterior Lighting
- Outdoor Grill
Utilities
- Two cooling system units
- Central Heating and Cooling System
- Vented Exhaust Fan
Listing and Financial Details
- Tax Lot 40
- Tax Tract Number 15333
- Assessor Parcel Number 46130106
Community Details
Amenities
- Outdoor Cooking Area
- Community Barbecue Grill
- Clubhouse
Recreation
- Tennis Courts
- Sport Court
- Community Playground
- Community Pool
- Community Spa
Additional Features
- 24-Hour Security
Ownership History
Purchase Details
Home Financials for this Owner
Home Financials are based on the most recent Mortgage that was taken out on this home.Purchase Details
Home Financials for this Owner
Home Financials are based on the most recent Mortgage that was taken out on this home.Purchase Details
Home Financials for this Owner
Home Financials are based on the most recent Mortgage that was taken out on this home.Purchase Details
Purchase Details
Purchase Details
Home Financials for this Owner
Home Financials are based on the most recent Mortgage that was taken out on this home.Purchase Details
Home Financials for this Owner
Home Financials are based on the most recent Mortgage that was taken out on this home.Similar Home in Newport Coast, CA
Home Values in the Area
Average Home Value in this Area
Purchase History
| Date | Type | Sale Price | Title Company |
|---|---|---|---|
| Grant Deed | $5,450,000 | Equity Title | |
| Grant Deed | $3,430,000 | Orange Coast Ttl Co Of Socal | |
| Grant Deed | $2,500,000 | North American Title Company | |
| Interfamily Deed Transfer | -- | None Available | |
| Interfamily Deed Transfer | -- | None Available | |
| Interfamily Deed Transfer | -- | -- | |
| Grant Deed | $1,149,000 | Chicago Title |
Mortgage History
| Date | Status | Loan Amount | Loan Type |
|---|---|---|---|
| Open | $3,500,000 | New Conventional | |
| Previous Owner | $693,441 | New Conventional | |
| Previous Owner | $400,000 | New Conventional | |
| Previous Owner | $3,087,000 | Seller Take Back | |
| Previous Owner | $1,148,000 | Adjustable Rate Mortgage/ARM | |
| Previous Owner | $998,960 | New Conventional | |
| Previous Owner | $250,000 | Credit Line Revolving | |
| Previous Owner | $999,999 | Unknown | |
| Previous Owner | $300,000 | Credit Line Revolving | |
| Previous Owner | $966,000 | Unknown | |
| Previous Owner | $250,000 | Credit Line Revolving | |
| Previous Owner | $970,000 | Unknown | |
| Previous Owner | $861,700 | No Value Available | |
| Closed | $92,000 | No Value Available |
Property History
| Date | Event | Price | Change | Sq Ft Price |
|---|---|---|---|---|
| 02/18/2025 02/18/25 | Sold | $5,450,000 | -0.9% | $1,185 / Sq Ft |
| 02/03/2025 02/03/25 | Pending | -- | -- | -- |
| 01/24/2025 01/24/25 | Price Changed | $5,500,000 | -5.2% | $1,196 / Sq Ft |
| 01/15/2025 01/15/25 | For Sale | $5,799,000 | 0.0% | $1,261 / Sq Ft |
| 05/01/2019 05/01/19 | Rented | $8,400 | 0.0% | -- |
| 03/29/2019 03/29/19 | Price Changed | $8,400 | -4.5% | $2 / Sq Ft |
| 02/03/2019 02/03/19 | Price Changed | $8,800 | +1.1% | $2 / Sq Ft |
| 01/30/2019 01/30/19 | For Rent | $8,700 | +2.4% | -- |
| 05/05/2016 05/05/16 | Rented | $8,500 | -4.5% | -- |
| 05/05/2016 05/05/16 | Under Contract | -- | -- | -- |
| 04/08/2016 04/08/16 | For Rent | $8,900 | 0.0% | -- |
| 11/13/2015 11/13/15 | Sold | $2,500,000 | -7.2% | $543 / Sq Ft |
| 10/13/2015 10/13/15 | Pending | -- | -- | -- |
| 09/15/2015 09/15/15 | Price Changed | $2,695,000 | -3.6% | $586 / Sq Ft |
| 09/07/2015 09/07/15 | For Sale | $2,795,000 | 0.0% | $608 / Sq Ft |
| 08/29/2015 08/29/15 | Pending | -- | -- | -- |
| 06/29/2015 06/29/15 | Price Changed | $2,795,000 | -3.6% | $608 / Sq Ft |
| 06/01/2015 06/01/15 | For Sale | $2,900,000 | -- | $630 / Sq Ft |
Tax History Compared to Growth
Tax History
| Year | Tax Paid | Tax Assessment Tax Assessment Total Assessment is a certain percentage of the fair market value that is determined by local assessors to be the total taxable value of land and additions on the property. | Land | Improvement |
|---|---|---|---|---|
| 2025 | $37,269 | $3,639,943 | $2,854,009 | $785,934 |
| 2024 | $37,269 | $3,568,572 | $2,798,048 | $770,524 |
| 2023 | $36,475 | $3,498,600 | $2,743,184 | $755,416 |
| 2022 | $35,789 | $3,430,000 | $2,689,396 | $740,604 |
| 2021 | $28,502 | $2,734,114 | $2,031,591 | $702,523 |
| 2020 | $28,396 | $2,706,080 | $2,010,760 | $695,320 |
| 2019 | $28,010 | $2,653,020 | $1,971,333 | $681,687 |
| 2018 | $27,470 | $2,601,000 | $1,932,679 | $668,321 |
| 2017 | $26,968 | $2,550,000 | $1,894,783 | $655,217 |
| 2016 | $26,380 | $2,500,000 | $1,857,630 | $642,370 |
| 2015 | $14,317 | $1,337,177 | $758,164 | $579,013 |
| 2014 | $13,928 | $1,310,984 | $743,313 | $567,671 |
Agents Affiliated with this Home
-

Seller's Agent in 2025
Christian Walsh
Berkshire Hathaway HomeServices California Properties
(949) 677-3466
1 in this area
86 Total Sales
-
V
Buyer's Agent in 2025
Van Vo
Keller Williams Realty Irvine
(858) 280-6889
1 in this area
8 Total Sales
-

Seller's Agent in 2019
Sam Ali
ASH REALTY
(949) 354-4430
57 Total Sales
-

Buyer's Agent in 2016
Heather Saito
Compass
(949) 717-4767
9 Total Sales
-
S
Seller's Agent in 2015
Shana Spitzer
Compass
(949) 338-1070
26 Total Sales
-
L
Seller Co-Listing Agent in 2015
Laura Roche
Compass
(949) 836-4751
16 Total Sales
Map
Source: California Regional Multiple Listing Service (CRMLS)
MLS Number: NP15116600
APN: 461-301-06
