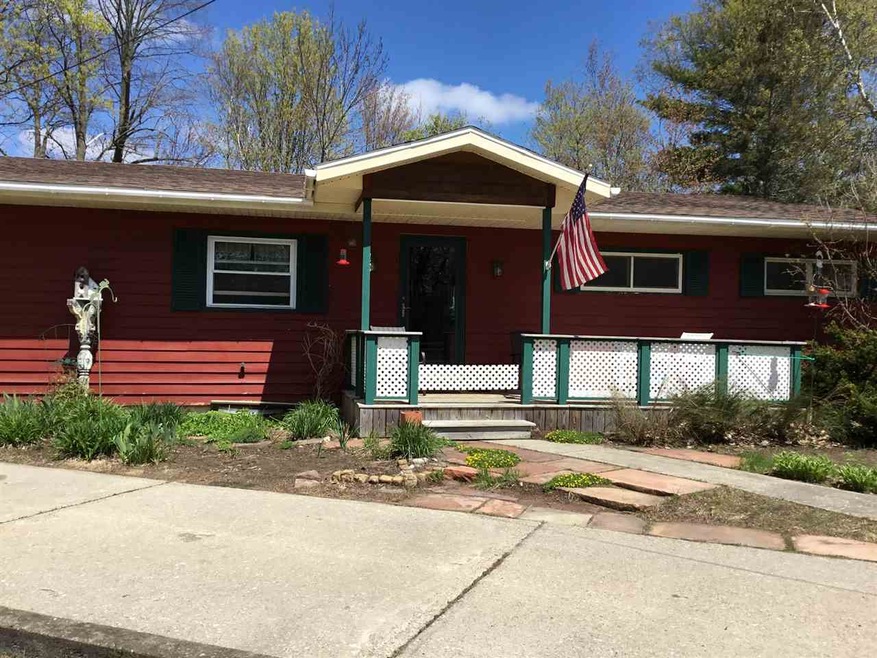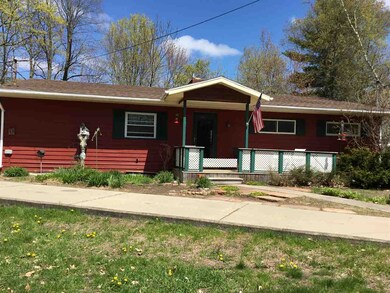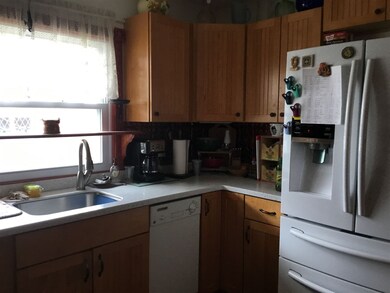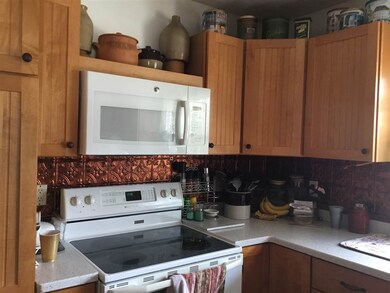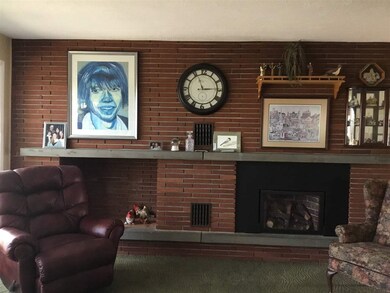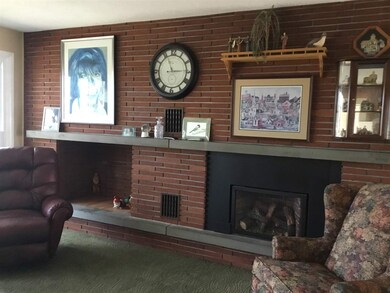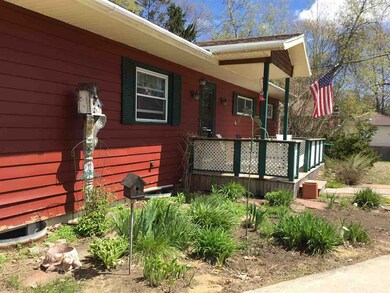
12 Riverside Dr Massena, NY 13662
Highlights
- River Front
- 2 Fireplaces
- 1 Car Attached Garage
- Wood Flooring
- Covered patio or porch
- Walk-In Closet
About This Home
As of November 2020Don't miss out on this older well maintained home with all of the necessary updates to make this home move in ready. This home is located on a cul-de-sac with a view of the Racquette River and within easy to commute to Massena (8 mi), Potsdam (12 mi), or Canton (23mi). This western red cedar-clad home has within the last five years had a new energy efficient gas heating furnace installed, as well as gas for the fireplaces. New floor to ceiling windows have been replaced along the back side of the house adding to the insulating and lighting within the living room and dining room, also adding lighting to the open staircase leading into the finished basement. The finished basement includes the large family room/craft/office space with built in fireplace, leading into the third bedroom. Just off this room is the mechanical room with laundry area and workbench. There are two bathrooms upstairs, one off the master bedroom and another accessible from the hall. The second bedroom upstairs was once two smaller bedrooms and is currently being used as a TV room. The kitchen has had updated cabinets, flooring, and corian countertops. The garage was within the last year converted from two stall to one stall with new man door and garage door professionally installed. This could easily be converted back to a two stall if desired.
Last Agent to Sell the Property
Sandstone Realty NY LLC License #40FR0932159 Listed on: 05/16/2019
Home Details
Home Type
- Single Family
Est. Annual Taxes
- $5,866
Year Built
- Built in 1958 | Remodeled
Lot Details
- 0.45 Acre Lot
- Lot Dimensions are 107 x 185
- River Front
Parking
- 1 Car Attached Garage
- Driveway
Home Design
- Block Foundation
- Cedar Siding
Interior Spaces
- 1-Story Property
- 2 Fireplaces
- Gas Fireplace
- Family Room Downstairs
Kitchen
- Stove
- <<microwave>>
- Dishwasher
Flooring
- Wood
- Carpet
- Ceramic Tile
- Vinyl
Bedrooms and Bathrooms
- 3 Bedrooms
- Walk-In Closet
- Bathroom on Main Level
- 2 Full Bathrooms
Finished Basement
- Basement Fills Entire Space Under The House
- Basement Windows
Outdoor Features
- Covered patio or porch
Utilities
- Zoned Heating and Cooling
- High-Efficiency Furnace
- Baseboard Heating
- Hot Water Heating System
- Heating System Uses Gas
- 200+ Amp Service
- Gas Available
- Gas Water Heater
- Water Softener
- Septic System
- Internet Available
- Phone Available
- Cable TV Available
Listing and Financial Details
- Assessor Parcel Number 023.059-0001-007
Similar Homes in Massena, NY
Home Values in the Area
Average Home Value in this Area
Mortgage History
| Date | Status | Loan Amount | Loan Type |
|---|---|---|---|
| Closed | $189,000 | Credit Line Revolving | |
| Closed | $100,000 | Credit Line Revolving |
Property History
| Date | Event | Price | Change | Sq Ft Price |
|---|---|---|---|---|
| 07/17/2025 07/17/25 | For Sale | $220,000 | +104.7% | $145 / Sq Ft |
| 11/25/2020 11/25/20 | Sold | $107,500 | -6.5% | $45 / Sq Ft |
| 11/10/2020 11/10/20 | Pending | -- | -- | -- |
| 11/06/2020 11/06/20 | For Sale | $115,000 | +7.0% | $48 / Sq Ft |
| 11/01/2020 11/01/20 | Off Market | $107,500 | -- | -- |
| 10/14/2020 10/14/20 | For Sale | $115,000 | -23.3% | $48 / Sq Ft |
| 10/14/2020 10/14/20 | Pending | -- | -- | -- |
| 05/16/2019 05/16/19 | For Sale | $149,900 | -- | $63 / Sq Ft |
Tax History Compared to Growth
Tax History
| Year | Tax Paid | Tax Assessment Tax Assessment Total Assessment is a certain percentage of the fair market value that is determined by local assessors to be the total taxable value of land and additions on the property. | Land | Improvement |
|---|---|---|---|---|
| 2024 | $4,919 | $109,000 | $6,000 | $103,000 |
| 2023 | $5,063 | $109,000 | $6,000 | $103,000 |
| 2022 | $5,128 | $109,000 | $6,000 | $103,000 |
| 2021 | $5,203 | $109,000 | $6,000 | $103,000 |
| 2020 | $4,016 | $121,200 | $6,000 | $115,200 |
| 2019 | $4,191 | $121,200 | $6,000 | $115,200 |
| 2018 | $4,191 | $121,200 | $6,000 | $115,200 |
| 2017 | $4,280 | $121,200 | $6,000 | $115,200 |
| 2016 | $5,092 | $121,200 | $6,000 | $115,200 |
| 2015 | -- | $121,200 | $6,000 | $115,200 |
| 2014 | -- | $121,200 | $6,000 | $115,200 |
Agents Affiliated with this Home
-
Philip Paige

Seller's Agent in 2025
Philip Paige
NOCO Homestead LLC
(315) 869-3007
110 Total Sales
-
Carol M Frego
C
Seller's Agent in 2020
Carol M Frego
Sandstone Realty NY LLC
(315) 353-2935
25 Total Sales
Map
Source: St. Lawrence County Board of REALTORS®
MLS Number: 42349
APN: 406289-023-059-0001-007-000-0000
- 43 Woodland Dr Prvt Unit 2
- 43 Woodland Dr Prvt Unit 1
- 43 Woodland Dr Prvt Unit 5
- 43 Woodland Dr Prvt Unit 4
- 43 Woodland Dr Prvt Unit 3
- 15 Woodland Dr
- 93 Stark Rd
- 94 Grantville Rd
- 8636 New York 56
- 125 Marsh Rd
- 11 Pleasant Dr
- 00 Grantville Rd
- 52 Oliver Rd
- 55 W Main St
- 53 W Main St
- 31 W Main St
- 37 W Main St
- 14 Morris St
- 13 Hepburn St
- 18 Hepburn St
