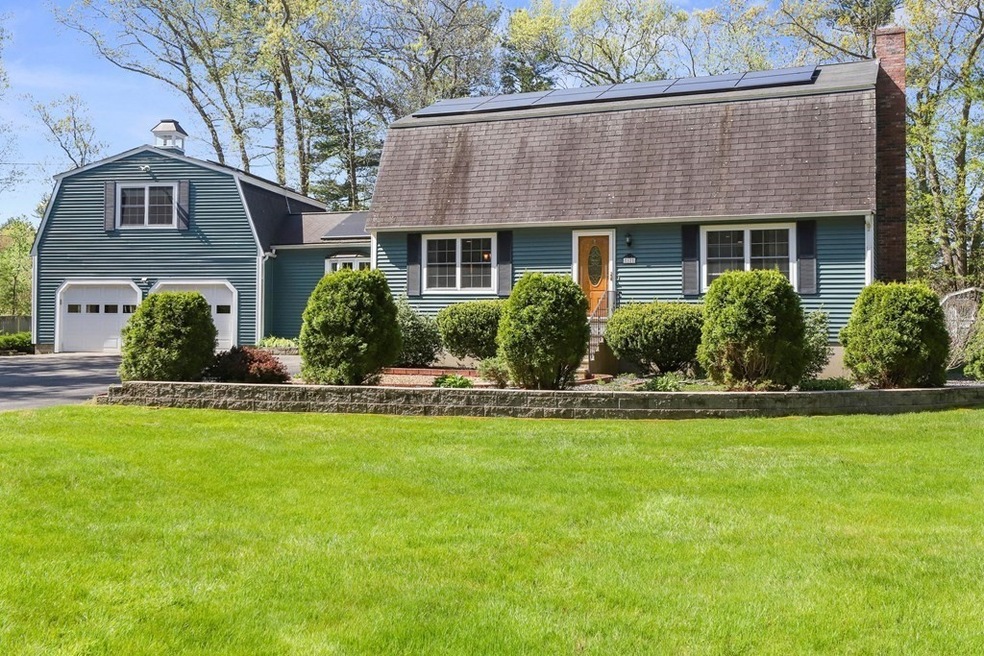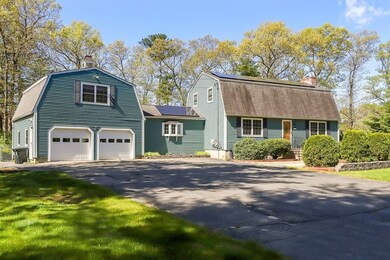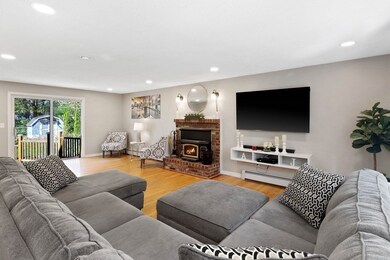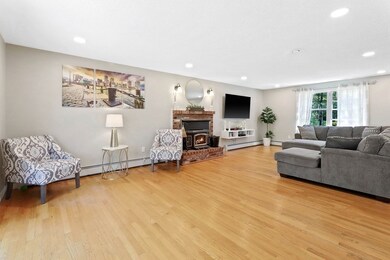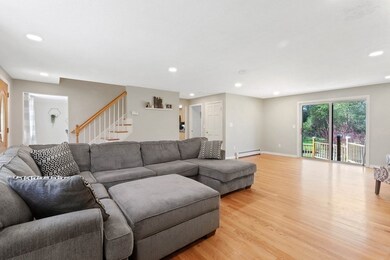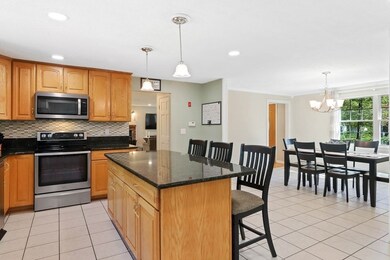
12 Robert Rd Salisbury, MA 01952
Highlights
- Solar Power System
- Landscaped Professionally
- Wood Burning Stove
- Colonial Architecture
- Deck
- Wood Flooring
About This Home
As of July 2022Beautiful single-family home is a must see! Located on a quiet dead-end street. 3 miles to Salisbury beach. Easy access to Route 1, 95 & 495. Enter the front door into the living room w/ wood burning fireplace and sliders leading out to the back yard and patio. From there enter the kitchen/dining room. The kitchen has granite counter tops, all new SS appliances; sink overlooks the manicured backyard. Off the kitchen is a 2nd family room with a large bar for entertaining, has sliders that lead out onto the large porch & leads into the oversized attached 2 car heated garage. Above the garage are 2 bonus living areas great for guests, HO, playroom, gym, etc., the possibilities are endless! 2nd floor you have 3 bedrooms. 2 rooms have new carpet and the 3d is hardwood. A full bathroom w/ tub/shower combo. This home offers stunning natural light throughout, feel of an open floor plan and a perfect place for entertaining. Showings being @ first OH. Fri 4-6pm Offers if any due Mon 6/6 by noon
Last Buyer's Agent
Sarah Steele
Lamacchia Realty, Inc.
Home Details
Home Type
- Single Family
Est. Annual Taxes
- $6,038
Year Built
- Built in 1979
Lot Details
- 0.57 Acre Lot
- Street terminates at a dead end
- Fenced
- Landscaped Professionally
- Level Lot
- Sprinkler System
- Cleared Lot
- Property is zoned R2
Parking
- 2 Car Attached Garage
- Oversized Parking
- Heated Garage
- Workshop in Garage
- Side Facing Garage
- Driveway
- Open Parking
- Off-Street Parking
Home Design
- Colonial Architecture
- Dutch Architecture
- Frame Construction
- Shingle Roof
- Concrete Perimeter Foundation
Interior Spaces
- 2,913 Sq Ft Home
- Wet Bar
- Ceiling Fan
- Skylights
- Recessed Lighting
- Decorative Lighting
- Light Fixtures
- Wood Burning Stove
- Insulated Windows
- Bay Window
- Window Screens
- French Doors
- Sliding Doors
- Living Room with Fireplace
- Bonus Room
- Home Security System
Kitchen
- Microwave
- ENERGY STAR Qualified Refrigerator
- ENERGY STAR Qualified Dishwasher
- Stainless Steel Appliances
- ENERGY STAR Range
- Kitchen Island
- Solid Surface Countertops
Flooring
- Wood
- Wall to Wall Carpet
- Laminate
- Ceramic Tile
Bedrooms and Bathrooms
- 3 Bedrooms
- Primary bedroom located on second floor
- Pedestal Sink
- Bathtub with Shower
Laundry
- ENERGY STAR Qualified Dryer
- ENERGY STAR Qualified Washer
Unfinished Basement
- Basement Fills Entire Space Under The House
- Interior Basement Entry
- Sump Pump
Eco-Friendly Details
- Energy-Efficient Thermostat
- Solar Power System
Outdoor Features
- Deck
- Patio
- Outdoor Storage
- Breezeway
- Rain Gutters
Utilities
- Window Unit Cooling System
- 7 Heating Zones
- Heating System Uses Oil
- Baseboard Heating
- 220 Volts
- 110 Volts
- Oil Water Heater
- Private Sewer
- Internet Available
Community Details
- No Home Owners Association
Listing and Financial Details
- Assessor Parcel Number 2145570
Similar Homes in Salisbury, MA
Home Values in the Area
Average Home Value in this Area
Property History
| Date | Event | Price | Change | Sq Ft Price |
|---|---|---|---|---|
| 07/08/2022 07/08/22 | Sold | $720,000 | +5.1% | $247 / Sq Ft |
| 06/06/2022 06/06/22 | Pending | -- | -- | -- |
| 05/31/2022 05/31/22 | For Sale | $685,000 | +23.4% | $235 / Sq Ft |
| 11/17/2020 11/17/20 | Sold | $555,000 | -3.5% | $191 / Sq Ft |
| 10/07/2020 10/07/20 | Pending | -- | -- | -- |
| 09/24/2020 09/24/20 | For Sale | $574,900 | +36.1% | $197 / Sq Ft |
| 06/30/2016 06/30/16 | Sold | $422,500 | +0.8% | $145 / Sq Ft |
| 05/16/2016 05/16/16 | Pending | -- | -- | -- |
| 04/21/2016 04/21/16 | For Sale | $419,000 | -- | $144 / Sq Ft |
Tax History Compared to Growth
Tax History
| Year | Tax Paid | Tax Assessment Tax Assessment Total Assessment is a certain percentage of the fair market value that is determined by local assessors to be the total taxable value of land and additions on the property. | Land | Improvement |
|---|---|---|---|---|
| 2025 | $6,629 | $657,600 | $198,100 | $459,500 |
| 2024 | $6,448 | $617,000 | $187,700 | $429,300 |
Agents Affiliated with this Home
-
Catherine Belhumeur
C
Seller's Agent in 2022
Catherine Belhumeur
J. Barrett & Company
1 in this area
10 Total Sales
-
S
Buyer's Agent in 2022
Sarah Steele
Lamacchia Realty, Inc.
-
Angela Hirtle

Seller's Agent in 2020
Angela Hirtle
Lyv Realty
(617) 771-1639
3 in this area
136 Total Sales
-
Ginger Gendron

Seller's Agent in 2016
Ginger Gendron
Berkshire Hathaway HomeServices Verani Realty
(978) 360-9776
1 in this area
79 Total Sales
Map
Source: MLS Property Information Network (MLS PIN)
MLS Number: 72989457
APN: SALI-000015-000000-000096
- 4 Derby Ln Unit B
- 2 Heron Way Unit B
- 48 Beach Rd Unit A
- 48 Beach Rd Unit C
- 86 Ferry Rd
- 0 Mudnock Rd
- 16 Mudnock Rd
- 6 Mudnock Rd
- 28 Elm St
- 3 Adams St
- 135 Beach Rd Unit C4
- 135 Beach Rd Unit B312
- 135 Beach Rd Unit B309
- 135 Beach Rd Unit B308
- 135 Beach Rd Unit B318
- 4 Washington St
- 9 Partridge Ln Unit A
- 2 Old County Rd Unit 15
- 2 Old County Rd Unit 7
- 2 Old County Rd Unit 10
