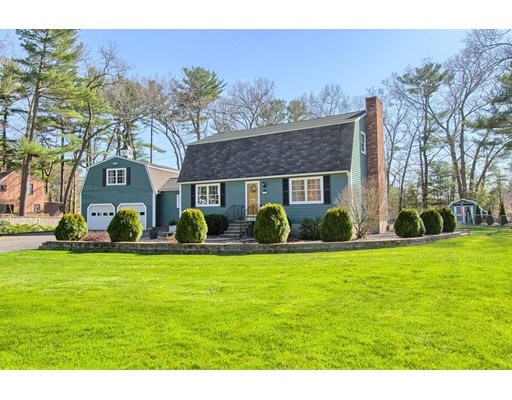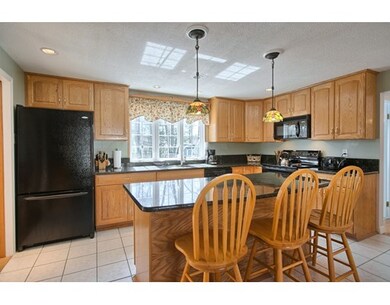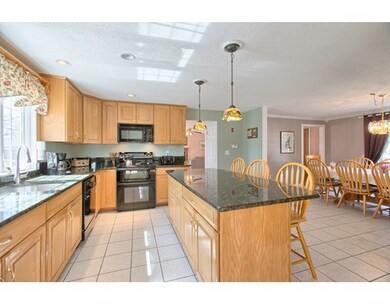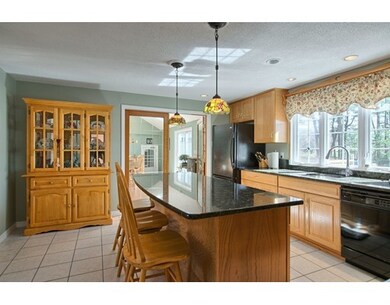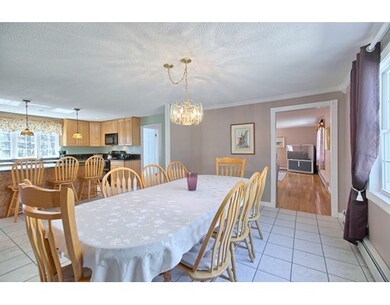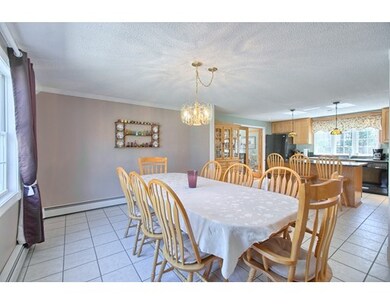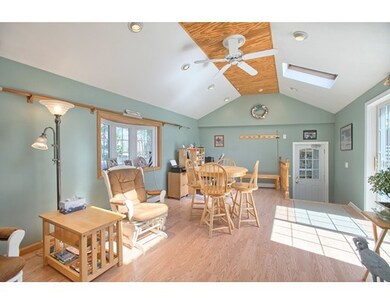
12 Robert Rd Salisbury, MA 01952
About This Home
As of July 2022Walk into this warm and inviting house and you'll fall in love. Front to back, sunny and open Living Room with hardwood floors, fireplace and one set of sliders out to the fenced in backyard. Fully applianced kitchen with cabinets reaching to ceiling for the ultimate in storage, double oven and huge area for dining. Family room is a bright and comfortable space ,cathedral ceilings, bay window on the front side and another set of sliders on the back. Three generous bedrooms upstairs, tons of closet space, ready for your finishing touches. Garage is oversized, heated and has a I-beam with trolley. Additional living space located upstairs includes large open room and separate room could be office or den. Walk around the gorgeous grounds, sit by the water feature, barbecue on patio, host gatherings on the ample deck(s). Irrigation system will help keep the yard lush. Hard scaping and perennials gardens have already been done. This one won't last long!
Last Agent to Sell the Property
Berkshire Hathaway HomeServices Verani Realty Listed on: 04/21/2016

Home Details
Home Type
Single Family
Est. Annual Taxes
$6,629
Year Built
1979
Lot Details
0
Listing Details
- Lot Description: Level
- Property Type: Single Family
- Other Agent: 1.00
- Lead Paint: Unknown
- Special Features: None
- Property Sub Type: Detached
- Year Built: 1979
Interior Features
- Appliances: Range, Dishwasher, Microwave, Refrigerator
- Fireplaces: 1
- Has Basement: Yes
- Fireplaces: 1
- Number of Rooms: 6
- Amenities: Public Transportation, Shopping, Park, Conservation Area, Highway Access, Marina
- Electric: 100 Amps, 200 Amps
- Flooring: Tile, Wall to Wall Carpet, Hardwood
- Insulation: Full
- Interior Amenities: Cable Available
- Basement: Full, Interior Access, Concrete Floor, Unfinished Basement
- Bedroom 2: Second Floor, 16X9
- Bedroom 3: Second Floor, 13X9
- Bathroom #1: First Floor, 8X5
- Bathroom #2: Second Floor, 10X6
- Kitchen: First Floor, 23X15
- Laundry Room: Basement
- Living Room: First Floor, 25X18
- Master Bedroom: Second Floor, 19X12
- Master Bedroom Description: Ceiling Fan(s), Closet
- Dining Room: First Floor
- Family Room: First Floor, 23X13
Exterior Features
- Roof: Asphalt/Fiberglass Shingles
- Construction: Frame
- Exterior: Vinyl, Other (See Remarks)
- Exterior Features: Deck, Patio, Gutters, Storage Shed, Sprinkler System, Screens, Fenced Yard
- Foundation: Poured Concrete
- Beach Ownership: Public
Garage/Parking
- Garage Parking: Attached, Heated
- Garage Spaces: 2
- Parking: Paved Driveway
- Parking Spaces: 8
Utilities
- Cooling: Window AC
- Heating: Hot Water Baseboard, Oil, Electric
- Heat Zones: 7
- Hot Water: Oil
- Utility Connections: for Electric Range
- Sewer: Private Sewerage
- Water: City/Town Water
Schools
- Elementary School: Triton
- Middle School: Triton
Lot Info
- Zoning: single fam
Similar Home in Salisbury, MA
Home Values in the Area
Average Home Value in this Area
Property History
| Date | Event | Price | Change | Sq Ft Price |
|---|---|---|---|---|
| 07/08/2022 07/08/22 | Sold | $720,000 | +5.1% | $247 / Sq Ft |
| 06/06/2022 06/06/22 | Pending | -- | -- | -- |
| 05/31/2022 05/31/22 | For Sale | $685,000 | +23.4% | $235 / Sq Ft |
| 11/17/2020 11/17/20 | Sold | $555,000 | -3.5% | $191 / Sq Ft |
| 10/07/2020 10/07/20 | Pending | -- | -- | -- |
| 09/24/2020 09/24/20 | For Sale | $574,900 | +36.1% | $197 / Sq Ft |
| 06/30/2016 06/30/16 | Sold | $422,500 | +0.8% | $145 / Sq Ft |
| 05/16/2016 05/16/16 | Pending | -- | -- | -- |
| 04/21/2016 04/21/16 | For Sale | $419,000 | -- | $144 / Sq Ft |
Tax History Compared to Growth
Tax History
| Year | Tax Paid | Tax Assessment Tax Assessment Total Assessment is a certain percentage of the fair market value that is determined by local assessors to be the total taxable value of land and additions on the property. | Land | Improvement |
|---|---|---|---|---|
| 2025 | $6,629 | $657,600 | $198,100 | $459,500 |
| 2024 | $6,448 | $617,000 | $187,700 | $429,300 |
Agents Affiliated with this Home
-
C
Seller's Agent in 2022
Catherine Belhumeur
J. Barrett & Company
1 in this area
10 Total Sales
-
S
Buyer's Agent in 2022
Sarah Steele
Lamacchia Realty, Inc.
-

Seller's Agent in 2020
Angela Hirtle
Lyv Realty
(617) 771-1639
3 in this area
139 Total Sales
-

Seller's Agent in 2016
Ginger Gendron
Berkshire Hathaway HomeServices Verani Realty
(978) 360-9776
76 Total Sales
Map
Source: MLS Property Information Network (MLS PIN)
MLS Number: 71995985
APN: SALI-000015-000000-000096
- 4 Derby Ln Unit B
- 2 Heron Way Unit B
- 48 Beach Rd Unit A
- 48 Beach Rd Unit C
- 3 Gove Ln
- 4 Emerald Way Unit 4
- 16 Mudnock Rd
- 3 Adams St
- 150 Beach Rd
- 135 Beach Rd Unit B312
- 135 Beach Rd Unit B309
- 135 Beach Rd Unit B308
- 135 Beach Rd Unit B318
- 4 Washington St
- 2 Old County Rd Unit 15
- 2 Old County Rd Unit 7
- 2 Old County Rd Unit 10
- 105 Forest Rd
- 170 Beach Rd Unit 41
- 157 Bridge Rd
