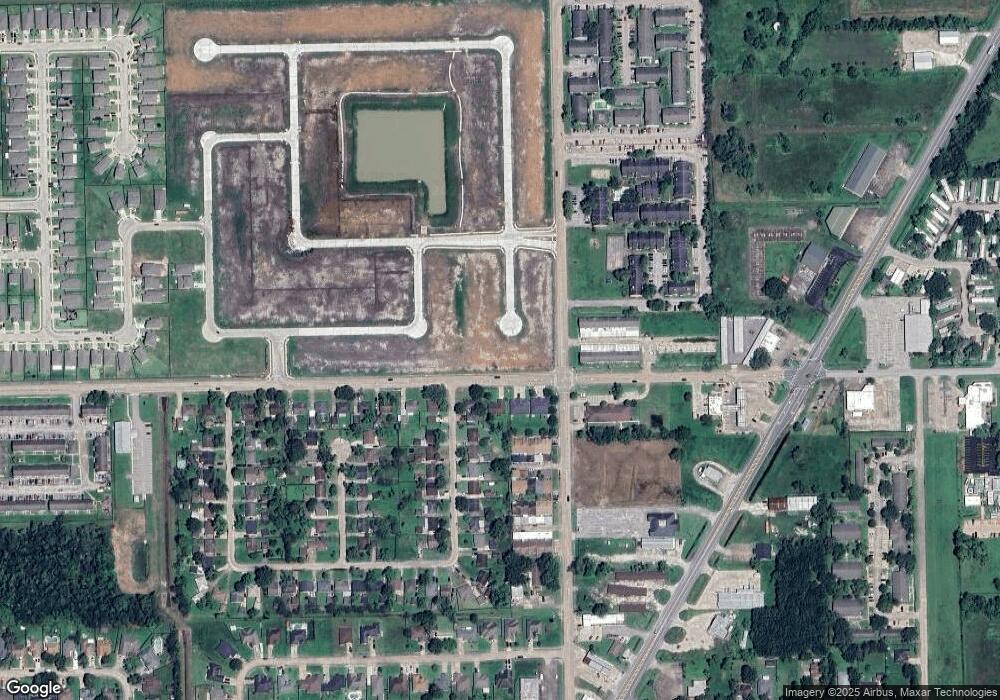12 Robin Ct Unit 36039942 Angleton, TX 77515
--
Bed
--
Bath
--
Sq Ft
--
Built
About This Home
This home is located at 12 Robin Ct Unit 36039942, Angleton, TX 77515. 12 Robin Ct Unit 36039942 is a home located in Brazoria County with nearby schools including Southside Elementary School, Angleton Junior High School, and Angleton High School.
Create a Home Valuation Report for This Property
The Home Valuation Report is an in-depth analysis detailing your home's value as well as a comparison with similar homes in the area
Home Values in the Area
Average Home Value in this Area
Map
Nearby Homes
- 414 Robin St
- 12 Robin Ct Unit 36040074
- 12 Robin Ct Unit 36040078
- 12 Robin Ct Unit 36040076
- 12 Robin Ct Unit 36040073
- 12 Robin Ct Unit 36040075
- 12 Robin Ct Unit 36040077
- 12 Robin Ct Unit 36039944
- 12 Robin Ct Unit 36039940
- 12 Robin Ct Unit 36039941
- 12 Robin Ct Unit 36039943
- 400 Robin St
- 12 Robin Ct
- 1348 Hospital Dr
- 1344 Hospital Dr
- 0 Buchta Unit 42431643
- 0 Buchta Unit 80425415
- 1332 Hospital Dr
- 1325 Northbrook Dr
- 1401 Buchta Rd
Your Personal Tour Guide
Ask me questions while you tour the home.
