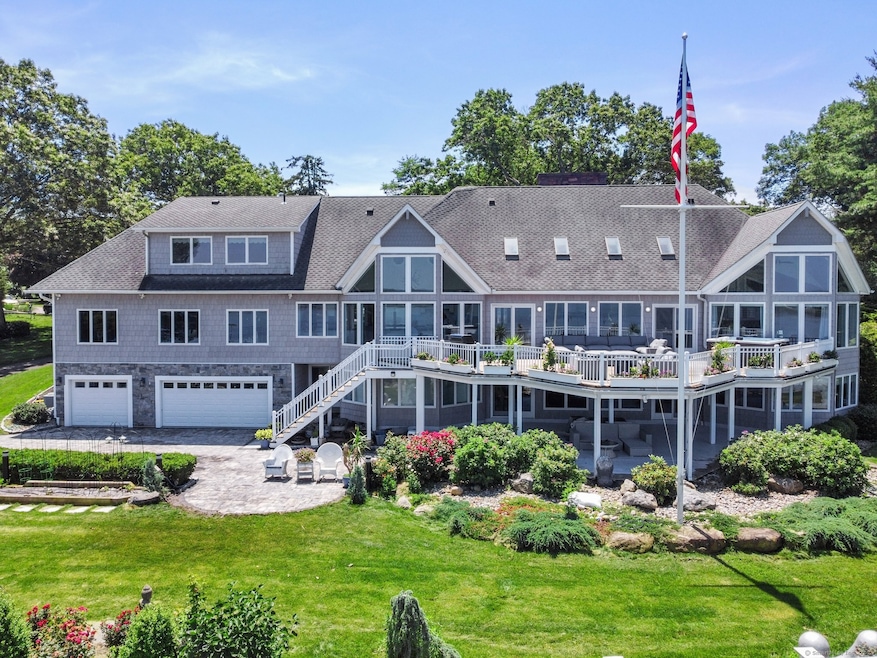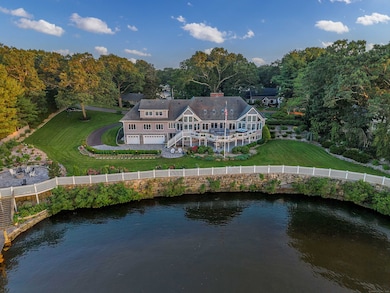12 Rocky Point Rd Old Saybrook, CT 06475
Estimated payment $35,837/month
Highlights
- Spa
- Waterfront
- Open Floorplan
- Kathleen E. Goodwin School Rated A-
- 1.13 Acre Lot
- Deck
About This Home
Welcome to your waterfront hidden gem! A once in a lifetime opportunity on the Connecticut River featuring 381 feet of direct waterfront, private two boat dock, private horseshoe bay and panoramic north facing views up the river. This modern Contemporary private estate features 5,600+ square feet of living space! Open floor plan, stunning water views from every room! The living room features cozy fireplace, floor to ceiling windows and opens to a 750 square foot inviting deck ideal for relaxing, entertaining, soaking in the hot tub, peaceful sunsets or simply taking in the ever-changing river views. A lower level 750 square foot patio overlooks landscaped grounds, gardens and new stone fire pit area. The chef's kitchen is a dream featuring an oversized granite island, high-end stainless-steel appliances, custom cabinetry, wet bar, wine chiller that invites both gourmet cooking and effortless hosting. Designed for comfort, the home offers multiple luxurious bedroom suites each with sweeping views, spa like bathrooms, walk in closets, hardwood floors and high ceilings. It is perfect for an in-law bedroom or an au pair suite. Spacious additional bedrooms with views, entertainment room, private office with views, a loft, 4.5 bathrooms. A 5-car garage provides ample space for cars, outdoor lawn equipment or storage. A luxury lifestyle experience unlike any other on the Connecticut shoreline.
Home Details
Home Type
- Single Family
Est. Annual Taxes
- $22,872
Year Built
- Built in 2000
Lot Details
- 1.13 Acre Lot
- Waterfront
- Garden
Home Design
- Contemporary Architecture
- Concrete Foundation
- Asphalt Shingled Roof
- Concrete Siding
- Vinyl Siding
Interior Spaces
- Open Floorplan
- Ceiling Fan
- 2 Fireplaces
Kitchen
- Gas Range
- Dishwasher
- Wine Cooler
Bedrooms and Bathrooms
- 4 Bedrooms
- Soaking Tub
Laundry
- Laundry on main level
- Dryer
- Washer
Finished Basement
- Walk-Out Basement
- Basement Fills Entire Space Under The House
- Interior Basement Entry
- Basement Storage
Home Security
- Smart Lights or Controls
- Smart Thermostat
Parking
- 6 Car Garage
- Parking Deck
- Automatic Garage Door Opener
Eco-Friendly Details
- Energy-Efficient Lighting
Outdoor Features
- Spa
- Balcony
- Deck
- Patio
- Exterior Lighting
- Rain Gutters
Schools
- Kathleen E. Goodwin Elementary School
- Old Saybrook High School
Utilities
- Central Air
- Heating System Uses Oil
- 60 Gallon+ Oil Water Heater
- Private Company Owned Well
- Fuel Tank Located in Basement
- Cable TV Available
Listing and Financial Details
- Assessor Parcel Number 1029146
Map
Home Values in the Area
Average Home Value in this Area
Tax History
| Year | Tax Paid | Tax Assessment Tax Assessment Total Assessment is a certain percentage of the fair market value that is determined by local assessors to be the total taxable value of land and additions on the property. | Land | Improvement |
|---|---|---|---|---|
| 2025 | $22,872 | $1,475,600 | $764,600 | $711,000 |
| 2024 | $22,429 | $1,475,600 | $764,600 | $711,000 |
| 2023 | $20,859 | $1,020,000 | $490,700 | $529,300 |
| 2022 | $20,482 | $1,020,000 | $490,700 | $529,300 |
| 2021 | $20,453 | $1,020,100 | $490,800 | $529,300 |
| 2020 | $20,453 | $1,020,100 | $490,800 | $529,300 |
| 2019 | $20,147 | $1,020,100 | $490,800 | $529,300 |
| 2018 | $23,773 | $1,212,900 | $535,100 | $677,800 |
| 2017 | $23,846 | $1,212,900 | $535,100 | $677,800 |
| 2016 | $22,856 | $1,186,700 | $535,100 | $651,600 |
| 2015 | $22,322 | $1,186,700 | $535,100 | $651,600 |
| 2014 | $21,954 | $1,186,700 | $535,100 | $651,600 |
Property History
| Date | Event | Price | List to Sale | Price per Sq Ft |
|---|---|---|---|---|
| 07/11/2025 07/11/25 | For Sale | $6,400,000 | 0.0% | $1,133 / Sq Ft |
| 07/04/2025 07/04/25 | Price Changed | $6,400,000 | -- | $1,133 / Sq Ft |
Purchase History
| Date | Type | Sale Price | Title Company |
|---|---|---|---|
| Warranty Deed | $1,775,000 | -- | |
| Warranty Deed | $500,000 | -- |
Mortgage History
| Date | Status | Loan Amount | Loan Type |
|---|---|---|---|
| Open | $464,500 | Adjustable Rate Mortgage/ARM | |
| Open | $1,500,000 | Stand Alone Refi Refinance Of Original Loan | |
| Closed | $378,500 | No Value Available |
Source: SmartMLS
MLS Number: 24107247
APN: OSAY-000059-000087
- 3 4th Ave
- 81 Essex Rd
- 5 Sunrise Ave
- 175 Ferry Rd Unit 3
- 40-A Ayers Point Rd
- 96 Ayers Point Rd
- 227 Essex Rd
- 117 Ayers Point Rd
- 64 Otter Cove Dr Unit Lot
- 1 & 3 Neck Rd
- 74 Ferry Rd
- 6 Lieutenant River Ln
- 8 Lieutenant River Ln
- 62-14,15,16 Middlesex Turnpike
- 60 Lyme St
- 46 Lyme St
- 20 Lyme St
- 24 Lyme St
- 34 Lyme St
- 6 Tantummaheag Rd
- 7 N Main St
- 143 Neck Rd
- 32 Maplewood St
- 109 Lynde St Unit 10
- 109 Lynde St Unit 19
- 109 Lynde St Unit 16
- 109 Lynde St Unit 15
- 109 Lynde St Unit 14
- 109 Lynde St Unit 13
- 109 Lynde St Unit 11
- 109 Lynde St Unit 1
- 109 Lynde St Unit 4
- 109 Lynde St Unit 8
- 99 Lynde St
- 11A Cove St
- 25A Main St
- 8 Main St
- 27 S Main St Unit 9
- 11 N Main St Unit C
- 33 Prospect St







