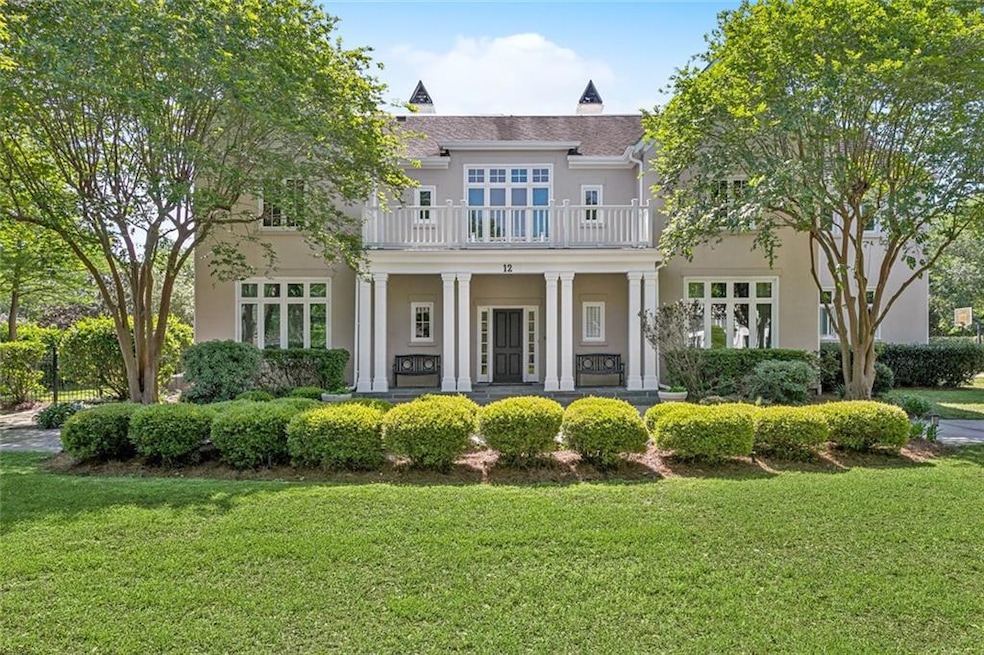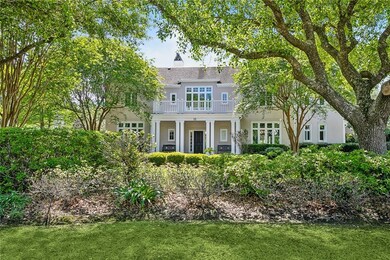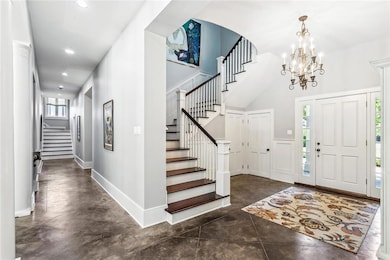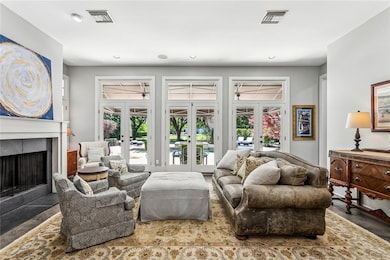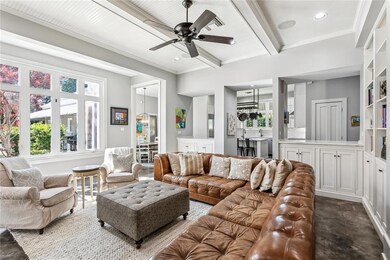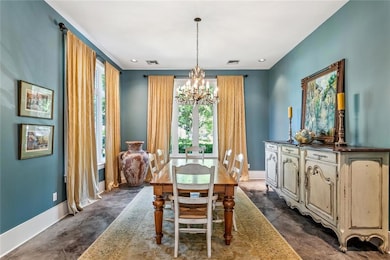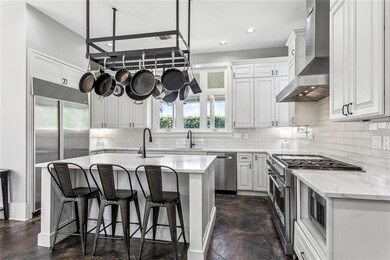12 Rosedown Ct New Orleans, LA 70131
English Turn NeighborhoodEstimated payment $6,807/month
Highlights
- Water Access
- Clubhouse
- Attic
- In Ground Pool
- Traditional Architecture
- Walk-In Pantry
About This Home
Prime Location: Tucked away at the end of a quiet cul-de- sac in the exclusive, gated community of English Turn offering both privacy and prestige. Stunning Curb Appeal: This home makes a statement with lush landscaping, stately columns, an elegant upstairs balcony, a grand circular driveway, and a spacious 3-car Garage. Backyard Oasis: Enjoy two covered porches, a sparkling pool, relaxing hot tub, and a massive lot—ideal for entertaining or unwinding in your own private retreat. Gorgeous Renovated Kitchen! Featuring stunning quartz countertops, an abundance of island and counter space, and ample drawers and cabinetry for all your storage needs. Enjoy both a formal dining room and a charming breakfast room, each offering a lovely view of the backyard. The kitchen also boasts a spacious walk-in butler’s pantry with extensive built-in cabinets, additional counter space, a wine fridge, and a separate regular pantry—perfect for entertaining and everyday convenience. Grand Features: Designed for luxury and comfort: 2 living rooms, 2 powder rooms, 2 staircases (grand + back), 3 fireplaces (living areas + primary suite), 3 garages, 4 AC units. Recent upgrades: include a renovated kitchen and primary bathroom, plus a fully added third floor bonus room with a half bath. First Floor: The grand foyer features a sweeping staircase and views of the backyard. Two light-filled living rooms and a flexible office/flex room with built-ins provide plenty of space to spread out. Second Floor: Primary Suite: His and hers walk-in closets, a fully renovated bathroom with marble vanities, soaking tub, walk-in shower, and a charming window bench. Beautiful wood floors, a cozy landing with built-in reading nook, and a huge guest bedroom with Jack & Jill bath. Third Floor Bonus Room: Recently added and over 640 sq ft—this spacious area includes a half bath, attic storage, and a built-in window seat overlooking the backyard. Extras Galore: Natural light floods every room through large windows. You'll also love the walk-in closets, built- ins, flex spaces, and abundant storage throughout the home.
Listing Agent
Keller Williams Realty Services License #995689162 Listed on: 04/15/2025

Home Details
Home Type
- Single Family
Est. Annual Taxes
- $8,862
Year Built
- Built in 1995
Lot Details
- Lot Dimensions are 180x140x244x230
- Cul-De-Sac
- Fenced
- Oversized Lot
- Property is in excellent condition
HOA Fees
- $275 Monthly HOA Fees
Home Design
- Traditional Architecture
- Slab Foundation
- Shingle Roof
- Stucco
Interior Spaces
- 6,004 Sq Ft Home
- Property has 3 Levels
- Ceiling Fan
- Gas Fireplace
- Washer and Dryer Hookup
- Attic
Kitchen
- Walk-In Pantry
- Butlers Pantry
- Oven
- Range
- Microwave
- Dishwasher
- Wine Cooler
Bedrooms and Bathrooms
- 5 Bedrooms
- In-Law or Guest Suite
- Soaking Tub
Parking
- 3 Car Garage
- Garage Door Opener
Outdoor Features
- In Ground Pool
- Water Access
- Wrap Around Porch
Location
- City Lot
Utilities
- Multiple cooling system units
- Multiple Heating Units
Listing and Financial Details
- Tax Lot C18
- Assessor Parcel Number 3
Community Details
Overview
- English Turn Poa
- English Turn Subdivision
Amenities
- Common Area
- Clubhouse
Map
Home Values in the Area
Average Home Value in this Area
Tax History
| Year | Tax Paid | Tax Assessment Tax Assessment Total Assessment is a certain percentage of the fair market value that is determined by local assessors to be the total taxable value of land and additions on the property. | Land | Improvement |
|---|---|---|---|---|
| 2025 | $8,862 | $73,980 | $11,400 | $62,580 |
| 2024 | $8,995 | $73,980 | $11,400 | $62,580 |
| 2023 | $9,080 | $73,980 | $11,400 | $62,580 |
| 2022 | $9,080 | $70,850 | $11,400 | $59,450 |
| 2021 | $9,739 | $73,980 | $11,400 | $62,580 |
| 2020 | $9,834 | $73,980 | $11,400 | $62,580 |
| 2019 | $9,206 | $67,680 | $13,300 | $54,380 |
| 2018 | $9,387 | $67,680 | $13,300 | $54,380 |
| 2017 | $8,949 | $67,680 | $13,300 | $54,380 |
| 2016 | $10,373 | $78,150 | $13,300 | $64,850 |
| 2015 | $10,645 | $78,150 | $13,300 | $64,850 |
| 2014 | -- | $78,150 | $22,800 | $55,350 |
| 2013 | -- | $78,150 | $22,800 | $55,350 |
Property History
| Date | Event | Price | List to Sale | Price per Sq Ft |
|---|---|---|---|---|
| 07/22/2025 07/22/25 | Price Changed | $1,099,000 | +8.8% | $183 / Sq Ft |
| 07/22/2025 07/22/25 | Price Changed | $1,009,900 | -12.1% | $168 / Sq Ft |
| 04/15/2025 04/15/25 | For Sale | $1,149,000 | -- | $191 / Sq Ft |
Purchase History
| Date | Type | Sale Price | Title Company |
|---|---|---|---|
| Warranty Deed | $925,000 | -- | |
| Deed | $925,000 | -- |
Mortgage History
| Date | Status | Loan Amount | Loan Type |
|---|---|---|---|
| Open | $740,000 | No Value Available | |
| Closed | $740,000 | New Conventional |
Source: ROAM MLS
MLS Number: 2495659
APN: 5-13-8-454-18
- 16 English Turn Ct
- 12801 River Road None
- 12801 River Rd
- 338 F Edward Hebert Blvd
- 290 Hidden Cypress Dr
- 3008 River Rd
- 1915 Tusa Dr
- 234 F Edward Hebert Blvd
- 1924 Tusa Dr Unit A
- 236 F Edward Hebert Blvd
- 236 F Edward Hebert Blvd None
- 2915 E Saint Bernard Hwy Unit B
- 2113 Bartolo St
- 2300 Campagna Dr
- 2300 Bartolo St
- 2309 Bartolo St
- 3201 Blair St
- 6101 Tullis Dr
- 116 Kellywood Ct
- 2507 Bartolo St
