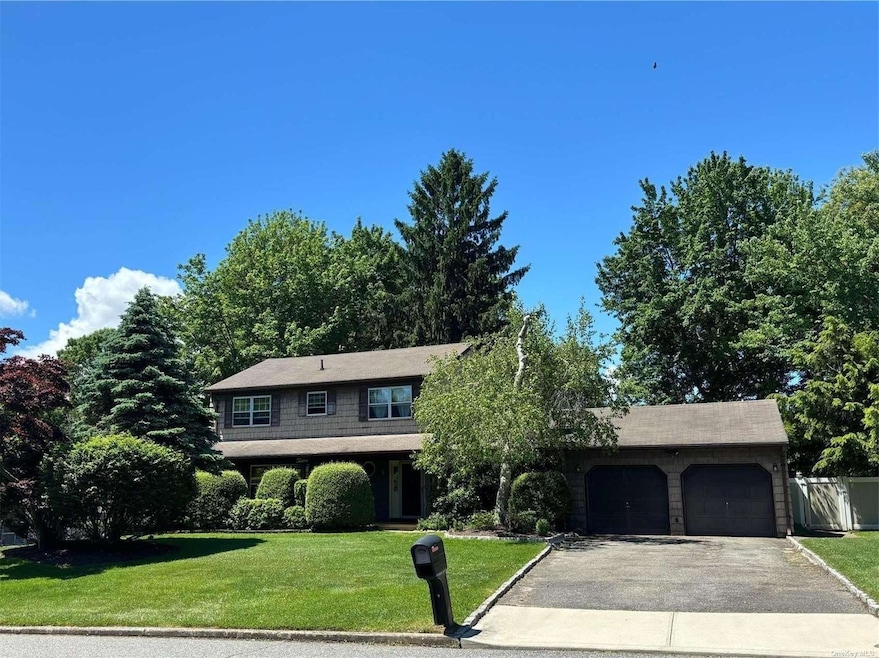
12 Royal Way Shoreham, NY 11786
East Shoreham NeighborhoodHighlights
- In Ground Pool
- Colonial Architecture
- Park or Greenbelt View
- Wading River School Rated A
- Wood Flooring
- 1 Fireplace
About This Home
As of November 2024Bring Your DREAMS Here! NO PECONIC TAX! BEAUTIFULLY MAINTAINED Colonial In The Famed Blue Ribbon Shoreham-Wading River School District. Large, Resort Style Yard Perfect For Entertaining! In Ground Pool Is Heated Via Electric Heater. Property Sits Across From Jomar Park. Radiant Heat Den Floor. Hardwoods Throughout Except for Living Room, Dining Room and Den. Wood Laminate Flooring Dining Room and Den. Cedar Impression Siding. IGS. 200AMP Service. GREAT OPPORTUNITY!
Last Agent to Sell the Property
HomeSmart Dynamic Realty Brokerage Phone: 631-291-6290 License #10401321350 Listed on: 05/29/2024

Co-Listed By
HomeSmart Dynamic Realty Brokerage Phone: 631-291-6290 License #10401387648
Home Details
Home Type
- Single Family
Est. Annual Taxes
- $13,316
Year Built
- Built in 1973
Lot Details
- 0.52 Acre Lot
- Sprinkler System
Parking
- 2 Car Attached Garage
- Driveway
Home Design
- Colonial Architecture
- Frame Construction
- Vinyl Siding
Interior Spaces
- 1 Fireplace
- Entrance Foyer
- Formal Dining Room
- Den
- Park or Greenbelt Views
- Unfinished Basement
Kitchen
- Eat-In Kitchen
- Oven
- Cooktop
- Microwave
- Dishwasher
Flooring
- Wood
- Wall to Wall Carpet
Bedrooms and Bathrooms
- 4 Bedrooms
- Walk-In Closet
- Powder Room
Laundry
- Dryer
- Washer
Pool
- In Ground Pool
Schools
- Albert G Prodell Middle School
- Shoreham-Wading River High School
Utilities
- Window Unit Cooling System
- Hot Water Heating System
- Heating System Uses Oil
- Radiant Heating System
- Cesspool
Community Details
- Park
Listing and Financial Details
- Legal Lot and Block 18 / 0002
- Assessor Parcel Number 0200-059-00-02-00-018-000
Ownership History
Purchase Details
Home Financials for this Owner
Home Financials are based on the most recent Mortgage that was taken out on this home.Similar Homes in Shoreham, NY
Home Values in the Area
Average Home Value in this Area
Purchase History
| Date | Type | Sale Price | Title Company |
|---|---|---|---|
| Deed | $695,000 | Chicago Title | |
| Deed | $695,000 | Chicago Title |
Mortgage History
| Date | Status | Loan Amount | Loan Type |
|---|---|---|---|
| Open | $682,411 | FHA | |
| Closed | $682,411 | FHA | |
| Previous Owner | $195,500 | Stand Alone Refi Refinance Of Original Loan | |
| Previous Owner | $213,000 | New Conventional | |
| Previous Owner | $75,000 | Credit Line Revolving |
Property History
| Date | Event | Price | Change | Sq Ft Price |
|---|---|---|---|---|
| 11/15/2024 11/15/24 | Sold | $695,000 | +2.2% | -- |
| 09/20/2024 09/20/24 | Pending | -- | -- | -- |
| 08/15/2024 08/15/24 | Price Changed | $680,000 | -2.9% | -- |
| 08/02/2024 08/02/24 | For Sale | $699,999 | 0.0% | -- |
| 06/25/2024 06/25/24 | Pending | -- | -- | -- |
| 05/29/2024 05/29/24 | For Sale | $699,999 | -- | -- |
Tax History Compared to Growth
Tax History
| Year | Tax Paid | Tax Assessment Tax Assessment Total Assessment is a certain percentage of the fair market value that is determined by local assessors to be the total taxable value of land and additions on the property. | Land | Improvement |
|---|---|---|---|---|
| 2024 | $12,356 | $3,300 | $375 | $2,925 |
| 2023 | $12,356 | $3,300 | $375 | $2,925 |
| 2022 | $10,675 | $3,300 | $375 | $2,925 |
| 2021 | $10,675 | $3,300 | $375 | $2,925 |
| 2020 | $10,824 | $3,300 | $375 | $2,925 |
| 2019 | $10,824 | $0 | $0 | $0 |
| 2018 | $10,428 | $3,300 | $375 | $2,925 |
| 2017 | $10,428 | $3,300 | $375 | $2,925 |
| 2016 | $10,365 | $3,300 | $375 | $2,925 |
| 2015 | -- | $3,300 | $375 | $2,925 |
| 2014 | -- | $3,300 | $375 | $2,925 |
Agents Affiliated with this Home
-
Linda Pisciotta
L
Seller's Agent in 2024
Linda Pisciotta
HomeSmart Dynamic Realty
1 in this area
18 Total Sales
-
Maliza Correa
M
Seller Co-Listing Agent in 2024
Maliza Correa
HomeSmart Dynamic Realty
(631) 334-3383
1 in this area
3 Total Sales
-
Marian McKenna

Buyer's Agent in 2024
Marian McKenna
Signature Premier Properties
(631) 398-0762
3 in this area
125 Total Sales
Map
Source: OneKey® MLS
MLS Number: KEY3554661
APN: 0200-059-00-02-00-018-000
