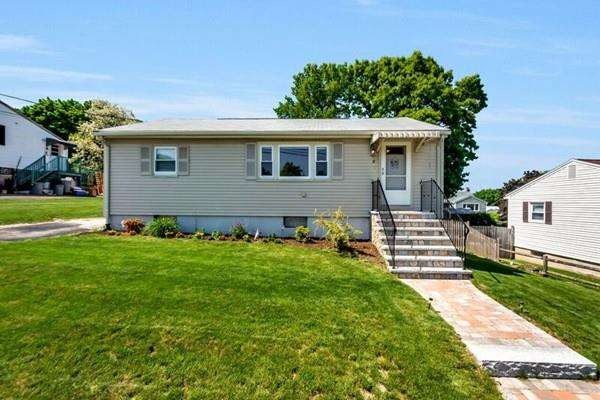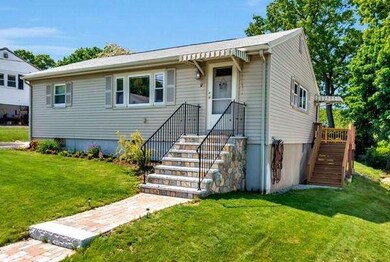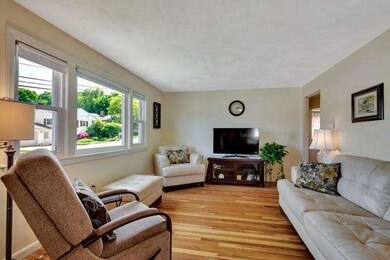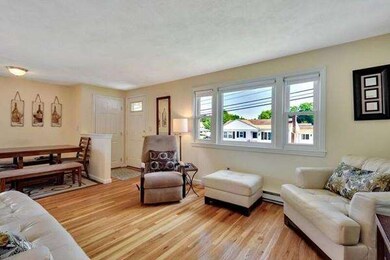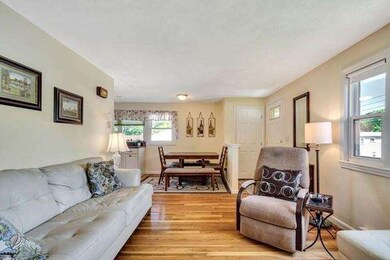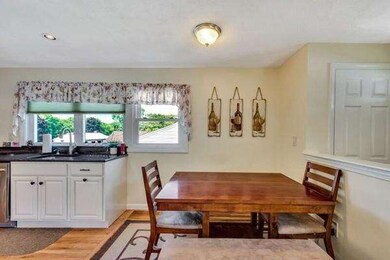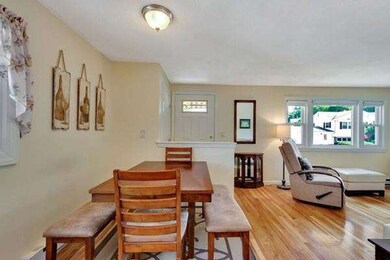
12 Rumford Park Ave Woburn, MA 01801
Mishawum NeighborhoodHighlights
- Golf Course Community
- Property is near public transit
- Wood Flooring
- Deck
- Ranch Style House
- 2-minute walk to Weafer Park
About This Home
As of May 2022Pristine well maintained home , move right in and enjoy !! Warm and welcoming with a great open floor plan, gleaming hardwoods, bright and sunny newer kitchen/dining room with granite. large finished lower level family room with additional 1/2 bath, spacious deck off kitchen overlooking backyard for all your outdoor entertaining. Sellers offering $2500 closing credit towards buyers closing costs
Co-Listed By
Ann Mulkerin
J. Mulkerin Realty License #448500432
Home Details
Home Type
- Single Family
Est. Annual Taxes
- $3,351
Year Built
- Built in 1972
Lot Details
- 7,405 Sq Ft Lot
- Property is zoned R1
Home Design
- 1,384 Sq Ft Home
- Ranch Style House
- Frame Construction
- Shingle Roof
- Concrete Perimeter Foundation
Kitchen
- Range
- Microwave
- Dishwasher
- Solid Surface Countertops
- Disposal
Flooring
- Wood
- Wall to Wall Carpet
- Ceramic Tile
Bedrooms and Bathrooms
- 3 Bedrooms
Laundry
- Dryer
- Washer
Partially Finished Basement
- Basement Fills Entire Space Under The House
- Block Basement Construction
- Laundry in Basement
Parking
- 2 Car Parking Spaces
- Driveway
- Paved Parking
- Open Parking
- Off-Street Parking
Outdoor Features
- Deck
- Outdoor Storage
Location
- Property is near public transit
- Property is near schools
Schools
- Linscott Elementary School
- Kennedy Middle School
- Woburn High School
Utilities
- No Cooling
- Heating Available
- 100 Amp Service
- Electric Water Heater
Listing and Financial Details
- Assessor Parcel Number M:24 B:13 L:17 U:00,905733
Community Details
Recreation
- Golf Course Community
- Community Pool
- Jogging Path
Additional Features
- No Home Owners Association
- Shops
Ownership History
Purchase Details
Home Financials for this Owner
Home Financials are based on the most recent Mortgage that was taken out on this home.Purchase Details
Home Financials for this Owner
Home Financials are based on the most recent Mortgage that was taken out on this home.Purchase Details
Similar Homes in Woburn, MA
Home Values in the Area
Average Home Value in this Area
Purchase History
| Date | Type | Sale Price | Title Company |
|---|---|---|---|
| Not Resolvable | $477,900 | -- | |
| Deed | -- | -- | |
| Deed | -- | -- | |
| Deed | -- | -- |
Mortgage History
| Date | Status | Loan Amount | Loan Type |
|---|---|---|---|
| Open | $532,000 | Purchase Money Mortgage | |
| Closed | $532,000 | Purchase Money Mortgage | |
| Closed | $425,000 | Stand Alone Refi Refinance Of Original Loan | |
| Closed | $382,320 | New Conventional | |
| Closed | $47,790 | Unknown | |
| Previous Owner | $85,000 | Credit Line Revolving | |
| Previous Owner | $216,000 | New Conventional |
Property History
| Date | Event | Price | Change | Sq Ft Price |
|---|---|---|---|---|
| 05/20/2022 05/20/22 | Sold | $665,000 | +7.4% | $720 / Sq Ft |
| 04/11/2022 04/11/22 | Pending | -- | -- | -- |
| 04/05/2022 04/05/22 | For Sale | $619,000 | 0.0% | $670 / Sq Ft |
| 07/31/2020 07/31/20 | Rented | $2,800 | 0.0% | -- |
| 07/26/2020 07/26/20 | Under Contract | -- | -- | -- |
| 07/20/2020 07/20/20 | For Rent | $2,800 | 0.0% | -- |
| 07/30/2018 07/30/18 | Sold | $477,900 | 0.0% | $345 / Sq Ft |
| 06/14/2018 06/14/18 | Pending | -- | -- | -- |
| 06/12/2018 06/12/18 | Price Changed | $477,900 | -2.4% | $345 / Sq Ft |
| 05/30/2018 05/30/18 | For Sale | $489,900 | -- | $354 / Sq Ft |
Tax History Compared to Growth
Tax History
| Year | Tax Paid | Tax Assessment Tax Assessment Total Assessment is a certain percentage of the fair market value that is determined by local assessors to be the total taxable value of land and additions on the property. | Land | Improvement |
|---|---|---|---|---|
| 2025 | $5,040 | $590,200 | $312,200 | $278,000 |
| 2024 | $4,696 | $582,600 | $297,400 | $285,200 |
| 2023 | $4,248 | $488,300 | $270,300 | $218,000 |
| 2022 | $4,128 | $442,000 | $235,000 | $207,000 |
| 2021 | $3,895 | $417,500 | $223,800 | $193,700 |
| 2020 | $3,676 | $394,400 | $223,800 | $170,600 |
| 2019 | $3,516 | $370,100 | $213,200 | $156,900 |
| 2018 | $3,351 | $338,800 | $195,600 | $143,200 |
| 2017 | $3,231 | $325,100 | $186,300 | $138,800 |
| 2016 | $3,079 | $306,400 | $174,100 | $132,300 |
| 2015 | $2,955 | $290,600 | $162,700 | $127,900 |
| 2014 | $2,804 | $268,600 | $162,700 | $105,900 |
Agents Affiliated with this Home
-
Jill McTague

Seller's Agent in 2022
Jill McTague
RE/MAX
(781) 956-6862
1 in this area
152 Total Sales
-
Seana Gifford

Buyer's Agent in 2022
Seana Gifford
J. Mulkerin Realty
(781) 706-2611
2 in this area
58 Total Sales
-
C
Seller's Agent in 2020
Christine Hovsepian
Coldwell Banker Realty - Newton
-
Carole DeNapoli
C
Seller's Agent in 2018
Carole DeNapoli
J. Mulkerin Realty
(781) 799-3236
6 Total Sales
-
A
Seller Co-Listing Agent in 2018
Ann Mulkerin
J. Mulkerin Realty
Map
Source: MLS Property Information Network (MLS PIN)
MLS Number: 72336227
APN: WOBU-000024-000013-000017
- 8 Boyd Rd
- 30 Forest Park Rd
- 20 Barbara Cir
- 0 Fryeburg Rd
- 12 Edith Ave
- 55 Lowell St
- 74 Beach St Unit 6-9
- 267 Place Ln
- 461 Place Ln
- 602 Main St Unit 1
- 4 Hobson Ave
- 89 Salem St
- 19 Davis St
- 26 E Dexter Ave
- 100 Baldwin Ave Unit 2
- 26 Flagg St
- 2 David Cir
- 103 Pearl St
- 2 Altavesta Cir Unit A
- 305 Salem St Unit 301
