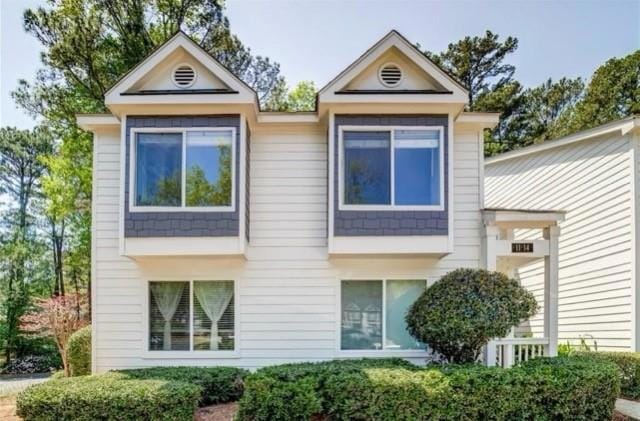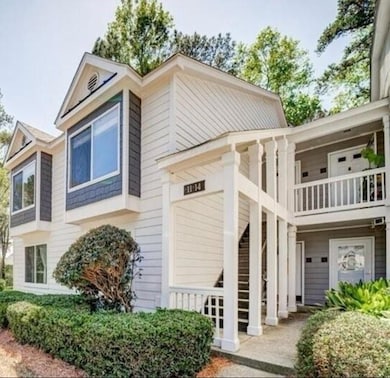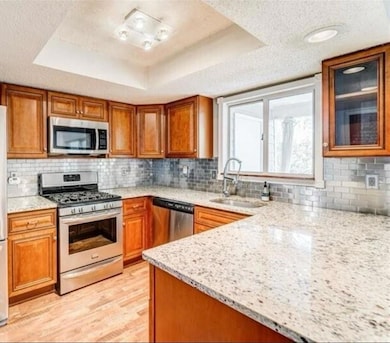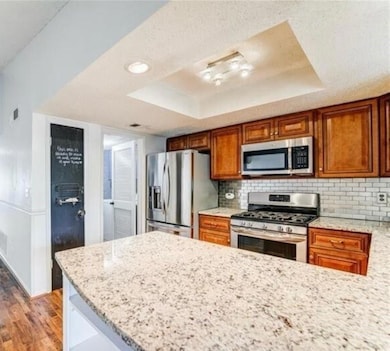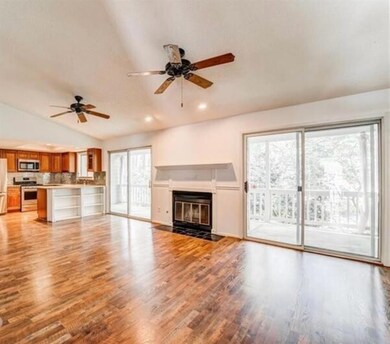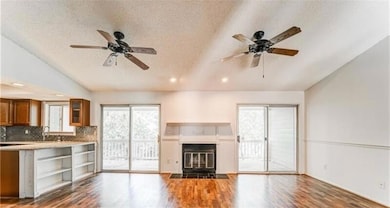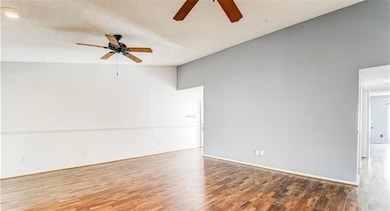12 Rumson Ct SE Smyrna, GA 30080
Estimated payment $1,532/month
Highlights
- Very Popular Property
- No Units Above
- Craftsman Architecture
- Campbell High School Rated A-
- City View
- Community Lake
About This Home
NO RENTAL RESTRICTIONS - FHA APPROVED! It's hard to find a condo community in Smyrna with NO rental restrictions! Welcome to this charming upper-level unit in a well-established, mature neighborhood. The large living room/dining combo, with a cozy fireplace, is perfect for relaxing evenings and entertaining family and guests. This spacious home features two oversized bedrooms with charming bay windows, offering plenty of natural light. Home also features a covered patio off the sunroom/living room, which opens up to a wooded area. Just minutes away from Truist Park, and you get all the top amenities - a community clubhouse, tennis courts, and a swimming pool! Don't miss this exceptional opportunity in a sought-after area! Conveniently located just minutes from I-285, I-75, and GA-400 - providing easy access to Buckhead, Downtown Atlanta, and the airport. Home qualifies for 100% financing.
Home Details
Home Type
- Single Family
Est. Annual Taxes
- $2,571
Year Built
- Built in 1982
Lot Details
- 5,881 Sq Ft Lot
- End Unit
- Corner Lot
- Level Lot
- Wooded Lot
Parking
- Assigned Parking
Home Design
- Craftsman Architecture
- Traditional Architecture
- Slab Foundation
- Composition Roof
- Concrete Siding
- Cement Siding
Interior Spaces
- 1,282 Sq Ft Home
- 1-Story Property
- Roommate Plan
- Vaulted Ceiling
- Ceiling Fan
- Fireplace With Gas Starter
- Family Room
- Living Room with Fireplace
- City Views
- Carbon Monoxide Detectors
Kitchen
- Breakfast Bar
- Microwave
- Dishwasher
- Disposal
Flooring
- Wood
- Ceramic Tile
Bedrooms and Bathrooms
- 2 Main Level Bedrooms
- 2 Full Bathrooms
Laundry
- Laundry Room
- Dryer
- Washer
Outdoor Features
- Balcony
- Patio
Location
- Property is near schools
- Property is near shops
Schools
- Smyrna Elementary School
- Campbell Middle School
- Campbell High School
Utilities
- Central Heating and Cooling System
- Heating System Uses Natural Gas
- Underground Utilities
- Phone Available
- Cable TV Available
Listing and Financial Details
- Assessor Parcel Number 17070700330
Community Details
Overview
- Property has a Home Owners Association
- Mid-Rise Condominium
- Hillsdale Subdivision
- Community Lake
Amenities
- Clubhouse
Recreation
- Tennis Courts
- Community Playground
- Community Pool
Map
Home Values in the Area
Average Home Value in this Area
Tax History
| Year | Tax Paid | Tax Assessment Tax Assessment Total Assessment is a certain percentage of the fair market value that is determined by local assessors to be the total taxable value of land and additions on the property. | Land | Improvement |
|---|---|---|---|---|
| 2025 | $2,571 | $111,324 | $40,000 | $71,324 |
| 2024 | $2,571 | $111,324 | $40,000 | $71,324 |
| 2023 | $1,870 | $100,000 | $30,880 | $69,120 |
| 2022 | $1,785 | $89,896 | $8,800 | $81,096 |
| 2021 | $1,486 | $73,544 | $8,800 | $64,744 |
| 2020 | $1,408 | $69,440 | $8,800 | $60,640 |
| 2019 | $1,251 | $61,224 | $8,800 | $52,424 |
| 2018 | $1,251 | $61,224 | $8,800 | $52,424 |
| 2017 | $1,096 | $42,512 | $8,000 | $34,512 |
| 2016 | $1,121 | $43,480 | $8,000 | $35,480 |
| 2015 | $956 | $36,212 | $8,800 | $27,412 |
| 2014 | $833 | $31,256 | $0 | $0 |
Property History
| Date | Event | Price | List to Sale | Price per Sq Ft | Prior Sale |
|---|---|---|---|---|---|
| 10/30/2025 10/30/25 | For Sale | $250,000 | 0.0% | $195 / Sq Ft | |
| 04/27/2022 04/27/22 | Sold | $250,000 | +0.4% | $195 / Sq Ft | View Prior Sale |
| 04/14/2022 04/14/22 | Pending | -- | -- | -- | |
| 04/14/2022 04/14/22 | For Sale | $249,000 | +50.9% | $194 / Sq Ft | |
| 08/18/2017 08/18/17 | Sold | $165,000 | 0.0% | $129 / Sq Ft | View Prior Sale |
| 07/10/2017 07/10/17 | Pending | -- | -- | -- | |
| 07/07/2017 07/07/17 | For Sale | $165,000 | -- | $129 / Sq Ft |
Purchase History
| Date | Type | Sale Price | Title Company |
|---|---|---|---|
| Quit Claim Deed | -- | -- | |
| Special Warranty Deed | $250,000 | Campbell & Brannon Llc | |
| Warranty Deed | $165,000 | -- | |
| Deed | $110,000 | -- | |
| Deed | $70,000 | -- |
Mortgage History
| Date | Status | Loan Amount | Loan Type |
|---|---|---|---|
| Previous Owner | $132,000 | New Conventional | |
| Previous Owner | $88,000 | New Conventional | |
| Previous Owner | $56,000 | New Conventional |
Source: First Multiple Listing Service (FMLS)
MLS Number: 7674362
APN: 17-0707-0-033-0
- 35 Rumson Ct SE
- 36 Matawan Cir SE
- 21 Muncy Ct SE
- 14 Muncy Ct SE
- 31 Muncy Ct SE
- 64 Middleton Ct SE Unit 64
- 0 Northwest Dr
- 58 Middleton Ct SE Unit 58
- 36 Doranne Ct SE
- 2030 Brightleaf Way Unit 101
- 2042 Brightleaf Way Unit 104
- 51 Doranne Ct SE
- 26 Springhedge Ct SE
- 1854 Caswell Pkwy Unit 56
- 1834 Caswell Pkwy
- 2121 Caswell Cir
- 1704 Evenstad Way
- 37 Rumlson Ct
- 38 Rumson Ct SE
- 37 Rumson Ct SE
- 62 Rumson Ct SE Unit 7
- 2121 Windy Hill Rd
- 47 Arbor End SE
- 1962 Brightleaf Way Unit 84
- 2200 Woodlands Dr SE
- 2085 Lake Park Dr SE
- 1836 Roswell St Unit 3308
- 1836 Roswell St Unit 6405
- 357 Overture Ct
- 1836 Roswell St SE
- 2400 Post Village Dr SE
- 1632 Caswell Pkwy
- 2215 Gordon Cir SE
- 2706 Cottesford Dr SE
- 1453 Springleaf Cir SE
- 2903 Cottesford Way SE
- 1717 Wynndowne Trail SE
