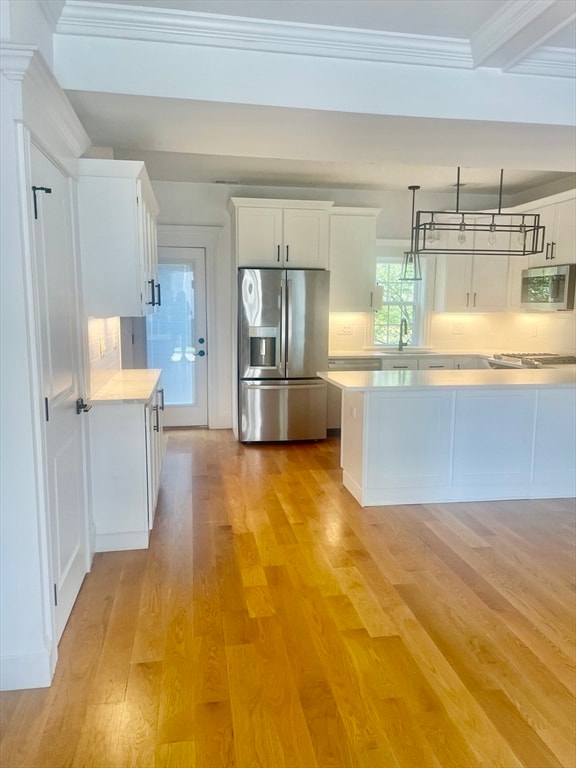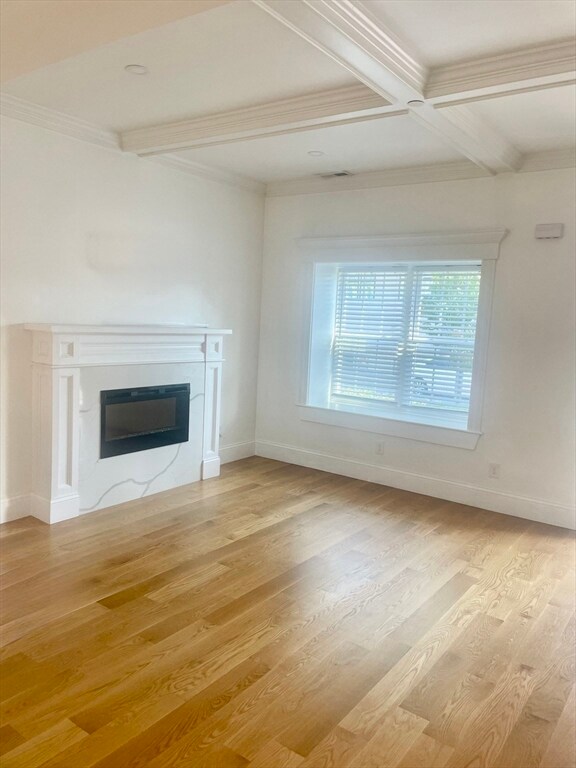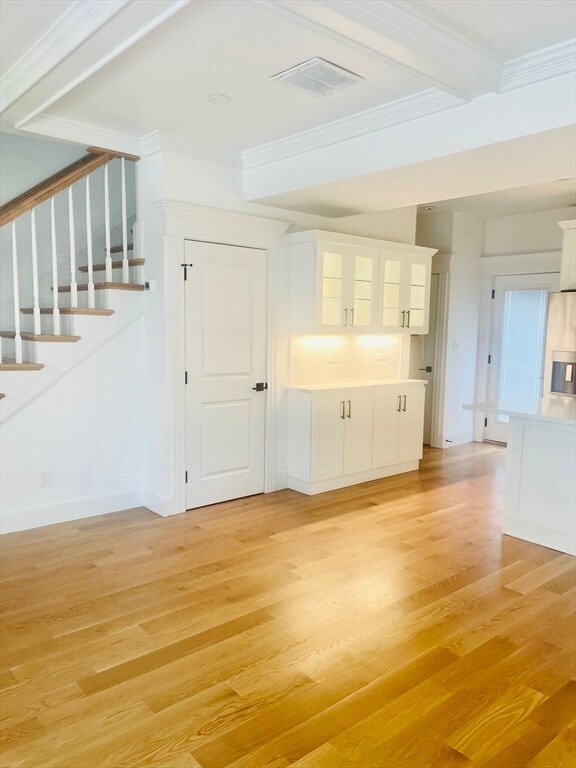12 S Mason St Unit 3 Salem, MA 01970
North Salem NeighborhoodHighlights
- Marina
- Medical Services
- Custom Closet System
- Golf Course Community
- Open Floorplan
- Landscaped Professionally
About This Home
Opportunity for short-term rental. Doing home renovations or moving out of state? Impeccably appointed & freshly painted TH condo. Spacious first-floor open concept living offers large living room with window seat and gas fireplace, a chef's dream custom kitchen with SS appliances, gas stove w/grille, microwave, d/w & stunning quartz counters w/peninsula seating, breakfast bar w/glass cabinets, & tons of storage. Pantry closet abuts 1/2 bath. Outdoor gas grille incl. The 2nd floor has 2 generous bedrooms w/large closets, stackable full-size W/D & tiled bath. The main bedroom boasts a huge living space, double sided built-in walk-in closet & a double vanity bathroom w/huge tiled shower, extra storage & private toilet. Exquisite ceilings & custom lighting throughout. Prime parking at front door & plenty of extra parking. Pets negotiable. Located minutes to commuter rail & historic downtown Salem, this neighborhood property is easy access to the major highways & shopping centers
Property Details
Home Type
- Multi-Family
Year Built
- Built in 2019
Lot Details
- Landscaped Professionally
- Sprinkler System
Parking
- 1 Car Parking Space
Home Design
- Property Attached
- Entry on the 1st floor
Interior Spaces
- 1,417 Sq Ft Home
- Open Floorplan
- Coffered Ceiling
- Vaulted Ceiling
- Recessed Lighting
- Decorative Lighting
- Light Fixtures
- Living Room with Fireplace
- Exterior Basement Entry
Kitchen
- Stove
- Range
- Microwave
- Dishwasher
- Stainless Steel Appliances
- Kitchen Island
- Solid Surface Countertops
- Disposal
Flooring
- Wood
- Ceramic Tile
Bedrooms and Bathrooms
- 3 Bedrooms
- Primary bedroom located on third floor
- Custom Closet System
- Walk-In Closet
- Dual Vanity Sinks in Primary Bathroom
- Bathtub with Shower
- Separate Shower
Laundry
- Laundry on upper level
- Dryer
- Washer
Outdoor Features
- Deck
- Porch
Location
- Property is near public transit
- Property is near schools
Utilities
- Cooling Available
- Forced Air Heating System
- Heating System Uses Natural Gas
Listing and Financial Details
- Security Deposit $3,800
- Rent includes sewer, trash collection, snow removal, gardener, occupancy only, air conditioning, laundry facilities, parking
- Assessor Parcel Number 5156775
Community Details
Overview
- Property has a Home Owners Association
- Near Conservation Area
Amenities
- Medical Services
- Common Area
- Shops
Recreation
- Marina
- Golf Course Community
- Park
- Jogging Path
- Bike Trail
Pet Policy
- Call for details about the types of pets allowed
Map
Property History
| Date | Event | Price | List to Sale | Price per Sq Ft | Prior Sale |
|---|---|---|---|---|---|
| 11/15/2025 11/15/25 | Price Changed | $3,650 | -3.9% | $3 / Sq Ft | |
| 07/31/2025 07/31/25 | Price Changed | $3,800 | -9.5% | $3 / Sq Ft | |
| 07/21/2025 07/21/25 | For Rent | $4,200 | 0.0% | -- | |
| 04/28/2023 04/28/23 | Sold | $600,000 | +0.8% | $423 / Sq Ft | View Prior Sale |
| 02/25/2023 02/25/23 | Pending | -- | -- | -- | |
| 02/14/2023 02/14/23 | For Sale | $595,000 | +12.3% | $420 / Sq Ft | |
| 11/13/2020 11/13/20 | Sold | $530,000 | 0.0% | $353 / Sq Ft | View Prior Sale |
| 10/14/2020 10/14/20 | Pending | -- | -- | -- | |
| 06/30/2020 06/30/20 | For Sale | $530,000 | -- | $353 / Sq Ft |
Source: MLS Property Information Network (MLS PIN)
MLS Number: 73407284
APN: SALE M:26 L:0073 S:826
- 3 S Mason St
- 112 North St
- 18 Franklin St Unit 303
- 17 North St Unit 2
- 47 Federal St
- 304 Essex St Unit 1
- 29R Upham St
- 29R Upham St Unit 29R
- 15 Lynde St Unit 26
- 11 Summer St
- 145 Federal St Unit 3
- 35 Flint St Unit 209
- 35 Flint St Unit 106
- 97 Mason St Unit 2
- 38 Chestnut St
- 140 Washington St Unit 1C
- 44 Orne St Unit 44
- 27 Appleton St
- 41 Dearborn St
- 5 Larchmont Rd Unit 3
- 11 S Mason St Unit 2
- 17 Dunlap St Unit 2A
- 8 Randall St Unit 2
- 132 North St Unit 4
- 132 North St Unit 3
- 72 Barstow St Unit 1
- 6 Monroe St Unit 102
- 6 Monroe St Unit 315
- 72 Flint St
- 313 Essex St Unit 203
- 15 Lynde St Unit 33
- 15 Lynde St Unit 22
- 65 Washington St Unit 502
- 100 Washington St Unit 26
- 48 School St Unit 1
- 36 Upham St Unit 2
- 100 Washington St Unit 4
- 100 Washington St Unit 3
- 100 Washington St
- 11 Orchard St Unit 1







