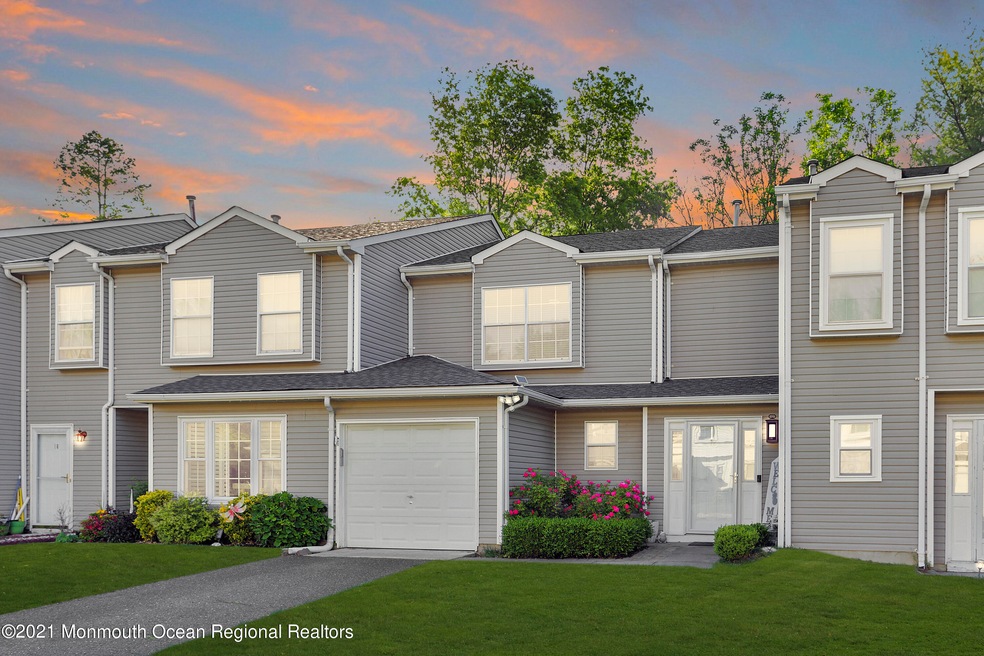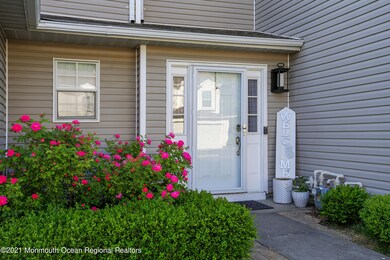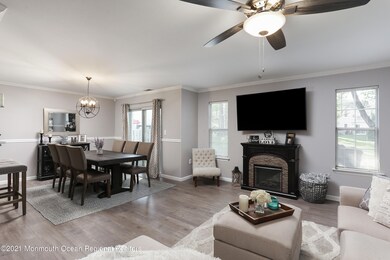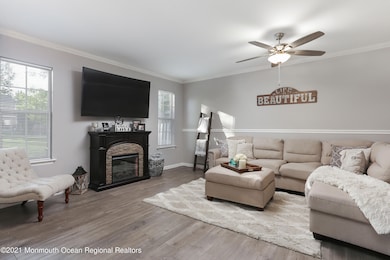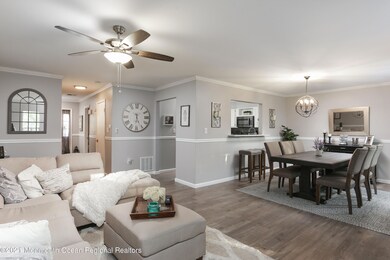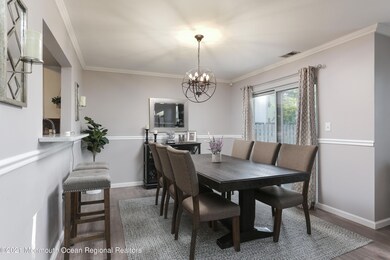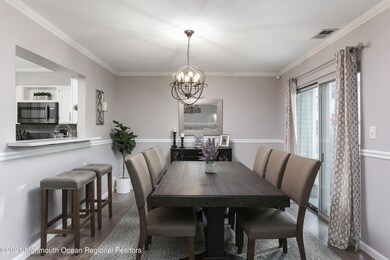
12 S Pointe Cir Unit 14 Tinton Falls, NJ 07753
Tinton Falls NeighborhoodHighlights
- New Kitchen
- Granite Countertops
- Balcony
- Monmouth Regional High School Rated A-
- Tennis Courts
- 1 Car Direct Access Garage
About This Home
As of July 2021FULLY UPDATED AND MOVE-IN READY! Located in one of Monmouth County's most accessible townhome communities, 12 S Pointe Circle is a recently updated Tinton Falls masterpiece that is a truly turn-key opportunity. Artfully refreshed with neutral tones and modern style, the seller's addressed every detail and spared no expense with this 2-bedroom, 2.5 bathroom open-concept townhouse, with a single-family home feel. New floors and decorative crown molding span the entire main level, which is highlighted by a large living-dining room combination area with plenty of space to entertain family, friends, kids, or simply kick back and relax. An updated kitchen sits just off the dining area, and is outfitted with stone countertops, stainless steel appliances, large sink, decorative backsplash and a pass-through window. A powder room, closet space, and access to both the attached 1-car garage and backyard patio are all available at the main level. Upstairs resides 2 bedrooms and 2 full bathrooms, including a sleek master suite with ensuite full bath, walk-in shower, walk-in closet and balcony overlooking the rear grounds. Step outside onto your own private patio, perfect for grilling, sunning or simply unwinding. Brand new roof, furnace & AC all installed only 2 years ago! All of this and more, located in a highly desirable Tinton Falls community that brings convenient access to the beach, city and downtown areas right outside your door.
Last Agent to Sell the Property
Salvatore Ventre
EXP Realty Listed on: 05/26/2021
Last Buyer's Agent
Melanie Shimak
Broad Ventures Real Estate

Home Details
Home Type
- Single Family
Est. Annual Taxes
- $4,766
Year Built
- Built in 1989
HOA Fees
- $250 Monthly HOA Fees
Parking
- 1 Car Direct Access Garage
- Driveway
Home Design
- Shingle Roof
- Vinyl Siding
Interior Spaces
- 2-Story Property
- Crown Molding
- Sliding Doors
- Living Room
- Dining Room
Kitchen
- New Kitchen
- Gas Cooktop
- Microwave
- Dishwasher
- Granite Countertops
Bedrooms and Bathrooms
- 2 Bedrooms
- Primary Bathroom is a Full Bathroom
Laundry
- Laundry Room
- Dryer
- Washer
Outdoor Features
- Balcony
- Patio
- Exterior Lighting
Schools
- Mahala F. Atchison Elementary School
- Tinton Falls Middle School
- Red Bank Cath High School
Utilities
- Forced Air Heating and Cooling System
- Heating System Uses Natural Gas
- Natural Gas Water Heater
Listing and Financial Details
- Assessor Parcel Number 49-00129-0000-00002-14
Community Details
Overview
- Front Yard Maintenance
- Association fees include trash, common area, lawn maintenance, snow removal
- South Pointe Subdivision
Amenities
- Common Area
Recreation
- Tennis Courts
- Snow Removal
Ownership History
Purchase Details
Home Financials for this Owner
Home Financials are based on the most recent Mortgage that was taken out on this home.Purchase Details
Home Financials for this Owner
Home Financials are based on the most recent Mortgage that was taken out on this home.Purchase Details
Home Financials for this Owner
Home Financials are based on the most recent Mortgage that was taken out on this home.Similar Home in Tinton Falls, NJ
Home Values in the Area
Average Home Value in this Area
Purchase History
| Date | Type | Sale Price | Title Company |
|---|---|---|---|
| Deed | $372,500 | Suburban Title Examiners Inc | |
| Deed | $242,050 | Fidelity National Title | |
| Deed | $250,000 | Multiple |
Mortgage History
| Date | Status | Loan Amount | Loan Type |
|---|---|---|---|
| Open | $284,000 | New Conventional | |
| Previous Owner | $229,900 | New Conventional | |
| Previous Owner | $200,000 | Purchase Money Mortgage |
Property History
| Date | Event | Price | Change | Sq Ft Price |
|---|---|---|---|---|
| 07/16/2021 07/16/21 | Sold | $390,000 | +11.5% | $262 / Sq Ft |
| 06/07/2021 06/07/21 | Pending | -- | -- | -- |
| 05/26/2021 05/26/21 | For Sale | $349,900 | +44.6% | $235 / Sq Ft |
| 01/25/2018 01/25/18 | Sold | $242,000 | -- | $163 / Sq Ft |
Tax History Compared to Growth
Tax History
| Year | Tax Paid | Tax Assessment Tax Assessment Total Assessment is a certain percentage of the fair market value that is determined by local assessors to be the total taxable value of land and additions on the property. | Land | Improvement |
|---|---|---|---|---|
| 2024 | $6,664 | $453,800 | $227,000 | $226,800 |
| 2023 | $6,664 | $436,700 | $200,000 | $236,700 |
| 2022 | $5,980 | $375,400 | $150,000 | $225,400 |
| 2021 | $4,743 | $262,400 | $110,000 | $152,400 |
| 2020 | $4,766 | $238,900 | $90,000 | $148,900 |
| 2019 | $4,743 | $238,100 | $90,000 | $148,100 |
| 2018 | $4,308 | $215,600 | $80,000 | $135,600 |
| 2017 | $4,334 | $211,500 | $80,000 | $131,500 |
| 2016 | $4,366 | $208,300 | $80,000 | $128,300 |
| 2015 | $4,351 | $210,200 | $75,000 | $135,200 |
| 2014 | $4,819 | $222,700 | $85,000 | $137,700 |
Agents Affiliated with this Home
-
S
Seller's Agent in 2021
Salvatore Ventre
EXP Realty
-
M
Buyer's Agent in 2021
Melanie Shimak
Broad Ventures Real Estate
-
Jerilyn Restivo

Seller's Agent in 2018
Jerilyn Restivo
Heritage House Sotheby's International Realty
(732) 842-3434
19 in this area
60 Total Sales
-
Lindsey Elliott

Buyer's Agent in 2018
Lindsey Elliott
EXP Realty
(732) 284-1906
4 in this area
45 Total Sales
Map
Source: MOREMLS (Monmouth Ocean Regional REALTORS®)
MLS Number: 22116536
APN: 49-00129-0000-00002-14
- 34 Mount Run
- 17 Canidae Ct Unit 9
- 12 Terrier Ct
- 1 Denise Ct
- 79 Diane Dr
- 32 Frontier Way Unit 23
- 9 Nutmeg Ct Unit 2105
- 124 Cannonball Dr
- 44 Sacramento Way
- 169 Cannonball Dr
- 22 Basset Ct
- 15 Saddle Ct
- 56 Garrison Dr
- 8 Juneau Ct
- 652 Wardell Rd
- 65 Colonial Dr
- 70 Madison Ct
- 105 Des Moines Ct
- 22 Richmond Ct
- 4 Richmond Ct
