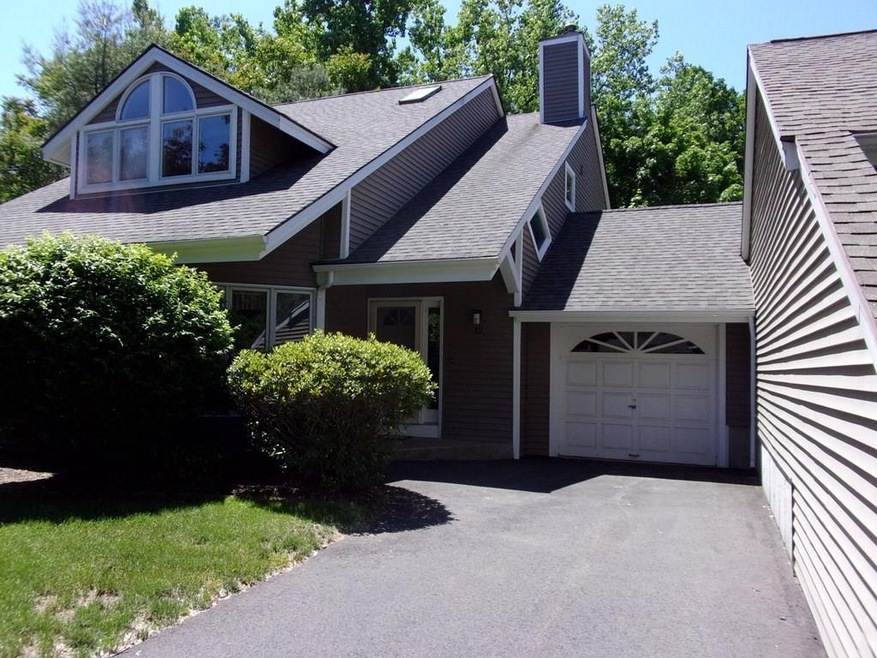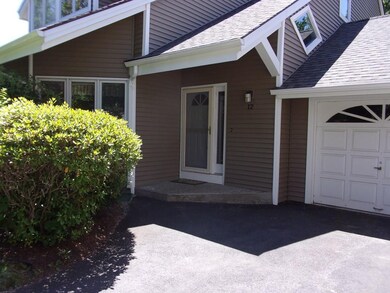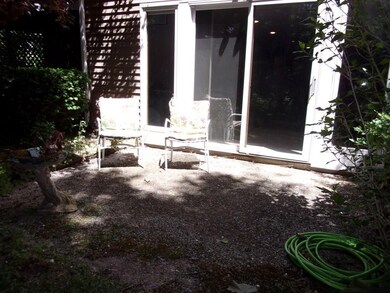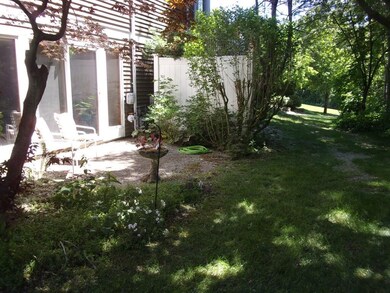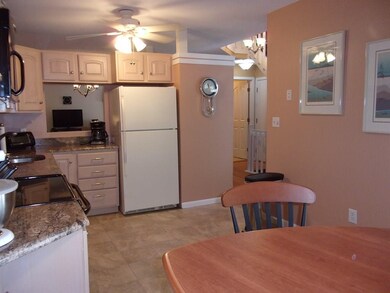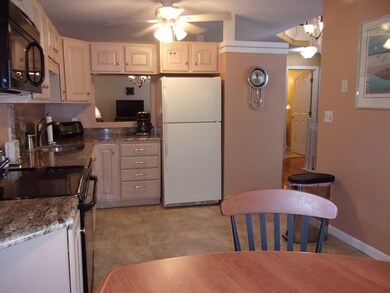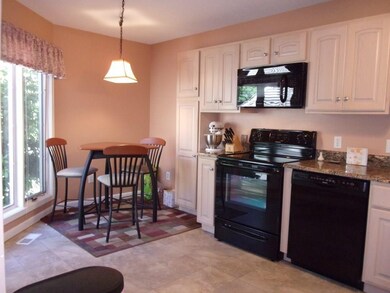12 S View Dr Unit 12 Southwick, MA 01077
Southwick NeighborhoodAbout This Home
As of May 2024Beautiful condo with 2 or 3 bedrooms, 1 car garage that is very close to the bike trail and Whalley Park. Easy commute to MA & CT with 57 & 91 right there. Association pool for those hot summer days. H2O tank 2017, Newer furnace serviced Dec 2019. Eat-in Kitchen w/ granite counters, Lg windows for the views, lots of cabinets, stove & micro 4 yrs old, garbage disposal 2019. Dining room right off kitchen w/ a pass thru to kitchen for passing the food on family gatherings. Hardwood floors, closet and open concept to Living room. Living room w/ tiled wood fireplace, carpet, large windows over looking the private backyard, door to your own deck to relax on after along day. Master bedroom with cathedral ceilings, Skylight, large windows, carpet, full bathroom. Master bath has large walk-in tiled shower with bench to sit on. 2nd bedroom w/ cathedral ceilings, closet, carpet. Basement remodeled 2 yrs ago w/ new carpet, walk out basement, recessed lights, sleeping area and family room.
Townhouse Details
Home Type
- Townhome
Est. Annual Taxes
- $4,372
Year Built
- Built in 1988
Lot Details
- Year Round Access
Parking
- 1 Car Garage
Kitchen
- Range
- Microwave
- Dishwasher
- Disposal
Flooring
- Wood
- Wall to Wall Carpet
- Tile
- Vinyl
Laundry
- Dryer
- Washer
Utilities
- Forced Air Heating and Cooling System
- Heating System Uses Gas
- Water Holding Tank
- Cable TV Available
Additional Features
- Basement
Community Details
- Pets Allowed
Ownership History
Purchase Details
Home Financials for this Owner
Home Financials are based on the most recent Mortgage that was taken out on this home.Purchase Details
Home Financials for this Owner
Home Financials are based on the most recent Mortgage that was taken out on this home.Purchase Details
Purchase Details
Home Financials for this Owner
Home Financials are based on the most recent Mortgage that was taken out on this home.Purchase Details
Map
Home Values in the Area
Average Home Value in this Area
Purchase History
| Date | Type | Sale Price | Title Company |
|---|---|---|---|
| Deed | $325,000 | None Available | |
| Deed | $325,000 | None Available | |
| Not Resolvable | $230,000 | None Available | |
| Deed | -- | -- | |
| Deed | -- | -- | |
| Deed | $141,900 | -- | |
| Deed | $141,900 | -- | |
| Deed | $120,000 | -- |
Mortgage History
| Date | Status | Loan Amount | Loan Type |
|---|---|---|---|
| Previous Owner | $125,000 | New Conventional | |
| Previous Owner | $102,200 | No Value Available | |
| Previous Owner | $114,000 | No Value Available | |
| Previous Owner | $114,000 | No Value Available | |
| Previous Owner | $111,900 | Purchase Money Mortgage |
Property History
| Date | Event | Price | Change | Sq Ft Price |
|---|---|---|---|---|
| 05/24/2024 05/24/24 | Sold | $325,000 | +5.9% | $223 / Sq Ft |
| 04/08/2024 04/08/24 | Pending | -- | -- | -- |
| 04/02/2024 04/02/24 | For Sale | $307,000 | +33.5% | $210 / Sq Ft |
| 09/21/2020 09/21/20 | Sold | $230,000 | 0.0% | $158 / Sq Ft |
| 07/25/2020 07/25/20 | Pending | -- | -- | -- |
| 07/08/2020 07/08/20 | Price Changed | $230,000 | -2.1% | $158 / Sq Ft |
| 07/08/2020 07/08/20 | For Sale | $235,000 | 0.0% | $161 / Sq Ft |
| 07/07/2020 07/07/20 | Pending | -- | -- | -- |
| 06/08/2020 06/08/20 | For Sale | $235,000 | -- | $161 / Sq Ft |
Tax History
| Year | Tax Paid | Tax Assessment Tax Assessment Total Assessment is a certain percentage of the fair market value that is determined by local assessors to be the total taxable value of land and additions on the property. | Land | Improvement |
|---|---|---|---|---|
| 2025 | $4,372 | $280,800 | $1,900 | $278,900 |
| 2024 | $4,344 | $280,800 | $0 | $280,800 |
| 2023 | $3,937 | $244,400 | $0 | $244,400 |
| 2022 | $3,686 | $217,100 | $0 | $217,100 |
| 2021 | $3,675 | $208,900 | $0 | $208,900 |
| 2020 | $3,465 | $198,100 | $0 | $198,100 |
| 2019 | $3,237 | $185,300 | $0 | $185,300 |
| 2018 | $3,243 | $185,300 | $0 | $185,300 |
| 2017 | $3,193 | $180,100 | $0 | $180,100 |
| 2016 | $3,080 | $180,100 | $0 | $180,100 |
| 2015 | $3,086 | $182,200 | $0 | $182,200 |
Source: MLS Property Information Network (MLS PIN)
MLS Number: 72669585
APN: SWIC-000090-000000-000003-000002-12
- 66 Powder Mill Rd
- 56 Summer Dr
- 4 Evergreen Terrace
- 33 Granville Rd
- 27 Lakeview St
- 0 Coyote Glen Unit 73053874
- 18 Lexington Cir
- 14 Lexington Cir
- 0 Lauren Ln Unit 73265739
- 32 Sheep Pasture Rd
- 11 Patriots Way
- 183 Feeding Hills Rd
- 5 Honeybird Run
- 11 Tall Pines Trail
- 493 Babbs Rd
- 8 Curtis Rd
- 13 Sawgrass Ln
- 8 N Longyard Rd
- 3 Evergreen St
- 261 Halladay Dr
