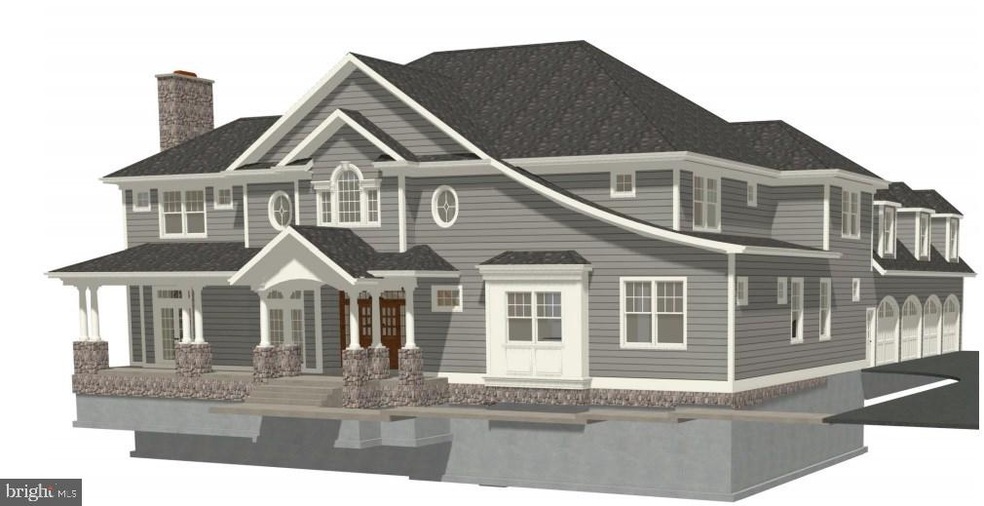
12 Sagecrest Cir Enola, PA 17025
Silver Spring NeighborhoodHighlights
- Newly Remodeled
- 2.25 Acre Lot
- Traditional Architecture
- Green Ridge Elementary School Rated A
- Deck
- Whirlpool Bathtub
About This Home
As of June 2016Beautiful craftsmanship in this Tiday built 5 BR, 4.5 BA home feat geothermal heat, gourmet custom kitchen, and first floor bedroom suite on 2.25 acre lot.
Last Agent to Sell the Property
RE/MAX 1st Advantage License #RM426073 Listed on: 06/30/2016

Home Details
Home Type
- Single Family
Est. Annual Taxes
- $12,000
Year Built
- Built in 2016 | Newly Remodeled
Lot Details
- 2.25 Acre Lot
- Cul-De-Sac
- Cleared Lot
Home Design
- Traditional Architecture
- Poured Concrete
- Frame Construction
- Composition Roof
- Stone Siding
Interior Spaces
- 5,540 Sq Ft Home
- Property has 2 Levels
- 2 Fireplaces
- Gas Fireplace
- Mud Room
- Dining Room
- Den
- Fire and Smoke Detector
- Laundry Room
Kitchen
- Country Kitchen
- Built-In Oven
- Cooktop
- Microwave
- Dishwasher
- Disposal
Bedrooms and Bathrooms
- 5 Bedrooms
- En-Suite Primary Bedroom
- 4.5 Bathrooms
- Whirlpool Bathtub
Basement
- Walk-Out Basement
- Basement with some natural light
Parking
- 3 Car Garage
- Garage Door Opener
Outdoor Features
- Deck
Schools
- Green Ridge Elementary School
- Eagle View Middle School
Utilities
- Central Air
- Geothermal Heating and Cooling
- 200+ Amp Service
- Private Sewer
- Cable TV Available
Community Details
- No Home Owners Association
- Built by Tiday
- Sage Crest Subdivision
Listing and Financial Details
- Home warranty included in the sale of the property
- Assessor Parcel Number 38050437064
Ownership History
Purchase Details
Purchase Details
Home Financials for this Owner
Home Financials are based on the most recent Mortgage that was taken out on this home.Similar Homes in Enola, PA
Home Values in the Area
Average Home Value in this Area
Purchase History
| Date | Type | Sale Price | Title Company |
|---|---|---|---|
| Interfamily Deed Transfer | -- | None Available | |
| Special Warranty Deed | $199,900 | -- |
Mortgage History
| Date | Status | Loan Amount | Loan Type |
|---|---|---|---|
| Open | $249,000 | Credit Line Revolving | |
| Closed | $305,000 | New Conventional | |
| Open | $791,000 | Stand Alone Refi Refinance Of Original Loan | |
| Closed | $138,750 | New Conventional |
Property History
| Date | Event | Price | Change | Sq Ft Price |
|---|---|---|---|---|
| 07/03/2025 07/03/25 | Pending | -- | -- | -- |
| 07/02/2025 07/02/25 | For Sale | $2,150,000 | 0.0% | $328 / Sq Ft |
| 06/13/2025 06/13/25 | Pending | -- | -- | -- |
| 06/02/2025 06/02/25 | For Sale | $2,150,000 | +98.0% | $328 / Sq Ft |
| 06/30/2016 06/30/16 | Sold | $1,086,000 | 0.0% | $196 / Sq Ft |
| 06/30/2016 06/30/16 | Pending | -- | -- | -- |
| 06/30/2016 06/30/16 | For Sale | $1,086,000 | -- | $196 / Sq Ft |
Tax History Compared to Growth
Tax History
| Year | Tax Paid | Tax Assessment Tax Assessment Total Assessment is a certain percentage of the fair market value that is determined by local assessors to be the total taxable value of land and additions on the property. | Land | Improvement |
|---|---|---|---|---|
| 2025 | $18,382 | $1,140,600 | $106,200 | $1,034,400 |
| 2024 | $17,107 | $1,115,800 | $106,200 | $1,009,600 |
| 2023 | $16,242 | $1,115,800 | $106,200 | $1,009,600 |
| 2022 | $15,843 | $1,115,800 | $106,200 | $1,009,600 |
| 2021 | $15,501 | $1,115,800 | $106,200 | $1,009,600 |
| 2020 | $15,212 | $1,115,800 | $106,200 | $1,009,600 |
| 2019 | $14,962 | $1,115,800 | $106,200 | $1,009,600 |
| 2018 | $14,708 | $1,115,800 | $106,200 | $1,009,600 |
| 2017 | $14,449 | $1,115,800 | $106,200 | $1,009,600 |
| 2016 | -- | $99,200 | $99,200 | $0 |
| 2015 | -- | $99,200 | $99,200 | $0 |
| 2014 | -- | $99,200 | $99,200 | $0 |
Agents Affiliated with this Home
-
CUONG DANG

Seller's Agent in 2025
CUONG DANG
RE/MAX
(717) 591-7702
7 in this area
162 Total Sales
-
Tim Costello

Seller's Agent in 2016
Tim Costello
RE/MAX
(717) 579-9799
7 in this area
93 Total Sales
-
John Henry

Buyer's Agent in 2016
John Henry
Keller Williams of Central PA
(717) 580-3374
12 in this area
183 Total Sales
Map
Source: Bright MLS
MLS Number: 1003211551
APN: 38-05-0437-064
- 91 Simmons Creek Ln
- 4 Smiley Dr
- 6839 Wertzville Rd
- 6 Sportsman Rd
- 481 Sample Bridge Rd
- 18 Rycroft Rd
- 20 Rycroft Rd
- 19 Rycroft Rd
- 466 Sample Bridge Rd
- 3 Rycroft Rd
- 48 Braxton Rd
- 47 Braxton Rd
- 24 Braxton Rd
- 7 Braxton Road Lot#56
- 5 Braxton Road Lot#57
- 20 Barnhart Cir
- 37 Blue Mountain Vista
- 5960 Huntington Commons
- 1800 Stable Ln
- 82 Linda Dr Unit 2
