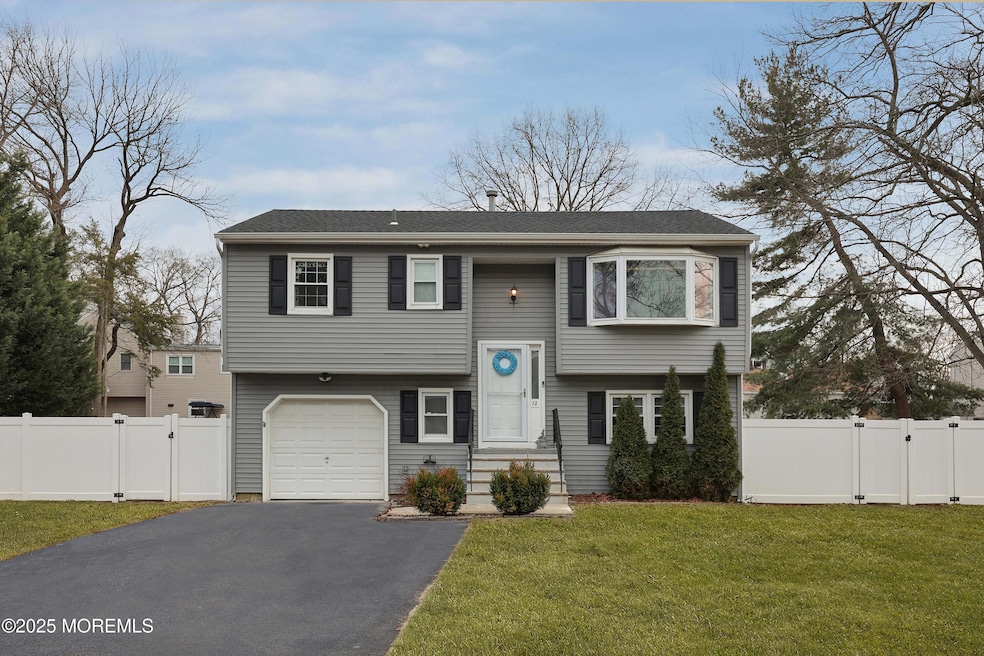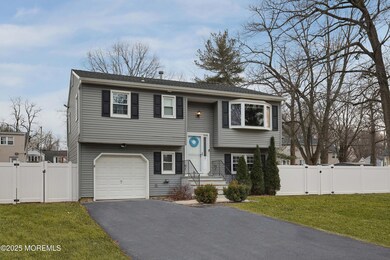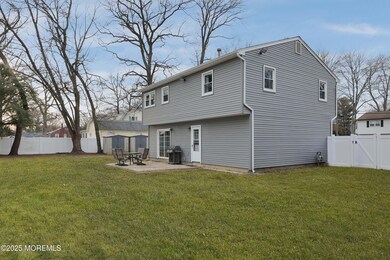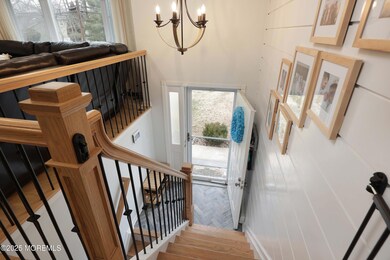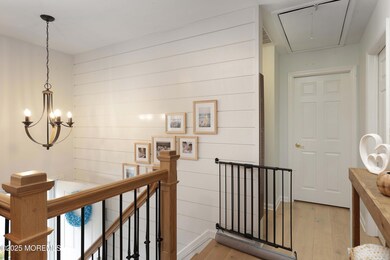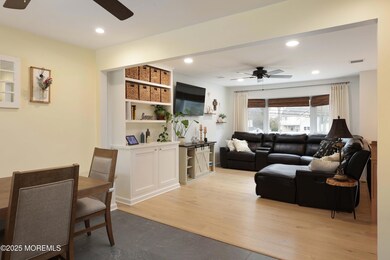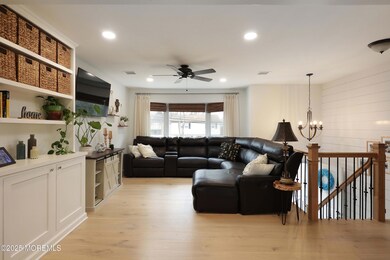
12 Salisbury Ave North Middletown, NJ 07748
New Monmouth NeighborhoodHighlights
- New Kitchen
- No HOA
- Double-Wide Driveway
- Engineered Wood Flooring
- 1 Car Direct Access Garage
- Thermal Windows
About This Home
As of April 2025Welcome to this stunning two-story home in Middletown, just minutes from the Bayshore waterfront and Henry Hudson Trail! This spacious 3-bedroom, 1.5-bath home offers ample storage, including built-in storage in the living room, plenty of kitchen cabinet space, a large master bedroom, Beautifully updated throughout. Inside, you'll find a beautifully updated full bath, a new AC unit, newer floors throughout, and a modern kitchen. The entrance features new railings on the staircase and a charming shiplap wall leading to the upstairs, adding a touch of elegance to the home.Step outside to discover a large backyard, perfect for outdoor activities and entertaining. Whether you envision a garden, a play area, or a relaxing retreat, this backyard offers endless possibilities. The bottom level features two newer HVAC splits, ensuring comfort throughout the home. Schedule your showing today!
Last Agent to Sell the Property
Coldwell Banker Realty Brokerage Phone: 732-673-0197 License #7936245 Listed on: 02/28/2025

Home Details
Home Type
- Single Family
Est. Annual Taxes
- $8,075
Year Built
- Built in 1975
Lot Details
- 0.26 Acre Lot
- Lot Dimensions are 112 x 100
- Fenced
Parking
- 1 Car Direct Access Garage
- Double-Wide Driveway
- Off-Street Parking
Home Design
- Slab Foundation
- Shingle Roof
- Vinyl Siding
Interior Spaces
- 1,516 Sq Ft Home
- 2-Story Property
- Built-In Features
- Crown Molding
- Ceiling Fan
- Recessed Lighting
- Light Fixtures
- Thermal Windows
- Insulated Windows
- Bay Window
- Sliding Doors
- Family Room
- Living Room
- Pull Down Stairs to Attic
- Home Security System
Kitchen
- New Kitchen
- Eat-In Kitchen
- Stove
- Dishwasher
Flooring
- Engineered Wood
- Wall to Wall Carpet
- Porcelain Tile
- Ceramic Tile
Bedrooms and Bathrooms
- 3 Bedrooms
Laundry
- Dryer
- Washer
Outdoor Features
- Patio
- Exterior Lighting
- Storage Shed
Schools
- Harmony Elementary School
- Thorne Middle School
- Middle North High School
Utilities
- Multiple cooling system units
- Whole House Fan
- Central Air
- Heating System Uses Natural Gas
- Baseboard Heating
- Natural Gas Water Heater
Community Details
- No Home Owners Association
Listing and Financial Details
- Exclusions: Center island, light fixture in baby's room,
- Assessor Parcel Number 32-00214-0000-00008
Ownership History
Purchase Details
Home Financials for this Owner
Home Financials are based on the most recent Mortgage that was taken out on this home.Purchase Details
Home Financials for this Owner
Home Financials are based on the most recent Mortgage that was taken out on this home.Purchase Details
Home Financials for this Owner
Home Financials are based on the most recent Mortgage that was taken out on this home.Purchase Details
Similar Homes in the area
Home Values in the Area
Average Home Value in this Area
Purchase History
| Date | Type | Sale Price | Title Company |
|---|---|---|---|
| Deed | $615,000 | None Listed On Document | |
| Deed | $615,000 | None Listed On Document | |
| Deed | $375,000 | Trident Abstract Ttl Agcy Ll | |
| Deed | $270,000 | Attorney | |
| Deed | $106,000 | -- |
Mortgage History
| Date | Status | Loan Amount | Loan Type |
|---|---|---|---|
| Previous Owner | $356,250 | New Conventional | |
| Previous Owner | $248,118 | FHA |
Property History
| Date | Event | Price | Change | Sq Ft Price |
|---|---|---|---|---|
| 04/15/2025 04/15/25 | Sold | $615,000 | +7.0% | $406 / Sq Ft |
| 03/13/2025 03/13/25 | Pending | -- | -- | -- |
| 02/28/2025 02/28/25 | For Sale | $575,000 | +113.0% | $379 / Sq Ft |
| 05/15/2015 05/15/15 | Sold | $270,000 | -- | $191 / Sq Ft |
Tax History Compared to Growth
Tax History
| Year | Tax Paid | Tax Assessment Tax Assessment Total Assessment is a certain percentage of the fair market value that is determined by local assessors to be the total taxable value of land and additions on the property. | Land | Improvement |
|---|---|---|---|---|
| 2024 | $7,858 | $490,900 | $248,300 | $242,600 |
| 2023 | $7,858 | $452,100 | $209,400 | $242,700 |
| 2022 | $6,072 | $424,100 | $193,000 | $231,100 |
| 2021 | $6,369 | $291,900 | $141,600 | $150,300 |
| 2020 | $6,369 | $297,900 | $151,000 | $146,900 |
| 2019 | $6,123 | $289,900 | $151,000 | $138,900 |
| 2018 | $6,462 | $298,200 | $151,000 | $147,200 |
| 2017 | $5,818 | $265,800 | $121,000 | $144,800 |
| 2016 | $5,737 | $269,200 | $136,000 | $133,200 |
| 2015 | $5,917 | $268,100 | $136,000 | $132,100 |
| 2014 | $6,026 | $266,300 | $136,000 | $130,300 |
Agents Affiliated with this Home
-
Fran Judas

Seller's Agent in 2025
Fran Judas
Coldwell Banker Realty
(732) 673-0197
42 in this area
144 Total Sales
-
Albert Wright

Buyer's Agent in 2025
Albert Wright
EXP Realty
(848) 218-4003
15 in this area
62 Total Sales
-
P
Seller's Agent in 2015
Patricia Prezorski
BHHS Fox & Roach
-
F
Buyer's Agent in 2015
Frances Judas
Coldwell Banker Res. Brokerage
Map
Source: MOREMLS (Monmouth Ocean Regional REALTORS®)
MLS Number: 22505215
APN: 32-00214-0000-00008
- 20 Duchess Ave
- 28 Duchess Ave
- 20 Salisbury Ave
- 764 Harmony Rd
- 75 Ohio Ave
- 59 Oregon Ave
- 35 Mercer Ave
- 515 Atlantic Ave
- 65 Warren Place
- 203 Tanglewood Ct
- 29 Carter Ave
- 624 Hudson Ave
- 6 Mercer Ave
- 329 Main St
- 0 S End Ave Unit 22420779
- 0 Bray Ave Unit 22420777
- 264 Linden Ave
- 0 Clinton St Unit 22238196
- 243 Main St
- 230 Main St
