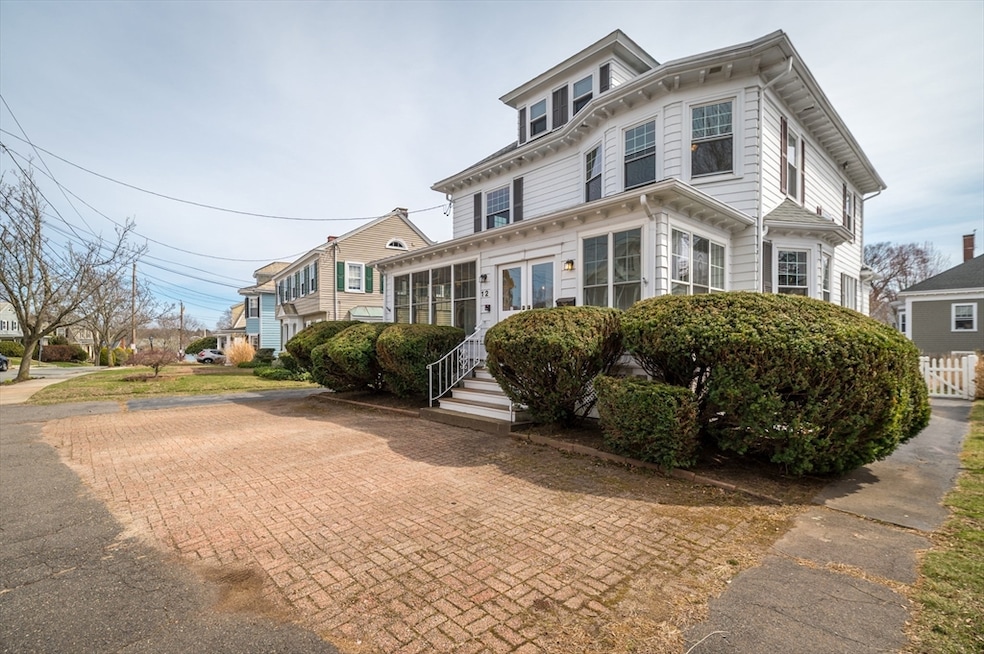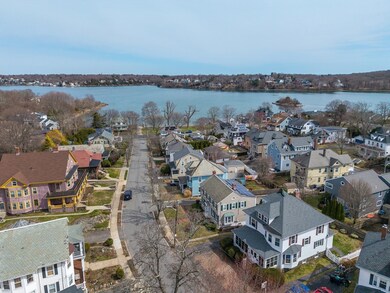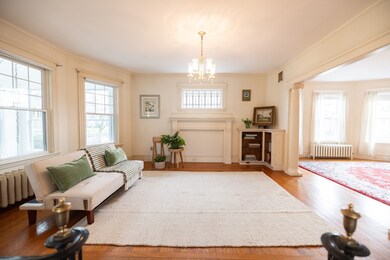
12 Savoy Rd Salem, MA 01970
South Salem NeighborhoodHighlights
- Ocean View
- Waterfront
- Deck
- Medical Services
- Colonial Architecture
- Property is near public transit
About This Home
As of April 2025Experience a rare opportunity with this extraordinary home in Salem, available for the first time in decades. Located in the sought after Osgood Park neighborhood, this meticulously cared-for residence boasts original hardwood floors, intricate moldings, charming built-ins, and stunning stained glass windows. The spacious layout includes 6 bedrooms, a versatile finished lower level and a grand enclosed front porch - a floor plan that feels just right for today's living. Natural light pours in through oversized windows, offering water views in select rooms. As a resident of the Osgood Park neighborhood, you'll enjoy exclusive access to a private beach and dock, just waiting for summertime enjoyment. This home offers historic charm and the most convenient setting, so close to bustling downtown Salem, the university and Marblehead - a perfect spot for creating lasting memories. 12 Savoy is offered today for your consideration. Offers, if any, reviewed Wed, April 9, at 4pm.
Home Details
Home Type
- Single Family
Est. Annual Taxes
- $9,206
Year Built
- Built in 1920
Lot Details
- 5,415 Sq Ft Lot
- Waterfront
- Fenced Yard
- Fenced
- Property is zoned R1
HOA Fees
- $17 Monthly HOA Fees
Home Design
- Colonial Architecture
- Frame Construction
- Cellulose Insulation
- Shingle Roof
Interior Spaces
- 2,850 Sq Ft Home
- Insulated Windows
- Bay Window
- Window Screens
- Ocean Views
- Attic
Kitchen
- Oven
- Range
- Freezer
- Dishwasher
- Disposal
Flooring
- Wood
- Laminate
Bedrooms and Bathrooms
- 6 Bedrooms
- Primary bedroom located on second floor
- Double Vanity
Laundry
- Dryer
- Washer
Partially Finished Basement
- Walk-Out Basement
- Basement Fills Entire Space Under The House
- Interior and Exterior Basement Entry
- Laundry in Basement
Home Security
- Home Security System
- Storm Windows
Parking
- 7 Car Parking Spaces
- Tandem Parking
- Driveway
- Open Parking
- Off-Street Parking
- Deeded Parking
Outdoor Features
- Bulkhead
- Deck
- Enclosed patio or porch
- Rain Gutters
Location
- Property is near public transit
- Property is near schools
Schools
- Salem High School
Utilities
- Ductless Heating Or Cooling System
- 1 Cooling Zone
- 3 Heating Zones
- Heating System Uses Natural Gas
- Baseboard Heating
- 200+ Amp Service
- Gas Water Heater
Listing and Financial Details
- Assessor Parcel Number M:32 L:0411,2134507
Community Details
Overview
- Osgood Park Subdivision
Amenities
- Medical Services
- Shops
Recreation
- Park
Ownership History
Purchase Details
Home Financials for this Owner
Home Financials are based on the most recent Mortgage that was taken out on this home.Purchase Details
Similar Homes in Salem, MA
Home Values in the Area
Average Home Value in this Area
Purchase History
| Date | Type | Sale Price | Title Company |
|---|---|---|---|
| Deed | $1,012,500 | None Available | |
| Deed | -- | -- | |
| Deed | -- | -- |
Mortgage History
| Date | Status | Loan Amount | Loan Type |
|---|---|---|---|
| Open | $512,500 | Purchase Money Mortgage | |
| Previous Owner | $35,000 | No Value Available | |
| Previous Owner | $35,000 | No Value Available |
Property History
| Date | Event | Price | Change | Sq Ft Price |
|---|---|---|---|---|
| 04/28/2025 04/28/25 | Sold | $1,012,500 | +9.5% | $355 / Sq Ft |
| 04/09/2025 04/09/25 | Pending | -- | -- | -- |
| 04/04/2025 04/04/25 | For Sale | $925,000 | -- | $325 / Sq Ft |
Tax History Compared to Growth
Tax History
| Year | Tax Paid | Tax Assessment Tax Assessment Total Assessment is a certain percentage of the fair market value that is determined by local assessors to be the total taxable value of land and additions on the property. | Land | Improvement |
|---|---|---|---|---|
| 2025 | $9,206 | $811,800 | $254,600 | $557,200 |
| 2024 | $8,787 | $756,200 | $236,400 | $519,800 |
| 2023 | $8,488 | $672,800 | $218,200 | $454,600 |
| 2022 | $7,962 | $600,900 | $206,100 | $394,800 |
| 2021 | $8,200 | $594,200 | $206,100 | $388,100 |
| 2020 | $8,078 | $559,000 | $206,100 | $352,900 |
| 2019 | $7,986 | $528,900 | $200,000 | $328,900 |
| 2018 | $7,762 | $504,700 | $191,000 | $313,700 |
| 2017 | $7,226 | $455,600 | $172,800 | $282,800 |
| 2016 | $7,139 | $455,600 | $172,800 | $282,800 |
| 2015 | $7,042 | $429,100 | $160,600 | $268,500 |
Agents Affiliated with this Home
-
Karen Hanson

Seller's Agent in 2025
Karen Hanson
Engel & Volkers By the Sea
(617) 590-6100
1 in this area
7 Total Sales
-
Elizabeth Smith

Buyer's Agent in 2025
Elizabeth Smith
Keller Williams Realty Evolution
(978) 302-0824
2 in this area
502 Total Sales
Map
Source: MLS Property Information Network (MLS PIN)
MLS Number: 73354951
APN: SALE-000032-000000-000411
- 327 Lafayette St Unit 2
- 30 Charles St
- 27 Ocean Ave Unit 1
- 35 Ocean Ave Unit 3
- 1 Shore Ave
- 14 Forest Ave
- 13 Raymond Rd
- 11 Raymond Rd Unit 2
- 106 Broadway Unit 3
- 106 Broadway Unit 2
- 106 Broadway Unit 1
- 275 Lafayette St
- 71 Ocean Ave Unit 3
- 26 Linden St
- 256 Lafayette St Unit 3
- 12 Summit Ave Unit 1
- 21 Laurel St
- 10 Sunset Rd
- 393 Jefferson Ave
- 232 Lafayette St






