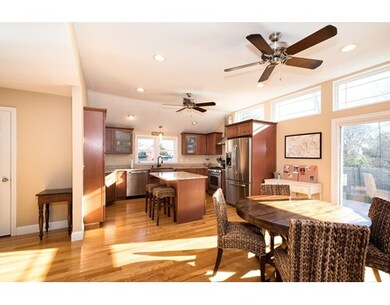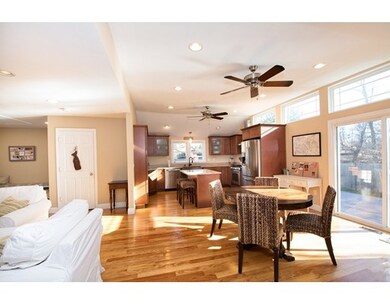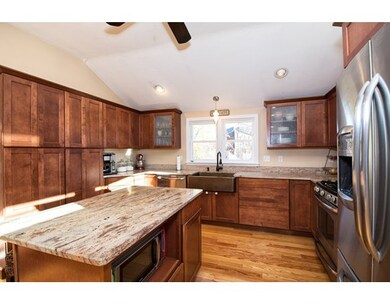
12 Seamore Rd Scituate, MA 02066
About This Home
As of January 2017Seaside Sophistication- One Level Open Concept Living with Serene Coastal Palette. Fabulous Kitchen with Dramatic Vaulted Ceiling, Hammered Copper Farmer's sink, Maple Cabinetry & Granite Surfaces. Large Light and Bright Living Room with Gas Fireplace calls for Coffee or Cocktail Gatherings. Retreat to Master Bedroom with Travertine Tiled En Suite bath & Clawfoot Soaking Tub. Decorator Finishes with Plantation Fans, Architectural Windows, Recessed Lighting & Tumbled Sea Pebble Flooring in bath. Updates include new roof, water heater, gas burner and outdoor decking, Large triple lot with new plantings and irrigation system complete this property. Walk a short distance to Scituate Harbor & Lighthouse..NOT in a flood zone!
Last Buyer's Agent
Tammy Downes
Michelle Larnard Real Estate Group LLC License #455022989
Home Details
Home Type
Single Family
Est. Annual Taxes
$11,347
Year Built
1939
Lot Details
0
Listing Details
- Lot Description: Cleared, Level
- Property Type: Single Family
- Other Agent: 1.00
- Lead Paint: Unknown
- Special Features: None
- Property Sub Type: Detached
- Year Built: 1939
Interior Features
- Appliances: Refrigerator - ENERGY STAR, Dishwasher - ENERGY STAR, Range - ENERGY STAR
- Fireplaces: 1
- Has Basement: Yes
- Fireplaces: 1
- Number of Rooms: 6
- Amenities: Public Transportation, Shopping, Swimming Pool, Tennis Court, Golf Course, Laundromat, House of Worship, Marina, Public School
- Electric: 200 Amps
- Flooring: Wood, Tile, Stone / Slate
- Insulation: Full, Fiberglass - Batts
- Interior Amenities: Cable Available
- Basement: Partial, Bulkhead, Dirt Floor, Concrete Floor
- Bedroom 2: First Floor, 12X13
- Bedroom 3: First Floor, 12X15
- Bathroom #1: First Floor, 6X8
- Bathroom #2: First Floor, 8X13
- Bathroom #3: First Floor
- Laundry Room: First Floor
- Living Room: First Floor
- Master Bedroom: First Floor, 15X16
- Master Bedroom Description: Bathroom - Full, Ceiling Fan(s), Closet, Flooring - Hardwood, Main Level, Recessed Lighting, Remodeled
- Dining Room: First Floor
- Family Room: First Floor
Exterior Features
- Roof: Asphalt/Fiberglass Shingles
- Construction: Frame
- Exterior: Shingles
- Exterior Features: Deck
- Foundation: Poured Concrete, Slab
Garage/Parking
- Parking: Off-Street
- Parking Spaces: 2
Utilities
- Cooling: Window AC
- Heating: Forced Air, Gas
- Heat Zones: 2
- Hot Water: Natural Gas
- Utility Connections: for Gas Range, for Gas Oven, for Electric Dryer, Washer Hookup
- Sewer: City/Town Sewer
- Water: City/Town Water
Schools
- Elementary School: Wampatuck
- Middle School: Gates
Lot Info
- Zoning: Res
Ownership History
Purchase Details
Home Financials for this Owner
Home Financials are based on the most recent Mortgage that was taken out on this home.Purchase Details
Home Financials for this Owner
Home Financials are based on the most recent Mortgage that was taken out on this home.Purchase Details
Similar Homes in the area
Home Values in the Area
Average Home Value in this Area
Purchase History
| Date | Type | Sale Price | Title Company |
|---|---|---|---|
| Not Resolvable | $497,000 | -- | |
| Not Resolvable | $427,000 | -- | |
| Not Resolvable | $427,000 | -- | |
| Land Court Massachusetts | $225,000 | -- |
Mortgage History
| Date | Status | Loan Amount | Loan Type |
|---|---|---|---|
| Open | $200,000 | Credit Line Revolving | |
| Open | $700,971 | Stand Alone Refi Refinance Of Original Loan | |
| Closed | $454,162 | Stand Alone Refi Refinance Of Original Loan | |
| Closed | $472,150 | New Conventional | |
| Previous Owner | $405,000 | Adjustable Rate Mortgage/ARM | |
| Previous Owner | $405,650 | New Conventional | |
| Previous Owner | $300,000 | Stand Alone Refi Refinance Of Original Loan | |
| Previous Owner | $34,000 | No Value Available | |
| Previous Owner | $303,200 | No Value Available |
Property History
| Date | Event | Price | Change | Sq Ft Price |
|---|---|---|---|---|
| 01/25/2017 01/25/17 | Sold | $497,000 | -0.6% | $310 / Sq Ft |
| 12/05/2016 12/05/16 | Pending | -- | -- | -- |
| 11/26/2016 11/26/16 | For Sale | $499,900 | +17.1% | $312 / Sq Ft |
| 09/20/2013 09/20/13 | Sold | $427,000 | 0.0% | $266 / Sq Ft |
| 09/02/2013 09/02/13 | Pending | -- | -- | -- |
| 07/22/2013 07/22/13 | Off Market | $427,000 | -- | -- |
| 07/17/2013 07/17/13 | For Sale | $429,900 | -- | $268 / Sq Ft |
Tax History Compared to Growth
Tax History
| Year | Tax Paid | Tax Assessment Tax Assessment Total Assessment is a certain percentage of the fair market value that is determined by local assessors to be the total taxable value of land and additions on the property. | Land | Improvement |
|---|---|---|---|---|
| 2025 | $11,347 | $1,135,800 | $384,400 | $751,400 |
| 2024 | $11,256 | $1,086,500 | $349,500 | $737,000 |
| 2023 | $7,721 | $973,800 | $317,700 | $656,100 |
| 2022 | $7,721 | $611,800 | $259,400 | $352,400 |
| 2021 | $5,640 | $423,100 | $234,700 | $188,400 |
| 2020 | $5,472 | $405,300 | $225,600 | $179,700 |
| 2019 | $5,401 | $393,100 | $221,200 | $171,900 |
| 2018 | $5,641 | $404,400 | $239,000 | $165,400 |
| 2017 | $5,557 | $394,400 | $229,000 | $165,400 |
| 2016 | $5,295 | $374,500 | $209,100 | $165,400 |
| 2015 | $4,776 | $364,600 | $199,200 | $165,400 |
Agents Affiliated with this Home
-
Michael Ross Hoffman

Seller's Agent in 2017
Michael Ross Hoffman
Compass
(781) 718-9555
32 in this area
69 Total Sales
-
T
Buyer's Agent in 2017
Tammy Downes
Michelle Larnard Real Estate Group LLC
-
Dawn Lynch

Seller's Agent in 2013
Dawn Lynch
William Raveis R.E. & Home Services
(617) 922-0270
15 in this area
28 Total Sales
-
Kathleen Judge

Buyer's Agent in 2013
Kathleen Judge
Coldwell Banker Realty - Scituate
(781) 962-7393
21 in this area
33 Total Sales
Map
Source: MLS Property Information Network (MLS PIN)
MLS Number: 72096372
APN: SCIT-000045-000005-000006
- 21 Hatherly Rd Unit 21
- 23 Foam Rd
- 24 Spaulding Ave
- 23 Oceanside Dr
- 79 Kenneth Rd
- 92 Marion Rd
- 25 Lois Ann Ct Unit 25
- 158 Turner Rd
- 23 Lois Ann Ct Unit 23
- 33 Oceanside Dr
- 43 Oceanside Dr
- 177 Turner Rd
- 50 Oceanside Dr
- 10 Allen Place
- 17 Thelma Way Unit 85
- 5 Diane Terrace Unit 5
- 36 Thelma Way Unit 36
- 61 Brook St
- 86 Lighthouse Rd
- 89 Lighthouse Rd






