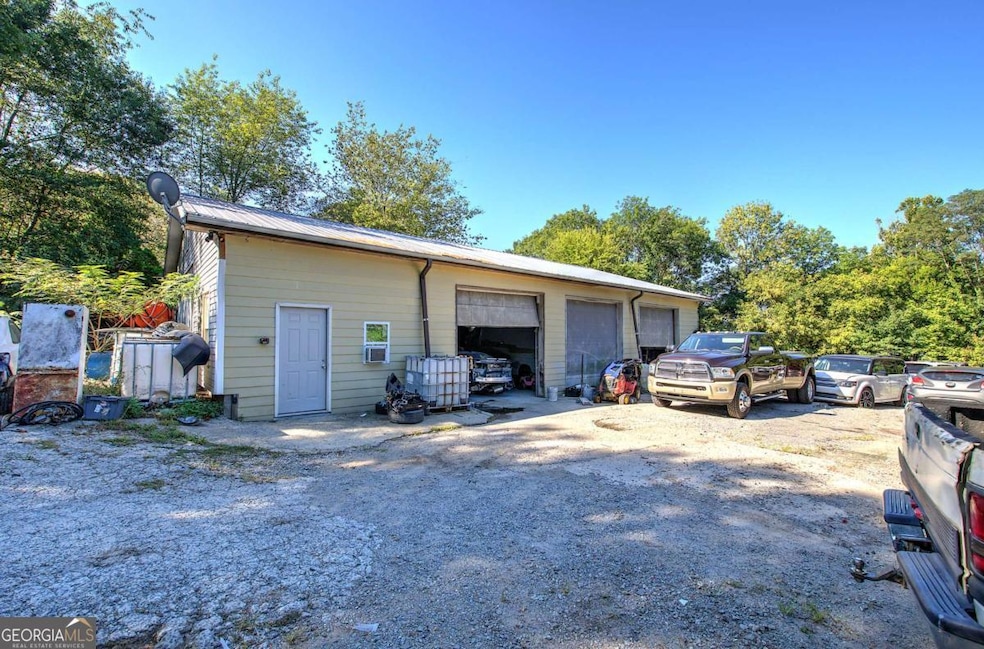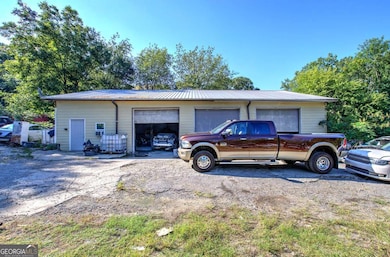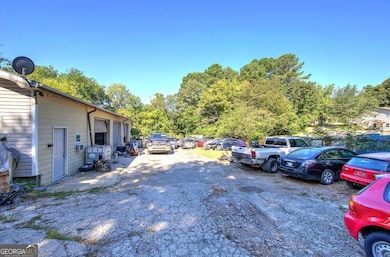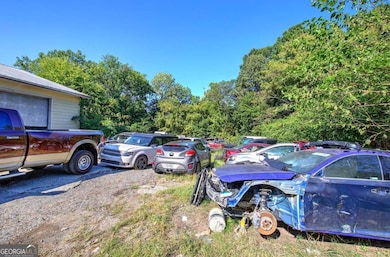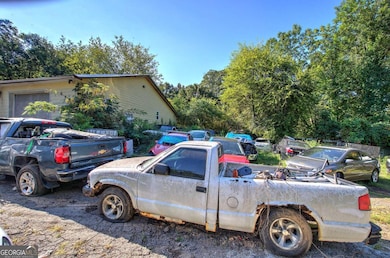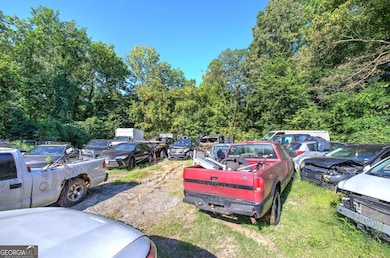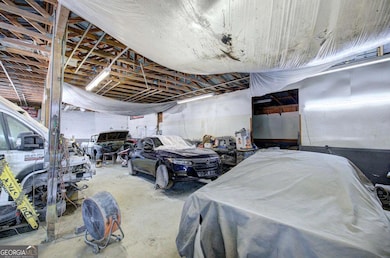
$325,000
- 3 Beds
- 1 Bath
- 2,146 Sq Ft
- 14 Townsley Dr
- Cartersville, GA
This classic 3-bedroom, 1-bath home offers timeless charm with solid four-sided brick construction and beautiful original hardwood floors throughout. Nestled in a quiet, well-established neighborhood, this home provides the perfect blend of tranquility and convenience-just minutes from downtown Cartersville and located within the desirable City of Cartersville School District. The layout
Melissa Bell Crye-Leike, Realtors
