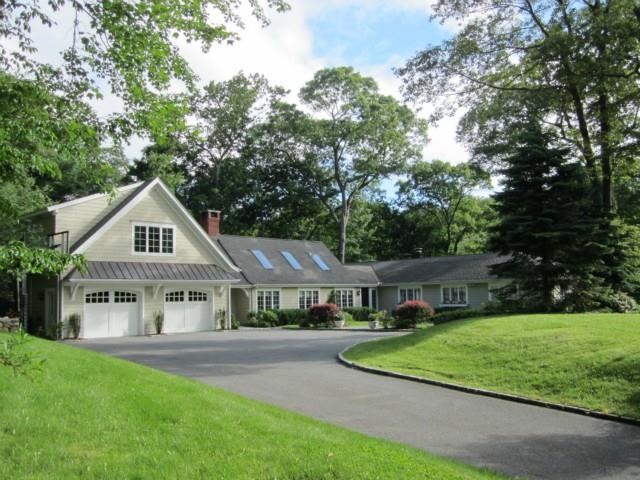
12 Seth Low Mountain Rd Ridgefield, CT 06877
Highlights
- Beach Front
- Spa
- Ranch Style House
- Barlow Mountain Elementary School Rated A
- Deck
- Attic
About This Home
As of August 2021Incomparable In Quality, This Exceptional Builders Home Showcases The Highest Level Of Finishes Throughout. Custom Gourmet Kitchen, Living Room Has Exquisite Floor To Ceiling Custom Wood Panels, Lower level walk-out offers 5th bedroom with Family Room and Fireplace, Full bath - perfect for in-laws, au-pair. Huge Bonus Room Over 3 Car Heated Garage, stone Patio And Hot Tub Overlooking Picturesque Landscape. Expansive, Custom, Top Of The Line Builders Home! Private and peaceful in great family neighborhood, close to schools, convenient to town and best of all - deeded rights to Lake Pierrepont for year round fun!
Last Agent to Sell the Property
Deb McCarty
William Pitt Sotheby's Int'l License #RES.0779795 Listed on: 01/18/2013
Last Buyer's Agent
Patty Hellrigel
Compass Connecticut, LLC License #RES.0765413

Home Details
Home Type
- Single Family
Est. Annual Taxes
- $12,674
Year Built
- Built in 1962
Lot Details
- 1.01 Acre Lot
- Beach Front
- Lake Front
- Corner Lot
- Level Lot
- Many Trees
- Property is zoned RAA
Home Design
- Ranch Style House
- Farmhouse Style Home
- Block Foundation
- Slab Foundation
- Asphalt Shingled Roof
- Cedar Siding
- Shake Siding
Interior Spaces
- Ceiling Fan
- 3 Fireplaces
- Thermal Windows
- Home Gym
- Pull Down Stairs to Attic
- Home Security System
Kitchen
- Built-In Oven
- Indoor Grill
- Cooktop
- Microwave
- Dishwasher
Bedrooms and Bathrooms
- 4 Bedrooms
Laundry
- Laundry Room
- Dryer
- Washer
Finished Basement
- Walk-Out Basement
- Basement Fills Entire Space Under The House
- Basement Storage
Parking
- 3 Car Attached Garage
- Parking Deck
Eco-Friendly Details
- Energy-Efficient Insulation
Outdoor Features
- Spa
- Deck
- Patio
- Shed
- Outdoor Grill
Schools
- Barlow Mountain Elementary School
- Scotts Ridge Middle School
- Ridgefield High School
Utilities
- Forced Air Zoned Heating and Cooling System
- Heating System Uses Natural Gas
- Heating System Uses Propane
- Private Company Owned Well
Community Details
- Property has a Home Owners Association
- Twixt Hills Subdivision
Ownership History
Purchase Details
Home Financials for this Owner
Home Financials are based on the most recent Mortgage that was taken out on this home.Purchase Details
Home Financials for this Owner
Home Financials are based on the most recent Mortgage that was taken out on this home.Purchase Details
Similar Homes in the area
Home Values in the Area
Average Home Value in this Area
Purchase History
| Date | Type | Sale Price | Title Company |
|---|---|---|---|
| Warranty Deed | $880,000 | None Available | |
| Warranty Deed | $770,000 | -- | |
| Deed | $270,000 | -- |
Mortgage History
| Date | Status | Loan Amount | Loan Type |
|---|---|---|---|
| Open | $600,000 | Purchase Money Mortgage | |
| Previous Owner | $50,000 | Unknown | |
| Previous Owner | $570,000 | New Conventional | |
| Previous Owner | $250,000 | No Value Available | |
| Previous Owner | $207,000 | No Value Available |
Property History
| Date | Event | Price | Change | Sq Ft Price |
|---|---|---|---|---|
| 08/05/2021 08/05/21 | Sold | $880,000 | +3.5% | $213 / Sq Ft |
| 07/09/2021 07/09/21 | Pending | -- | -- | -- |
| 05/22/2021 05/22/21 | For Sale | $850,000 | +10.4% | $205 / Sq Ft |
| 02/24/2014 02/24/14 | Sold | $770,000 | -18.9% | $173 / Sq Ft |
| 01/25/2014 01/25/14 | Pending | -- | -- | -- |
| 01/18/2013 01/18/13 | For Sale | $949,000 | -- | $213 / Sq Ft |
Tax History Compared to Growth
Tax History
| Year | Tax Paid | Tax Assessment Tax Assessment Total Assessment is a certain percentage of the fair market value that is determined by local assessors to be the total taxable value of land and additions on the property. | Land | Improvement |
|---|---|---|---|---|
| 2024 | $15,837 | $601,020 | $220,500 | $380,520 |
| 2023 | $15,512 | $601,020 | $220,500 | $380,520 |
| 2022 | $14,690 | $516,700 | $144,900 | $371,800 |
| 2021 | $14,690 | $516,700 | $144,900 | $371,800 |
| 2020 | $14,530 | $516,700 | $144,900 | $371,800 |
| 2019 | $13,223 | $516,700 | $144,900 | $371,800 |
| 2018 | $14,354 | $516,700 | $144,900 | $371,800 |
| 2017 | $13,891 | $510,500 | $144,140 | $366,360 |
| 2016 | $13,625 | $510,500 | $144,140 | $366,360 |
| 2015 | $13,278 | $510,500 | $144,140 | $366,360 |
| 2014 | $13,278 | $510,500 | $144,140 | $366,360 |
Agents Affiliated with this Home
-
Polly O'Brien

Seller's Agent in 2021
Polly O'Brien
William Pitt
(203) 313-2364
27 in this area
45 Total Sales
-
Mary Phelps

Buyer's Agent in 2021
Mary Phelps
William Pitt
(203) 546-0315
61 in this area
121 Total Sales
-

Seller's Agent in 2014
Deb McCarty
William Pitt
-

Buyer's Agent in 2014
Patty Hellrigel
Compass Connecticut, LLC
(203) 273-1823
Map
Source: SmartMLS
MLS Number: 99014357
APN: RIDG-000008-D000089
- 3 Summit Ln
- 173 Barlow Mountain Rd
- 19 Knollwood Dr
- 18 Quail Dr
- 49 Crest Rd
- 190 Old Stagecoach Rd
- 40 Todds Rd
- 381 Bennetts Farm Rd
- 286 Limestone Rd
- 478 N Salem Rd
- 483 N Salem Rd
- 145 Lakeside Dr
- 463 N Salem Rd
- 18 Rustic Rd
- 525 Bennetts Farm Rd
- 72 Mimosa Cir
- 12 Woody Place
- 22 Shields Ln
- 28 Shields Ln
- 84 Mountain Rd
