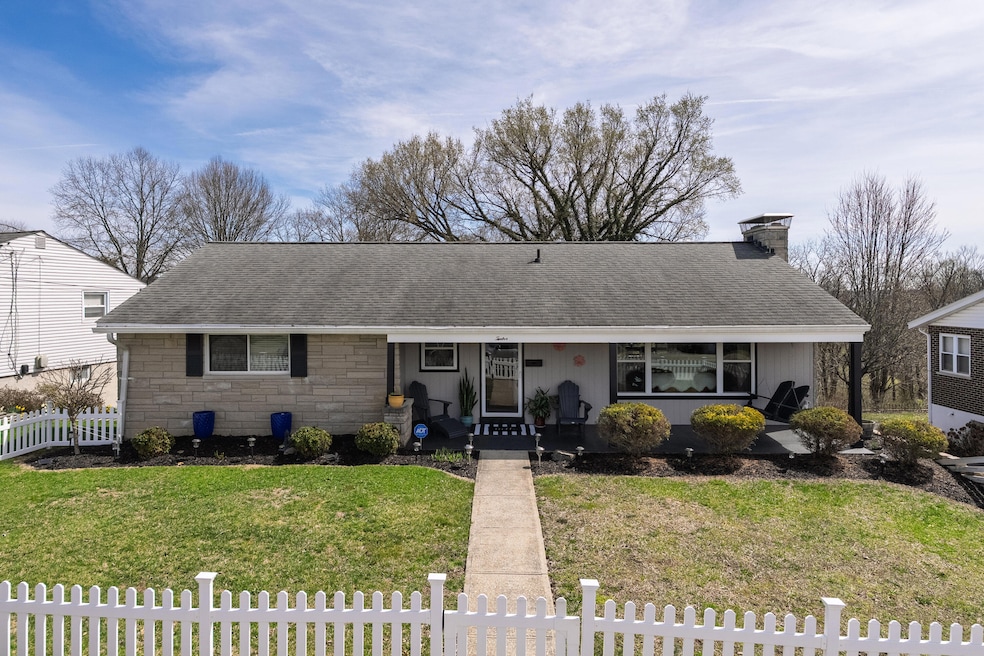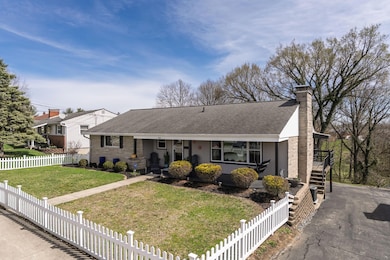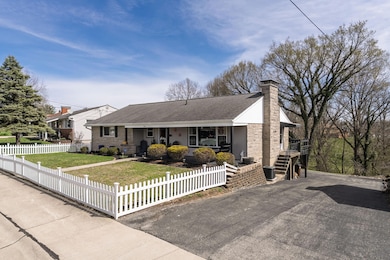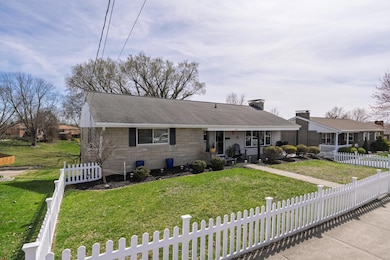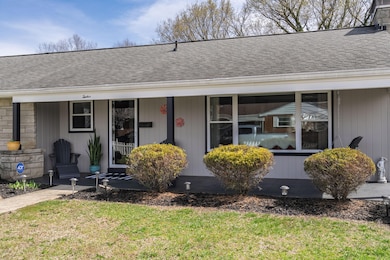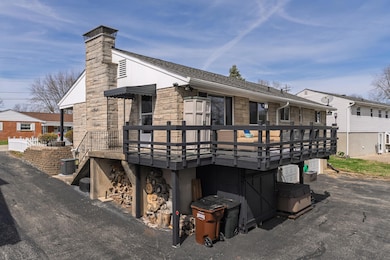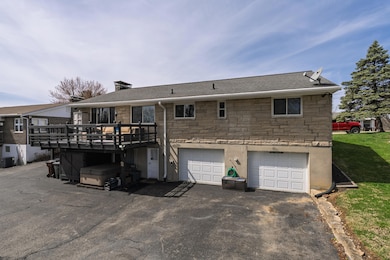12 Shaw Dr Alexandria, KY 41001
Estimated payment $1,686/month
Total Views
7,240
3
Beds
2
Baths
1,380
Sq Ft
$203
Price per Sq Ft
Highlights
- Ranch Style House
- 2 Fireplaces
- Living Room
- Campbell Ridge Elementary School Rated A-
- No HOA
- Laundry Room
About This Home
Welcome to 12 Shaw Dr—an inviting single-family home set on a beautiful lot in the heart of Alexandria. Offering 3 bedrooms, 2 bathrooms, and approximately 1,380 sq ft of living space, this classic mid-century ranch blends everyday convenience with a friendly neighborhood vibe. The lower-maintenance yard gives you space to relax, garden, or play without the weekend upkeep. With quick access to local shops, dining, parks, and commuter routes, it's an easy ''yes'' for anyone seeking move-in comfort and small-town charm in Northern Kentucky.
Home Details
Home Type
- Single Family
Lot Details
- 9,801 Sq Ft Lot
- Lot Dimensions are 78x170
Parking
- 2 Car Garage
- Driveway
Home Design
- Ranch Style House
- Poured Concrete
- Shingle Roof
- Wood Siding
- Stone
Interior Spaces
- 1,380 Sq Ft Home
- 2 Fireplaces
- Wood Burning Fireplace
- Vinyl Clad Windows
- Insulated Windows
- Family Room
- Living Room
- Dining Room
- Fire and Smoke Detector
Kitchen
- Electric Oven
- Electric Cooktop
- Microwave
- Dishwasher
Bedrooms and Bathrooms
- 3 Bedrooms
- 2 Full Bathrooms
Laundry
- Laundry Room
- Laundry on lower level
Finished Basement
- Walk-Out Basement
- Basement Fills Entire Space Under The House
- Finished Basement Bathroom
Schools
- Campbell Ridge Elementary School
- Campbell County Middle School
- Campbell County High School
Utilities
- Central Air
- Heating System Uses Natural Gas
- 220 Volts
- Cable TV Available
Community Details
- No Home Owners Association
Listing and Financial Details
- Assessor Parcel Number 999-99-24-397.00
Map
Create a Home Valuation Report for This Property
The Home Valuation Report is an in-depth analysis detailing your home's value as well as a comparison with similar homes in the area
Home Values in the Area
Average Home Value in this Area
Tax History
| Year | Tax Paid | Tax Assessment Tax Assessment Total Assessment is a certain percentage of the fair market value that is determined by local assessors to be the total taxable value of land and additions on the property. | Land | Improvement |
|---|---|---|---|---|
| 2025 | $2,658 | $220,000 | $20,000 | $200,000 |
| 2024 | $2,658 | $220,000 | $20,000 | $200,000 |
| 2023 | $2,596 | $220,000 | $20,000 | $200,000 |
| 2022 | $2,722 | $220,000 | $15,000 | $205,000 |
| 2021 | $1,949 | $154,000 | $15,000 | $139,000 |
| 2020 | $1,977 | $154,000 | $15,000 | $139,000 |
| 2019 | $1,958 | $154,000 | $15,000 | $139,000 |
| 2018 | $1,428 | $110,000 | $12,200 | $97,800 |
| 2017 | $1,413 | $110,000 | $12,200 | $97,800 |
| 2016 | $1,350 | $110,000 | $0 | $0 |
| 2015 | $1,381 | $110,000 | $0 | $0 |
| 2014 | $1,333 | $110,000 | $0 | $0 |
Source: Public Records
Property History
| Date | Event | Price | List to Sale | Price per Sq Ft | Prior Sale |
|---|---|---|---|---|---|
| 01/07/2026 01/07/26 | Pending | -- | -- | -- | |
| 11/14/2025 11/14/25 | For Sale | $280,000 | +27.3% | $203 / Sq Ft | |
| 07/21/2021 07/21/21 | Sold | $220,000 | 0.0% | $159 / Sq Ft | View Prior Sale |
| 06/10/2021 06/10/21 | Pending | -- | -- | -- | |
| 06/03/2021 06/03/21 | For Sale | $220,000 | -- | $159 / Sq Ft |
Source: Northern Kentucky Multiple Listing Service
Purchase History
| Date | Type | Sale Price | Title Company |
|---|---|---|---|
| Interfamily Deed Transfer | -- | None Available | |
| Warranty Deed | $220,000 | None Listed On Document | |
| Warranty Deed | $220,000 | Bridgetrust Title Group | |
| Warranty Deed | $154,000 | Stewart Title Company | |
| Deed | $110,000 | 360 American Title Services | |
| Deed | $95,500 | -- |
Source: Public Records
Mortgage History
| Date | Status | Loan Amount | Loan Type |
|---|---|---|---|
| Open | $220,000 | VA | |
| Closed | $220,000 | VA | |
| Previous Owner | $123,200 | Future Advance Clause Open End Mortgage | |
| Previous Owner | $95,001 | New Conventional |
Source: Public Records
Source: Northern Kentucky Multiple Listing Service
MLS Number: 638005
APN: 999-99-24-397.00
Nearby Homes
- 32 Bittersweet Dr
- 20 Elmwood Cir
- 17 Valleyview Cir
- 203 Washington St
- 7908 Alexandria Pike
- 23 Elmwood Ct
- 8208 W Main St
- 21 Spillman Dr
- 8878 E Main St
- 8 Acorn Ct
- 889 Riffle Ridge Unit B
- 889 Riffle Ridge Unit A
- 921 Riffle Ridge Unit B
- 0 Persimmon Grove Pike
- 882 Cliffside Dr
- 880 Cliffside Dr
- 878 Cliffside Dr
- 906 Riffle Ridge Unit B
- 906 Riffle Ridge Unit C
- 906 Riffle Ridge Unit A
