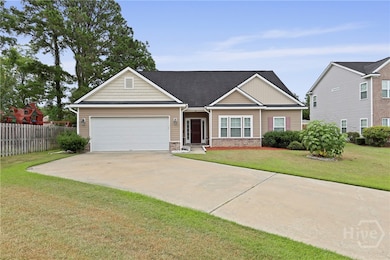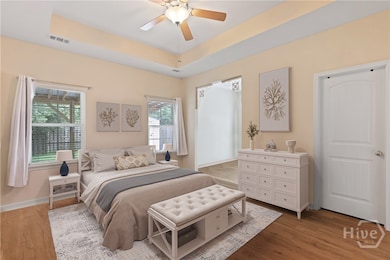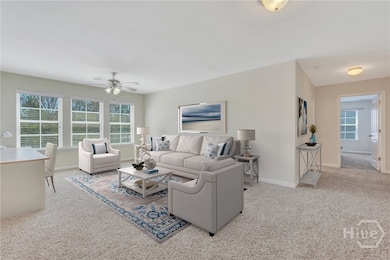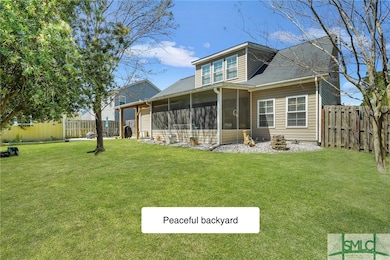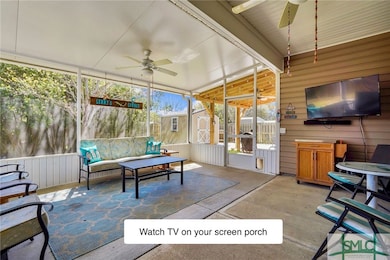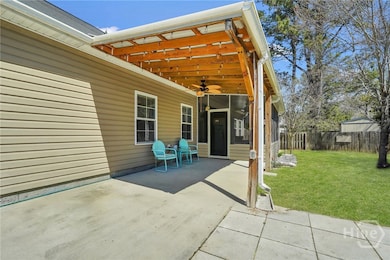UNDER CONTRACT
$64K PRICE DROP
12 Shelby Rd Savannah, GA 31405
Estimated payment $2,544/month
Total Views
1,364
4
Beds
3
Baths
2,468
Sq Ft
$152
Price per Sq Ft
Highlights
- Sitting Area In Primary Bedroom
- Clubhouse
- High Ceiling
- Gated Community
- Traditional Architecture
- Community Pool
About This Home
Stunning 2,468 sq. ft. home in a quiet cul-de-sac! This 4-bed, 3-bath gem features an open main floor with a modern kitchen, granite countertops, and breakfast bar. The primary suite includes a cozy seating area and luxe en-suite with dual vanities, shower, and tub. Upstairs offers a large bonus room, bedroom, and full bath. Enjoy a screened porch, patio with pergola, and powered shed. Gated community with pool, clubhouse, and dock. Act fast—make an offer today! Schedule a showing now!
Home Details
Home Type
- Single Family
Est. Annual Taxes
- $5,816
Year Built
- Built in 2016
Lot Details
- 9,583 Sq Ft Lot
- Privacy Fence
HOA Fees
- $83 Monthly HOA Fees
Parking
- 2 Car Attached Garage
- Garage Door Opener
Home Design
- Traditional Architecture
- Brick Exterior Construction
- Slab Foundation
- Asphalt Roof
- Vinyl Siding
Interior Spaces
- 2,468 Sq Ft Home
- 2-Story Property
- High Ceiling
- Recessed Lighting
- Double Pane Windows
- Entrance Foyer
- Pull Down Stairs to Attic
Kitchen
- Breakfast Area or Nook
- Oven
- Range
- Microwave
- Dishwasher
- Disposal
Bedrooms and Bathrooms
- 4 Bedrooms
- Sitting Area In Primary Bedroom
- Primary Bedroom on Main
- 3 Full Bathrooms
- Double Vanity
- Soaking Tub
- Garden Bath
- Separate Shower
Laundry
- Laundry on upper level
- Washer and Dryer Hookup
Schools
- Southwest Elementary And Middle School
- Beach High School
Utilities
- Central Air
- Heat Pump System
- Underground Utilities
- Electric Water Heater
Additional Features
- Energy-Efficient Windows
- Covered Patio or Porch
Listing and Financial Details
- Tax Lot 143
- Assessor Parcel Number 1-1005B-04-016
Community Details
Overview
- Association fees include road maintenance
- Mosswood Subdivision, Lennox Floorplan
Recreation
- Community Pool
Additional Features
- Clubhouse
- Gated Community
Map
Create a Home Valuation Report for This Property
The Home Valuation Report is an in-depth analysis detailing your home's value as well as a comparison with similar homes in the area
Home Values in the Area
Average Home Value in this Area
Tax History
| Year | Tax Paid | Tax Assessment Tax Assessment Total Assessment is a certain percentage of the fair market value that is determined by local assessors to be the total taxable value of land and additions on the property. | Land | Improvement |
|---|---|---|---|---|
| 2025 | $5,816 | $162,240 | $24,000 | $138,240 |
| 2024 | $5,816 | $160,840 | $24,000 | $136,840 |
| 2023 | $5,234 | $152,760 | $24,000 | $128,760 |
| 2022 | $2,786 | $89,840 | $12,000 | $77,840 |
| 2021 | $2,879 | $78,200 | $12,000 | $66,200 |
| 2020 | $3,586 | $76,120 | $12,000 | $64,120 |
| 2019 | $3,671 | $98,280 | $12,000 | $86,280 |
| 2018 | $3,553 | $94,840 | $12,000 | $82,840 |
| 2017 | $0 | $95,400 | $12,000 | $83,400 |
Source: Public Records
Property History
| Date | Event | Price | List to Sale | Price per Sq Ft | Prior Sale |
|---|---|---|---|---|---|
| 10/29/2025 10/29/25 | Price Changed | $375,000 | 0.0% | $152 / Sq Ft | |
| 10/29/2025 10/29/25 | For Sale | $375,000 | -1.1% | $152 / Sq Ft | |
| 10/25/2025 10/25/25 | Off Market | $379,000 | -- | -- | |
| 09/30/2025 09/30/25 | Price Changed | $379,000 | -4.8% | $154 / Sq Ft | |
| 08/12/2025 08/12/25 | Price Changed | $398,000 | -0.3% | $161 / Sq Ft | |
| 06/18/2025 06/18/25 | Price Changed | $399,000 | -4.8% | $162 / Sq Ft | |
| 06/01/2025 06/01/25 | Price Changed | $419,000 | -2.3% | $170 / Sq Ft | |
| 05/09/2025 05/09/25 | Price Changed | $429,000 | -2.3% | $174 / Sq Ft | |
| 03/22/2025 03/22/25 | For Sale | $439,000 | +78.7% | $178 / Sq Ft | |
| 12/12/2016 12/12/16 | Sold | $245,687 | -2.9% | $100 / Sq Ft | View Prior Sale |
| 11/18/2016 11/18/16 | Pending | -- | -- | -- | |
| 04/04/2016 04/04/16 | For Sale | $252,989 | -- | $103 / Sq Ft |
Source: Savannah Multi-List Corporation
Purchase History
| Date | Type | Sale Price | Title Company |
|---|---|---|---|
| Deed | $245,687 | -- |
Source: Public Records
Mortgage History
| Date | Status | Loan Amount | Loan Type |
|---|---|---|---|
| Open | $253,794 | VA |
Source: Public Records
Source: Savannah Multi-List Corporation
MLS Number: 327733
APN: 11005B04016
Nearby Homes
- 13 Shelby St
- 1 Shelby St
- 170 Burton Rd
- 155 Burton Rd
- 220 Mosswood Dr
- 214 Mosswood Dr
- 181 Burton Rd
- 187 Burton Rd
- 193 Burton Rd
- 199 Burton Rd
- 178 Sawgrass Dr
- 123 Mosswood Dr
- 646 Sessile Oak Dr
- 541 Sessile Oak Dr
- 5747 Ogeechee Rd
- 127 Pine Grove Dr
- 127 Lakeshore Dr
- 210 Pine Grove Dr
- 102 Pine Grove Dr
- 317 Lakeshore Dr
- 5794 Ogeechee Rd Unit 202
- 5794 Ogeechee Rd Unit 201
- 5806 Ogeechee Rd
- 5794 Ogeechee Rd
- 5798 Ogeechee Rd
- 15 Brasseler Blvd
- 1800 Grove Point Rd
- 1825 Grove Point Rd
- 109 Sugar Mill Dr
- 1015 King George Blvd
- 13 Orchid Ln
- 4 Expedition Way
- 101 Saint George Blvd
- 59 Reese Way
- 1201 King George Blvd
- 30 Reese Way
- 120 Reese Way
- 150 Sessile Oak Dr
- 750 Sessile Oak Dr
- 1 Saint George Blvd

