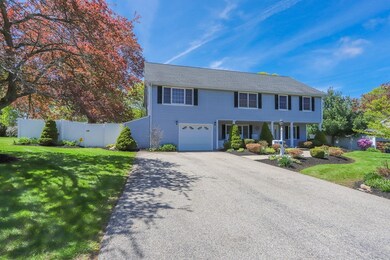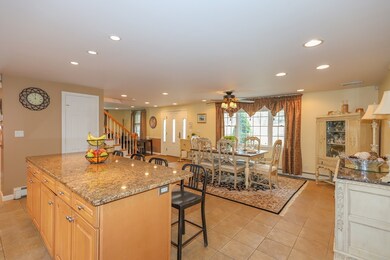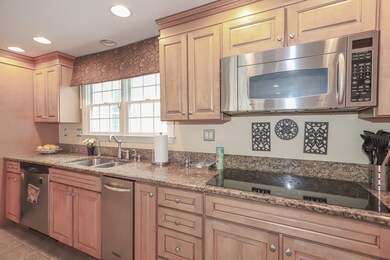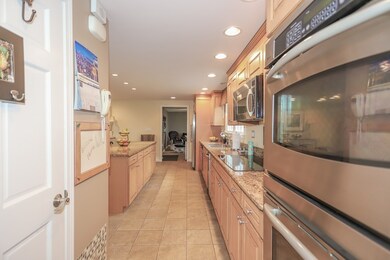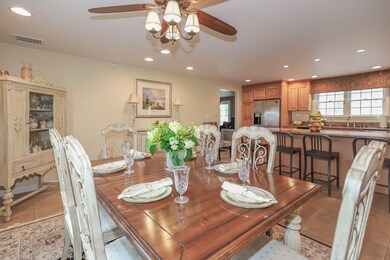
12 Sherwood Ave Danvers, MA 01923
Estimated Value: $842,000 - $936,000
Highlights
- Deck
- Attic
- Security Service
- Wood Flooring
About This Home
As of July 2019An entertainer's dream in Woodvale! A well-appointed and recently updated colonial is waiting for you. Roof, second floor addition, heating, and electrical all added in 2005. Three spacious bedrooms plus a master suite await upstairs with second floor laundry and a second full bath. A private balcony off the master finishes this luxurious escape. Double wall ovens, granite counter tops and tons of cabinet space complete this open concept floor plan, with a separate living room and den on either side. A huge fenced-in back yard offer plenty of privacy and a shed for storage. Oversized one car garage with parking in the driveway. Walking distance to elementary, middle, and high schools.
Last Agent to Sell the Property
Jessica Leary
J. Barrett & Company License #454007920 Listed on: 04/15/2019
Home Details
Home Type
- Single Family
Est. Annual Taxes
- $9,077
Year Built
- Built in 1960
Lot Details
- Year Round Access
- Property is zoned R2
Parking
- 1 Car Garage
Flooring
- Wood
- Tile
Outdoor Features
- Deck
Utilities
- Cooling System Mounted In Outer Wall Opening
- Heating System Uses Oil
- Oil Water Heater
- Cable TV Available
Additional Features
- Attic
Community Details
- Security Service
Ownership History
Purchase Details
Home Financials for this Owner
Home Financials are based on the most recent Mortgage that was taken out on this home.Similar Homes in Danvers, MA
Home Values in the Area
Average Home Value in this Area
Purchase History
| Date | Buyer | Sale Price | Title Company |
|---|---|---|---|
| Paragios Rt | -- | None Available |
Mortgage History
| Date | Status | Borrower | Loan Amount |
|---|---|---|---|
| Open | Paragios Rt | $250,000 | |
| Previous Owner | Paragios Chris V | $450,000 | |
| Previous Owner | Paragios Chris V | $450,000 | |
| Previous Owner | Paragios Chris V | $90,000 | |
| Previous Owner | Paragios Chris V | $450,000 | |
| Previous Owner | Gibney Tara L | $195,000 | |
| Previous Owner | Smith Tara Lyn | $30,000 | |
| Previous Owner | Smith Tara Lyn | $299,500 |
Property History
| Date | Event | Price | Change | Sq Ft Price |
|---|---|---|---|---|
| 07/08/2019 07/08/19 | Sold | $675,000 | -3.6% | $247 / Sq Ft |
| 05/22/2019 05/22/19 | Pending | -- | -- | -- |
| 04/15/2019 04/15/19 | For Sale | $699,900 | -- | $256 / Sq Ft |
Tax History Compared to Growth
Tax History
| Year | Tax Paid | Tax Assessment Tax Assessment Total Assessment is a certain percentage of the fair market value that is determined by local assessors to be the total taxable value of land and additions on the property. | Land | Improvement |
|---|---|---|---|---|
| 2025 | $9,077 | $825,900 | $369,800 | $456,100 |
| 2024 | $8,917 | $802,600 | $369,800 | $432,800 |
| 2023 | $9,537 | $811,700 | $336,100 | $475,600 |
| 2022 | $9,447 | $746,200 | $304,900 | $441,300 |
| 2021 | $8,997 | $673,900 | $288,800 | $385,100 |
| 2020 | $7,169 | $548,900 | $285,500 | $263,400 |
| 2019 | $6,842 | $515,200 | $259,500 | $255,700 |
| 2018 | $6,704 | $495,100 | $256,900 | $238,200 |
| 2017 | $6,343 | $447,000 | $224,500 | $222,500 |
| 2016 | $6,117 | $430,800 | $214,100 | $216,700 |
| 2015 | $5,916 | $396,800 | $194,600 | $202,200 |
Agents Affiliated with this Home
-

Seller's Agent in 2019
Jessica Leary
J. Barrett & Company
-
Katie DiVirgilio

Buyer's Agent in 2019
Katie DiVirgilio
(617) 285-9847
8 in this area
301 Total Sales
Map
Source: MLS Property Information Network (MLS PIN)
MLS Number: 72482599
APN: DANV-000036-000000-000108
- 30 Sherwood Ave
- 4 Norwich Rd
- 94 Conant St
- 30 Cornell Rd
- 4 Shetland Rd
- 61 Poplar St
- 7 Coolidge Rd
- 12 Donegal Ln
- 25 Conant St Unit 1
- 42 Chase St
- 11 Poplar St
- 16 Winthrop St Unit 1
- 145 Maple St
- 4 Vista Dr
- 73 Liberty St Unit 1
- 11 Riverside Ave Unit 4
- 36 Bayview Terrace Unit 11
- 34 Bayview Terrace Unit 3
- 16 Vista Dr
- 44 Foster St
- 12 Sherwood Ave
- 14 Sherwood Ave
- 10 Sherwood Ave
- 43 Burley Farm Rd
- 16 Sherwood Ave
- 41 Burley Farm Rd
- 11 Sherwood Ave
- 9 Sherwood Ave
- 8 Sherwood Ave
- 13 Sherwood Ave
- 45 Burley Farm Rd
- 39 Burley Farm Rd
- 7 Sherwood Ave
- 15 Sherwood Ave
- 18 Sherwood Ave
- 6 Sherwood Ave
- 5 Sherwood Ave
- 17 Sherwood Ave
- 40 Burley Farm Rd
- 38 Burley Farm Rd

