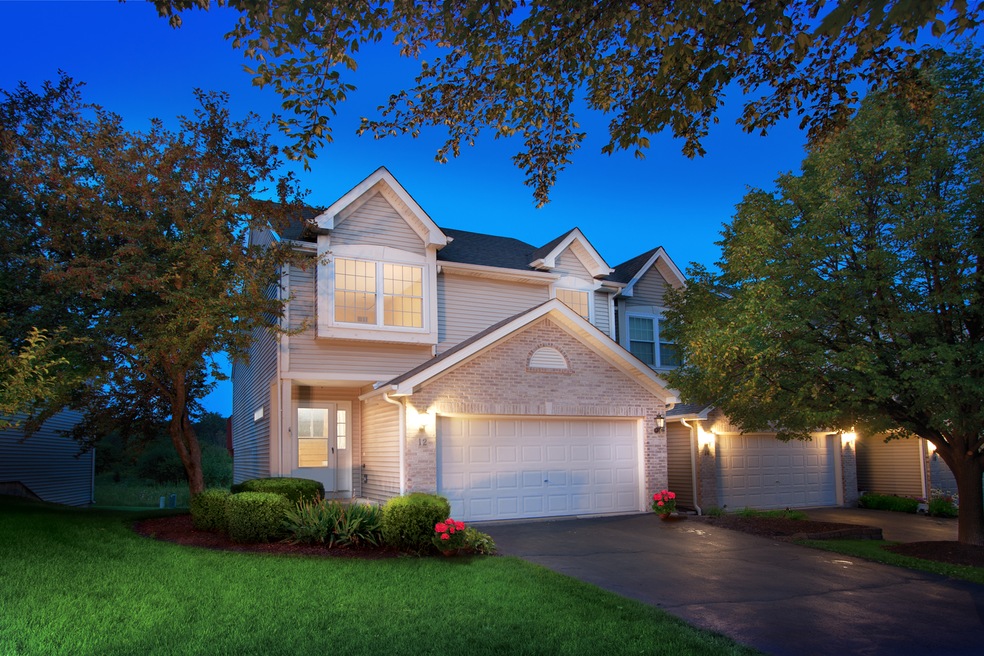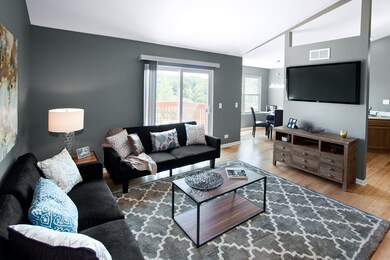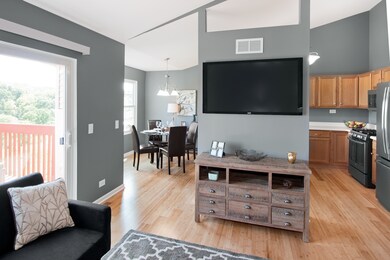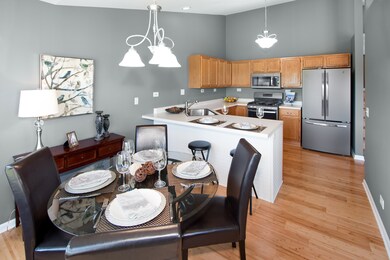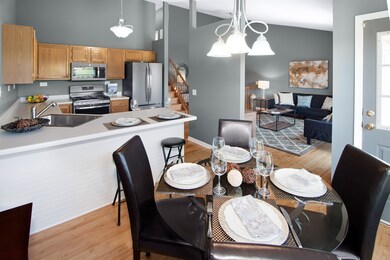
12 Sierra Ct Lake In the Hills, IL 60156
Highlights
- Landscaped Professionally
- Deck
- Vaulted Ceiling
- Harry D Jacobs High School Rated A-
- Property is adjacent to nature preserve
- Backs to Trees or Woods
About This Home
As of September 2021Beautifully Updated 2 Bed, 2 Bth, 2 Car Gar, 3 Story, End Unit Town Home Located in a Cul de Sac Enhanced with a Lower Level Walkout & a Spacious Main Floor Deck overlooking the Picturesque View of the Treetops of the Nature Preserve. The Chef of the house will appreciate the Recently Updated Kitchen Appliances and the Partial Open Floor Plan which lends itself to Entertaining Indoor/Outdoor. For those Working from Home, the Large Lower Level Walkout could Welcome Your New Office Space or a 3rd Bedroom. Numerous Updates Include Bamboo Floors, Carpet, Freshly Painted Rooms, Light Fixtures, and more. Low HOA. Ideally located minutes from the Fox River Bike Trails, the Newly Renovated Old Town District of Algonquin, as well as all the Shops & Restaurants of the Randall Rd Corridor.
Last Agent to Sell the Property
Keller Williams Success Realty License #471000332 Listed on: 08/27/2021

Last Buyer's Agent
Carla Salvatore
Redfin Corporation License #475194015

Townhouse Details
Home Type
- Townhome
Est. Annual Taxes
- $5,046
Year Built
- Built in 1996
Lot Details
- Lot Dimensions are 28 x62
- Property is adjacent to nature preserve
- End Unit
- Landscaped Professionally
- Backs to Trees or Woods
HOA Fees
- $115 Monthly HOA Fees
Parking
- 2 Car Attached Garage
- Garage Transmitter
- Garage Door Opener
- Driveway
- Parking Included in Price
Home Design
- Asphalt Roof
- Concrete Perimeter Foundation
Interior Spaces
- 1,735 Sq Ft Home
- 3-Story Property
- Vaulted Ceiling
- Ceiling Fan
- Home Office
- Wood Flooring
Kitchen
- Range
- Microwave
- Dishwasher
Bedrooms and Bathrooms
- 2 Bedrooms
- 2 Potential Bedrooms
- 2 Full Bathrooms
- Soaking Tub
- Separate Shower
Laundry
- Dryer
- Washer
Finished Basement
- Walk-Out Basement
- Basement Fills Entire Space Under The House
- Exterior Basement Entry
- Finished Basement Bathroom
Home Security
Outdoor Features
- Balcony
- Deck
- Patio
- Terrace
Schools
- Lake In The Hills Elementary Sch
- Westfield Community Middle School
- H D Jacobs High School
Utilities
- Central Air
- Humidifier
- Heating System Uses Natural Gas
- 100 Amp Service
- Cable TV Available
Listing and Financial Details
- Homeowner Tax Exemptions
Community Details
Overview
- Association fees include insurance, lawn care, snow removal
- 5 Units
- Don Rage Association, Phone Number (847) 742-5555
- Property managed by Rage Property Mang
Pet Policy
- Dogs and Cats Allowed
Security
- Storm Screens
Ownership History
Purchase Details
Purchase Details
Home Financials for this Owner
Home Financials are based on the most recent Mortgage that was taken out on this home.Purchase Details
Home Financials for this Owner
Home Financials are based on the most recent Mortgage that was taken out on this home.Purchase Details
Home Financials for this Owner
Home Financials are based on the most recent Mortgage that was taken out on this home.Similar Homes in Lake In the Hills, IL
Home Values in the Area
Average Home Value in this Area
Purchase History
| Date | Type | Sale Price | Title Company |
|---|---|---|---|
| Deed | -- | None Listed On Document | |
| Warranty Deed | $219,500 | Nlt Title Llc | |
| Warranty Deed | $178,000 | Multiple | |
| Warranty Deed | $142,500 | -- |
Mortgage History
| Date | Status | Loan Amount | Loan Type |
|---|---|---|---|
| Previous Owner | $131,700 | New Conventional | |
| Previous Owner | $78,000 | Unknown | |
| Previous Owner | $148,000 | Balloon | |
| Previous Owner | $7,015 | Stand Alone Second | |
| Previous Owner | $130,365 | FHA |
Property History
| Date | Event | Price | Change | Sq Ft Price |
|---|---|---|---|---|
| 09/27/2021 09/27/21 | Sold | $219,500 | +2.1% | $127 / Sq Ft |
| 08/28/2021 08/28/21 | Pending | -- | -- | -- |
| 08/27/2021 08/27/21 | For Sale | $215,000 | -- | $124 / Sq Ft |
Tax History Compared to Growth
Tax History
| Year | Tax Paid | Tax Assessment Tax Assessment Total Assessment is a certain percentage of the fair market value that is determined by local assessors to be the total taxable value of land and additions on the property. | Land | Improvement |
|---|---|---|---|---|
| 2023 | $5,548 | $72,587 | $14,066 | $58,521 |
| 2022 | $5,400 | $66,990 | $12,695 | $54,295 |
| 2021 | $5,181 | $62,409 | $11,827 | $50,582 |
| 2020 | $5,047 | $60,199 | $11,408 | $48,791 |
| 2019 | $4,937 | $57,618 | $10,919 | $46,699 |
| 2018 | $4,710 | $53,227 | $10,087 | $43,140 |
| 2017 | $4,603 | $50,144 | $9,503 | $40,641 |
| 2016 | $4,519 | $47,031 | $8,913 | $38,118 |
| 2013 | -- | $48,161 | $8,315 | $39,846 |
Agents Affiliated with this Home
-
Cassie Hillinger

Seller's Agent in 2021
Cassie Hillinger
Keller Williams Success Realty
(224) 633-9293
1 in this area
38 Total Sales
-
Bruno Vanoudenhove
B
Seller Co-Listing Agent in 2021
Bruno Vanoudenhove
Keller Williams Success Realty
(847) 381-9500
1 in this area
27 Total Sales
-

Buyer's Agent in 2021
Carla Salvatore
Redfin Corporation
(847) 961-2684
Map
Source: Midwest Real Estate Data (MRED)
MLS Number: 11201758
APN: 19-28-252-059
- 985 Viewpoint Dr
- 987 Mesa Dr
- 900 Windstone Ct
- 1108 Viewpoint Dr
- 909 Roger St
- 313 Bayberry Dr
- 854 Willow St
- 543 Blackhawk Dr
- 754 Willow St
- 1370 Grandview Ct
- LOT 3 Blackhawk Dr
- 1379 Grandview Ct
- 246 Grandview Ct
- 713 Mohican Trail
- 647 David St
- Lots 10 & 11 Ramble Rd
- 314 Washington St
- lot 021 Route 31 Hwy
- 705 Harper Dr
- 10415 Wilmette Ave
