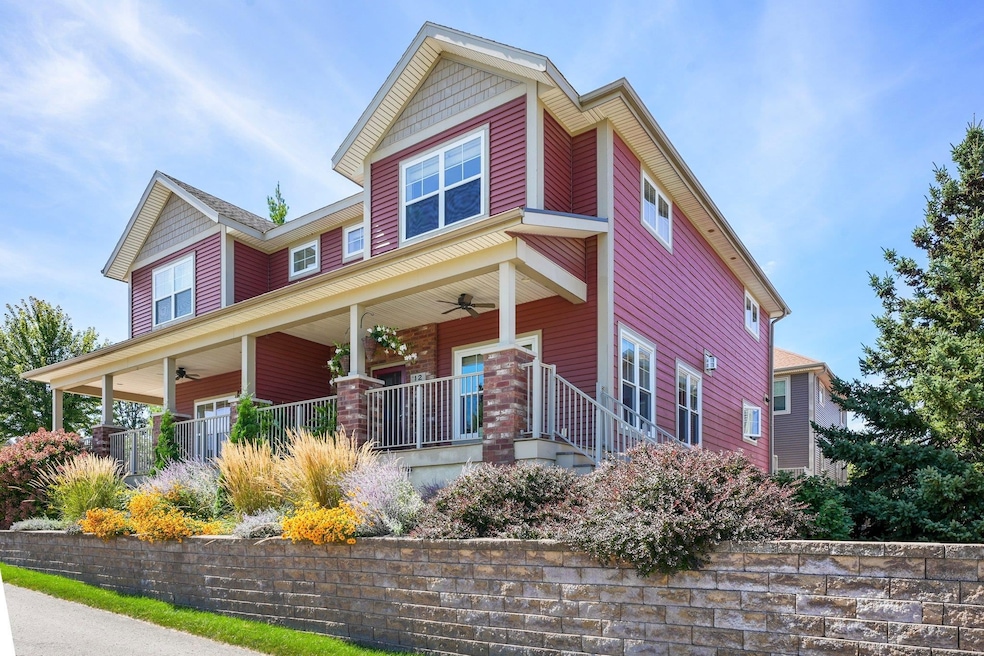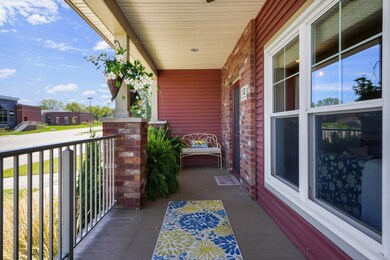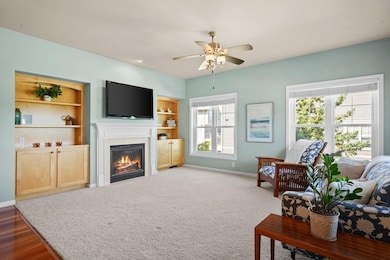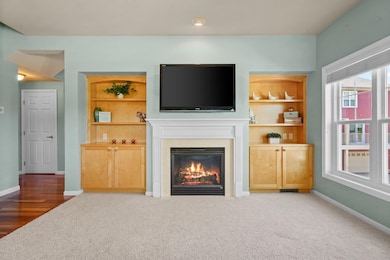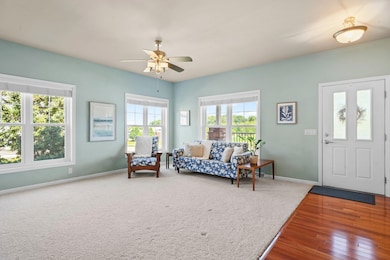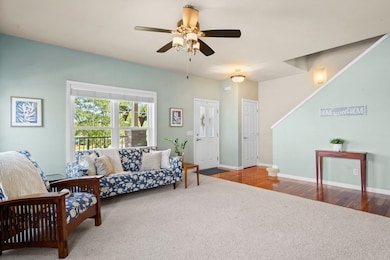
12 Sinatra Way Unit 11 Fitchburg, WI 53711
Oak Meadow NeighborhoodHighlights
- Deck
- Multiple Fireplaces
- Wood Flooring
- West High School Rated A
- Vaulted Ceiling
- 3-minute walk to Oak Meadow Park
About This Home
As of October 2024Step inside this sun-soaked condo and feel right at home! Updates throughout give you peace of mind, while enjoying conveniences of single family living without the price tag! Living room is welcoming with large windows and built-ins surrounding fireplace. Kitchen features rich aesthetics with deep, cherry colored cabinets and granite counters. Home chefs will love the ample storage thanks to walk-in pantry, and counterspace with two-level island w/ breakfast bar. Balcony off dining area is perfect enjoying some coffee & fresh air. Upstairs houses two spacious bedrooms, incl primary suite. Suite is luxurious w/ vaulted ceiling, walk-in closet, & attached bath. Lower level is the perfect cozy escape w/ gas fireplace in family room, and includes full bathroom.
Last Agent to Sell the Property
Realty Executives Cooper Spransy Brokerage Email: Brandon@BuellHomes.com License #53583-90

Last Buyer's Agent
Realty Executives Cooper Spransy Brokerage Email: Brandon@BuellHomes.com License #53583-90

Townhouse Details
Home Type
- Townhome
Est. Annual Taxes
- $5,668
Year Built
- Built in 2005
Lot Details
- End Unit
- Private Entrance
HOA Fees
- $400 Monthly HOA Fees
Home Design
- Brick Exterior Construction
- Poured Concrete
- Vinyl Siding
Interior Spaces
- Vaulted Ceiling
- Multiple Fireplaces
- Gas Fireplace
- Wood Flooring
Kitchen
- Breakfast Bar
- Oven or Range
- Microwave
- Dishwasher
- Kitchen Island
- Disposal
Bedrooms and Bathrooms
- 2 Bedrooms
- Walk-In Closet
- Primary Bathroom is a Full Bathroom
- Bathtub and Shower Combination in Primary Bathroom
- Bathtub
Laundry
- Laundry on upper level
- Dryer
- Washer
Finished Basement
- Basement Fills Entire Space Under The House
- Basement Windows
Parking
- Garage
- Garage Door Opener
Outdoor Features
- Deck
Schools
- Leopold Elementary School
- Cherokee Heights Middle School
- West High School
Utilities
- Forced Air Cooling System
- Water Softener
- High Speed Internet
- Internet Available
- Cable TV Available
Community Details
- Association fees include trash removal, snow removal, common area maintenance, common area insurance, reserve fund, lawn maintenance
- 2 Units
- Located in the Nobel Ridge master-planned community
- Property Manager
Listing and Financial Details
- Assessor Parcel Number 0609-161-6521-2
Ownership History
Purchase Details
Home Financials for this Owner
Home Financials are based on the most recent Mortgage that was taken out on this home.Purchase Details
Home Financials for this Owner
Home Financials are based on the most recent Mortgage that was taken out on this home.Map
Similar Homes in Fitchburg, WI
Home Values in the Area
Average Home Value in this Area
Purchase History
| Date | Type | Sale Price | Title Company |
|---|---|---|---|
| Warranty Deed | $413,000 | Founders Title | |
| Condominium Deed | $205,000 | None Available |
Mortgage History
| Date | Status | Loan Amount | Loan Type |
|---|---|---|---|
| Open | $355,000 | New Conventional | |
| Closed | $371,700 | New Conventional | |
| Previous Owner | $6,000 | Credit Line Revolving | |
| Previous Owner | $153,750 | New Conventional | |
| Previous Owner | $153,750 | Purchase Money Mortgage |
Property History
| Date | Event | Price | Change | Sq Ft Price |
|---|---|---|---|---|
| 10/31/2024 10/31/24 | Sold | $413,000 | +3.3% | $190 / Sq Ft |
| 09/14/2024 09/14/24 | Pending | -- | -- | -- |
| 09/05/2024 09/05/24 | For Sale | $399,900 | -3.2% | $184 / Sq Ft |
| 08/30/2024 08/30/24 | Off Market | $413,000 | -- | -- |
| 08/27/2024 08/27/24 | For Sale | $399,900 | -- | $184 / Sq Ft |
Tax History
| Year | Tax Paid | Tax Assessment Tax Assessment Total Assessment is a certain percentage of the fair market value that is determined by local assessors to be the total taxable value of land and additions on the property. | Land | Improvement |
|---|---|---|---|---|
| 2024 | $5,946 | $367,800 | $49,500 | $318,300 |
| 2023 | $5,668 | $308,000 | $49,500 | $258,500 |
| 2021 | $5,943 | $288,400 | $46,300 | $242,100 |
| 2020 | $5,777 | $288,400 | $46,300 | $242,100 |
| 2019 | $5,392 | $262,200 | $45,000 | $217,200 |
| 2018 | $5,223 | $255,100 | $45,000 | $210,100 |
| 2017 | $5,387 | $250,700 | $45,000 | $205,700 |
| 2016 | $4,560 | $206,200 | $30,000 | $176,200 |
| 2015 | $4,535 | $206,200 | $30,000 | $176,200 |
| 2014 | $4,592 | $206,700 | $30,000 | $176,700 |
| 2013 | $4,311 | $190,000 | $30,000 | $160,000 |
Source: South Central Wisconsin Multiple Listing Service
MLS Number: 1984925
APN: 0609-161-6521-2
- 29 Sinatra Way Unit 22
- 5655 Silver Oak Dr
- 2589 Placid St
- 4813 Lacy Rd
- 4830 Lacy Rd
- 4824 Lacy Rd
- 4828 Lacy Rd
- 4794 Lacy Rd
- 4792 Lacy Rd
- 4790 Lacy Rd
- 4788 Lacy Rd
- L356 Lacy Rd
- L355 Lacy Rd
- L354 Lacy Rd
- 2661 Richardson St
- 2754 Jacquelyn Dr
- 2697 Norwich St
- 2749 Marledge St
- 5372 Ballyduff St
- 2703 Osmundsen Rd
