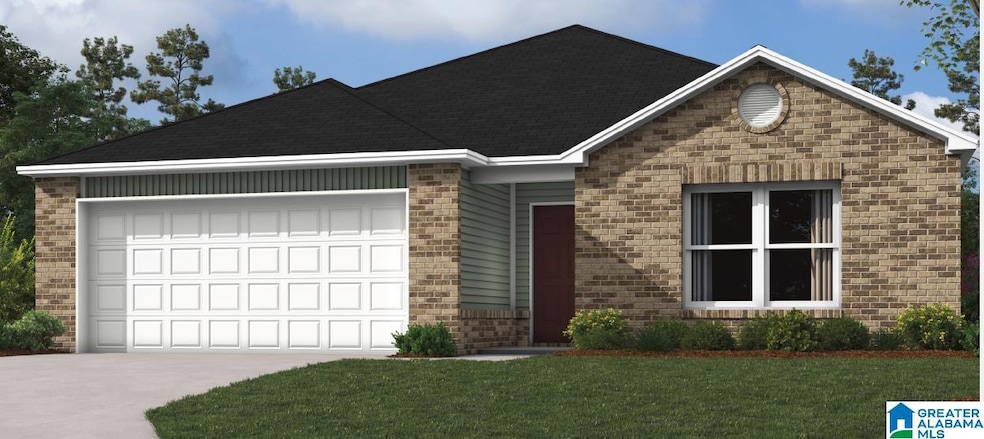
12 Skyline Loop Eastaboga, AL 36260
Highlights
- New Construction
- Attic
- 2 Car Attached Garage
- Oxford Middle School Rated A-
- Porch
- Walk-In Closet
About This Home
As of July 2025Introducing Carterton Heights - the newest community in Oxford! Situated just off US-78, this neighborhood is just minutes away from local shops, dining options, and conveniences. This home is close to top-rated schools, shopping centers, dining options, and just a 10-15 min drive to Super Walmart, Sam's Club, TJ Max, Hobby Lobby, Longhorn's, Texas Roadhouse, Olive Garden, and many more attractions! The lovely Kendall floor plan features 3 bedrooms, 2 bathrooms, a beautiful open living room /dining area, and a charming kitchen. It also has an extra flex room space. Oxford City Schools.
Home Details
Home Type
- Single Family
Year Built
- Built in 2025 | New Construction
Parking
- 2 Car Attached Garage
- Front Facing Garage
- Driveway
- Uncovered Parking
Home Design
- Brick Exterior Construction
- Slab Foundation
- Vinyl Siding
Interior Spaces
- 1,335 Sq Ft Home
- 1-Story Property
- Smooth Ceilings
- Recessed Lighting
- Combination Dining and Living Room
- Laminate Flooring
- Pull Down Stairs to Attic
Kitchen
- Electric Oven
- Electric Cooktop
- Dishwasher
- Laminate Countertops
Bedrooms and Bathrooms
- 3 Bedrooms
- Walk-In Closet
- 2 Full Bathrooms
- Bathtub and Shower Combination in Primary Bathroom
- Linen Closet In Bathroom
Laundry
- Laundry Room
- Laundry on main level
- Washer and Electric Dryer Hookup
Outdoor Features
- Patio
- Porch
Schools
- Coldwater Elementary School
- Oxford Middle School
- Oxford High School
Utilities
- Central Heating and Cooling System
- Underground Utilities
- Electric Water Heater
Community Details
- $30 Other Monthly Fees
Listing and Financial Details
- Visit Down Payment Resource Website
- Tax Lot 69
Similar Homes in the area
Home Values in the Area
Average Home Value in this Area
Property History
| Date | Event | Price | Change | Sq Ft Price |
|---|---|---|---|---|
| 07/01/2025 07/01/25 | Sold | $210,000 | -3.3% | $157 / Sq Ft |
| 06/13/2025 06/13/25 | Pending | -- | -- | -- |
| 01/09/2025 01/09/25 | For Sale | $217,180 | -- | $163 / Sq Ft |
Tax History Compared to Growth
Agents Affiliated with this Home
-
Mya Powe
M
Seller's Agent in 2025
Mya Powe
Lennar Homes Coastal Realty LL
(205) 862-8658
37 Total Sales
-
Matt Lane

Seller Co-Listing Agent in 2025
Matt Lane
Lennar Homes Coastal Realty LL
(205) 913-0364
308 Total Sales
-
Misty Moore

Buyer's Agent in 2025
Misty Moore
Keller Williams Realty Group
(256) 717-5528
42 Total Sales
Map
Source: Greater Alabama MLS
MLS Number: 21420479
- 186 Skyline Loop
- 162 Skyline Loop
- 30 Scenic Cir
- 169 Willow Ln
- 243 Willow Ln
- 263 Willow Ln
- 273 Willow Ln
- 281 Willow Ln
- 294 Willow Ln
- 91 Sundale Dr
- 153 Briarwood Ave
- 175 Shady Hollow Rd
- 656 Bynum Cutoff Rd
- 223 Skyline Loop
- 217 Skyline Loop
- 62 Briarwood Ave
- 425 Grandview Dr
- 1864 Taylors Chapel Rd
- 2068 Bynum Blvd
- 514 Shadecrest Dr
