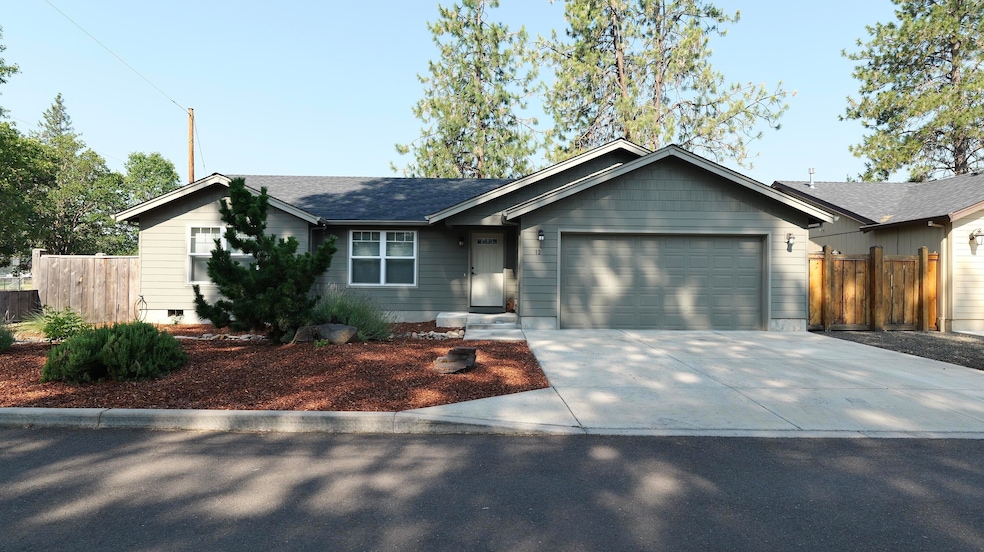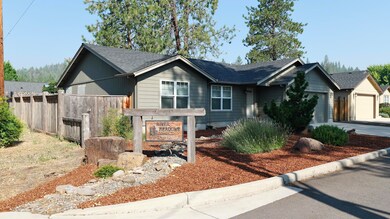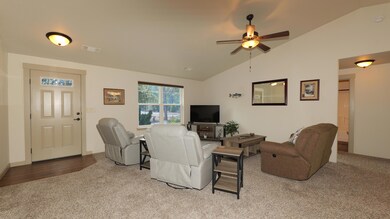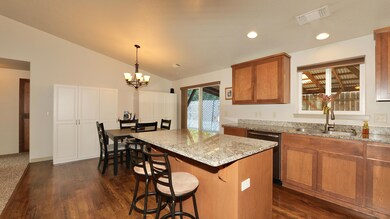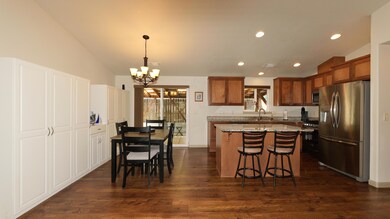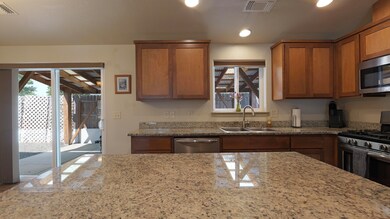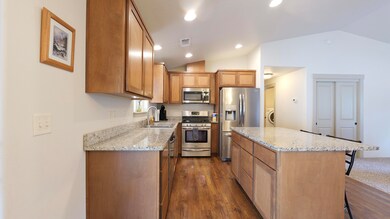
12 Sloan's Way Shady Cove, OR 97539
Highlights
- Senior Community
- Corner Lot
- No HOA
- Ranch Style House
- Granite Countertops
- 2 Car Attached Garage
About This Home
As of November 2024Welcome to your dream home in the heart of scenic Southern Oregon! Nestled in a tranquil 55+ community, this immaculate 3-bedroom, 2-bath residence offers the perfect blend of comfort and convenience. Spacious open floor plan flooded with natural light, highlighted by a large open kitchen equipped with all appliances. The home boasts newer construction and features a large primary bedroom with a walk-in closet, ensuring ample storage space. Enjoy the perks of modern living with a solar system that keeps power bills remarkably low at just $15 per month. The property includes a covered back patio overlooking low-maintenance landscaping on a corner lot with plenty of parking. Located just minutes away from the majestic Rogue River, this home offers easy access to outdoor adventures. With no HOA fees and a low cost of living, seize this opportunity to embrace a lifestyle of comfort and affordability in a prime location. Seller is licensed Realtor in Oregon.
Last Agent to Sell the Property
Windermere Trails End R.E. Brokerage Email: mcoble@windermere.com License #201217701 Listed on: 08/06/2024

Last Buyer's Agent
Windermere Trails End R.E. Brokerage Email: mcoble@windermere.com License #201217701 Listed on: 08/06/2024

Home Details
Home Type
- Single Family
Est. Annual Taxes
- $2,731
Year Built
- Built in 2016
Lot Details
- 7,841 Sq Ft Lot
- Fenced
- Corner Lot
- Level Lot
- Drip System Landscaping
- Property is zoned R2, R2
Parking
- 2 Car Attached Garage
- Garage Door Opener
- Driveway
- On-Street Parking
Home Design
- Ranch Style House
- Frame Construction
- Composition Roof
- Concrete Perimeter Foundation
Interior Spaces
- 1,459 Sq Ft Home
- Built-In Features
- Ceiling Fan
- Vinyl Clad Windows
Kitchen
- Eat-In Kitchen
- Range with Range Hood
- Microwave
- Dishwasher
- Kitchen Island
- Granite Countertops
- Disposal
Flooring
- Carpet
- Laminate
- Vinyl
Bedrooms and Bathrooms
- 3 Bedrooms
- Walk-In Closet
- 2 Full Bathrooms
Laundry
- Dryer
- Washer
Home Security
- Carbon Monoxide Detectors
- Fire and Smoke Detector
Eco-Friendly Details
- Solar owned by seller
- Drip Irrigation
Outdoor Features
- Patio
- Shed
Schools
- Shady Cove Elementary School
- Eagle Point Middle School
- Eagle Point High School
Utilities
- Cooling Available
- Heat Pump System
- Natural Gas Connected
- Phone Available
Community Details
- Senior Community
- No Home Owners Association
- The community has rules related to covenants, conditions, and restrictions
Listing and Financial Details
- Property held in a trust
- Tax Lot 1500
- Assessor Parcel Number 10560045
Ownership History
Purchase Details
Home Financials for this Owner
Home Financials are based on the most recent Mortgage that was taken out on this home.Purchase Details
Home Financials for this Owner
Home Financials are based on the most recent Mortgage that was taken out on this home.Purchase Details
Home Financials for this Owner
Home Financials are based on the most recent Mortgage that was taken out on this home.Purchase Details
Home Financials for this Owner
Home Financials are based on the most recent Mortgage that was taken out on this home.Purchase Details
Home Financials for this Owner
Home Financials are based on the most recent Mortgage that was taken out on this home.Purchase Details
Similar Homes in Shady Cove, OR
Home Values in the Area
Average Home Value in this Area
Purchase History
| Date | Type | Sale Price | Title Company |
|---|---|---|---|
| Warranty Deed | $377,100 | Ticor Title | |
| Warranty Deed | $377,100 | Ticor Title | |
| Warranty Deed | $360,000 | Ticor Title | |
| Warranty Deed | $255,000 | First American Title | |
| Bargain Sale Deed | $65,000 | None Listed On Document | |
| Warranty Deed | $150,000 | Lawyers Title Ins | |
| Interfamily Deed Transfer | -- | -- |
Mortgage History
| Date | Status | Loan Amount | Loan Type |
|---|---|---|---|
| Open | $154,406 | VA | |
| Closed | $154,406 | VA | |
| Previous Owner | $270,000 | New Conventional | |
| Previous Owner | $100,000 | New Conventional | |
| Previous Owner | $73,000 | New Conventional | |
| Previous Owner | $150,000 | New Conventional | |
| Previous Owner | $50,000 | Unknown | |
| Previous Owner | $97,500 | Commercial | |
| Closed | $0 | Purchase Money Mortgage |
Property History
| Date | Event | Price | Change | Sq Ft Price |
|---|---|---|---|---|
| 11/15/2024 11/15/24 | Sold | $377,100 | -3.3% | $258 / Sq Ft |
| 10/08/2024 10/08/24 | Pending | -- | -- | -- |
| 08/29/2024 08/29/24 | Price Changed | $389,900 | -1.3% | $267 / Sq Ft |
| 08/06/2024 08/06/24 | For Sale | $395,000 | -- | $271 / Sq Ft |
Tax History Compared to Growth
Tax History
| Year | Tax Paid | Tax Assessment Tax Assessment Total Assessment is a certain percentage of the fair market value that is determined by local assessors to be the total taxable value of land and additions on the property. | Land | Improvement |
|---|---|---|---|---|
| 2025 | $2,829 | $241,380 | $88,270 | $153,110 |
| 2024 | $2,829 | $234,350 | $85,700 | $148,650 |
| 2023 | $2,731 | $227,530 | $83,210 | $144,320 |
| 2022 | $2,657 | $227,530 | $83,210 | $144,320 |
| 2021 | $2,578 | $220,910 | $80,780 | $140,130 |
| 2020 | $2,779 | $214,480 | $78,430 | $136,050 |
| 2019 | $2,742 | $202,180 | $73,930 | $128,250 |
| 2018 | $2,050 | $121,669 | $18,040 | $103,629 |
| 2017 | $2,371 | $121,669 | $18,040 | $103,629 |
| 2016 | $516 | $41,460 | $41,460 | $0 |
| 2015 | $486 | $39,120 | $39,120 | $0 |
| 2014 | $471 | $37,970 | $37,970 | $0 |
Agents Affiliated with this Home
-
Michael Coble
M
Seller's Agent in 2024
Michael Coble
Windermere Trails End R.E.
(541) 414-4074
37 in this area
97 Total Sales
Map
Source: Oregon Datashare
MLS Number: 220187678
APN: 10560045
- 250 Sowell Dr
- 10 Dion Ct
- 60 Dion Ct Unit 4
- 60 Dion Ct Unit 3
- 60 Dion Ct Unit 1
- 30 Dion Ct Unit 3
- 50 Dion Ct
- 124 Hudspeth Ln
- 104 Hudspeth Ln
- 0 Pinetop Terrace Unit 220161538
- 965 Old Ferry Rd
- 465 Hudspeth Ln
- 110 Cora Dr
- 551 Hudspeth Ln
- 22071 Oregon 62 Unit 50
- 0 Train Ln Unit 489890769
- 0 Train Ln Unit 220194591
- 22071 Highway 62 Unit 54
- 22071 Highway 62 Unit 64
- 301 Leanna Way
