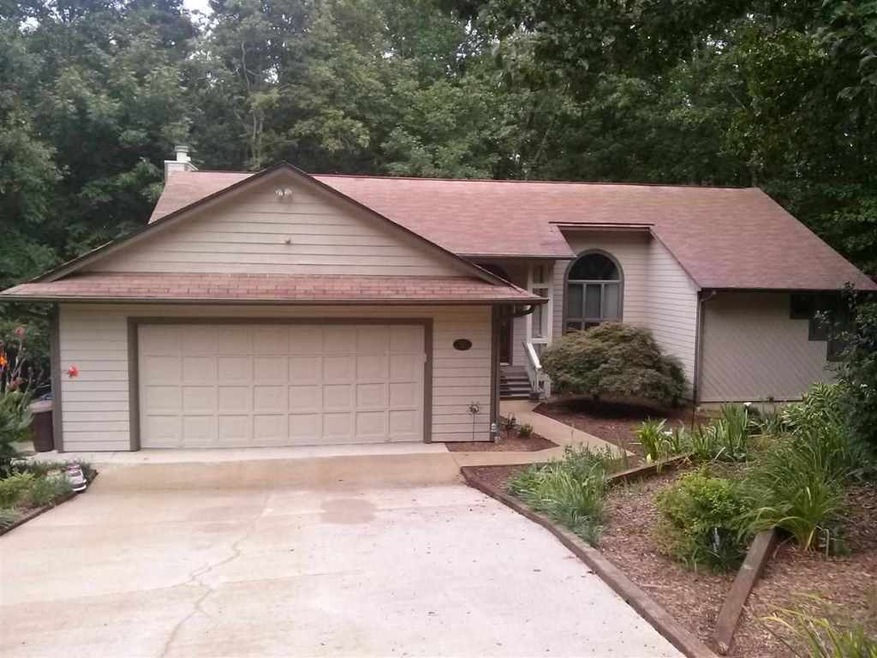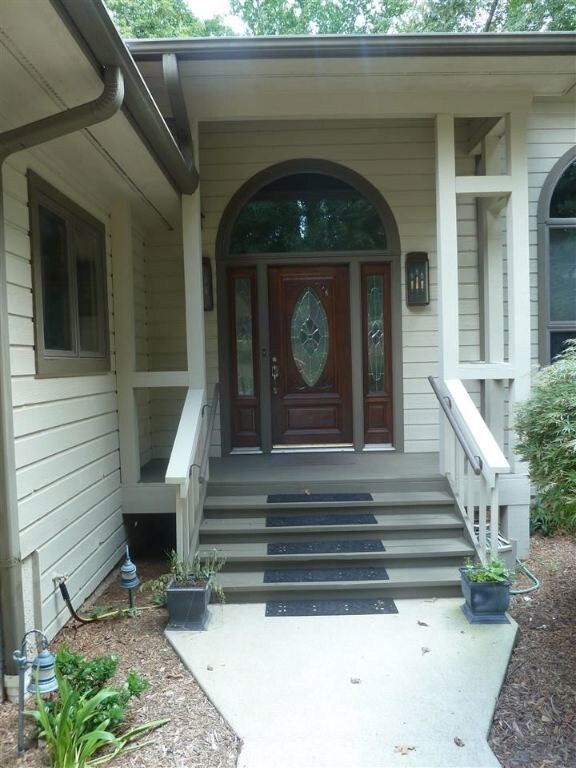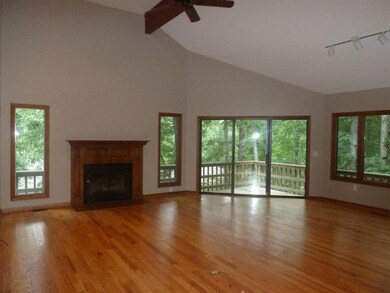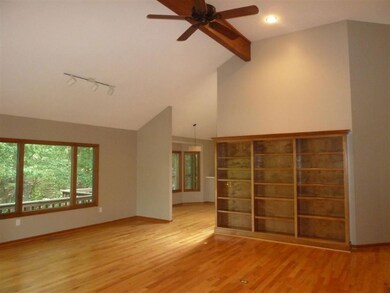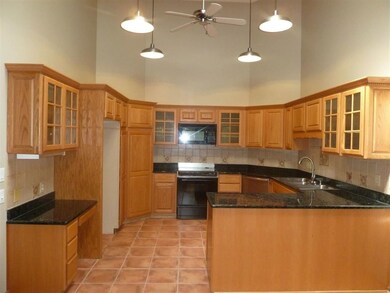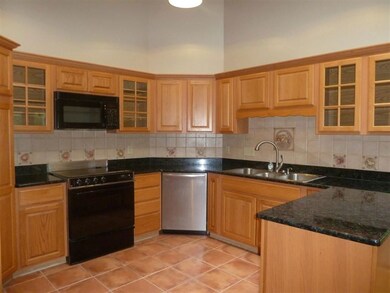
Estimated Value: $634,000 - $786,000
Highlights
- Water Views
- Boat Dock
- Boat Ramp
- Walhalla Middle School Rated A-
- Golf Course Community
- Fitness Center
About This Home
As of October 2014Beautiful home in Keowee Key. This home features an open floor plan with high ceilings in the living room and kitchen. Sky lights through out the home allow the sun's brilliant light to illuminate the unique features this home offers. The basement offers high 10 foot ceilings with its own living area complete with a wood burning stove and bar. There are 2 bedrooms on the main level, while the other 3 make up the rest of the basement living quarters. This home rests in one of the blue ridge's finest golf communities. Besides golf, enjoy the winding walking trails, indoor/outdoor swimming pools, one of the 7 marinas, the multimillion dollar fitness club or join the tennis program! Come and experience the welcome of community!
Last Agent to Sell the Property
Clardy Real Estate Inc License #60842 Listed on: 09/11/2014
Co-Listed By
Emily Cowan
Clardy Real Estate Inc License #88316
Home Details
Home Type
- Single Family
Est. Annual Taxes
- $1,324
Year Built
- Built in 1990
Lot Details
- 0.4 Acre Lot
- Cul-De-Sac
- Landscaped with Trees
HOA Fees
- $284 Monthly HOA Fees
Parking
- 2 Car Attached Garage
- Garage Door Opener
- Driveway
Property Views
- Water
- Mountain
Home Design
- Contemporary Architecture
- Wood Siding
Interior Spaces
- 4,590 Sq Ft Home
- 1-Story Property
- Wet Bar
- Bookcases
- Cathedral Ceiling
- Ceiling Fan
- Skylights
- Multiple Fireplaces
- Gas Log Fireplace
- Bay Window
- Dining Room
- Bonus Room
- Laundry Room
Kitchen
- Breakfast Room
- Dishwasher
- Granite Countertops
- Disposal
Flooring
- Wood
- Carpet
- Ceramic Tile
Bedrooms and Bathrooms
- 5 Bedrooms
- Primary bedroom located on second floor
- Walk-In Closet
- Bathroom on Main Level
- 3 Full Bathrooms
- Dual Sinks
- Hydromassage or Jetted Bathtub
- Separate Shower
Basement
- Heated Basement
- Basement Fills Entire Space Under The House
- Natural lighting in basement
Outdoor Features
- Boat Ramp
- Deck
- Screened Patio
- Porch
Location
- Outside City Limits
Schools
- Keowee Elementary School
- Walhalla Middle School
- Walhalla High School
Utilities
- Cooling Available
- Heat Pump System
- Underground Utilities
- Private Water Source
- Satellite Dish
- Cable TV Available
Listing and Financial Details
- Assessor Parcel Number 099-01-01-099
Community Details
Overview
- Association fees include golf, pool(s), recreation facilities, security, ground maintenance
- Keowee Key Subdivision
Amenities
- Common Area
- Clubhouse
- Community Storage Space
Recreation
- Boat Dock
- Community Boat Facilities
- Golf Course Community
- Fitness Center
- Community Pool
Security
- Gated Community
Ownership History
Purchase Details
Home Financials for this Owner
Home Financials are based on the most recent Mortgage that was taken out on this home.Purchase Details
Home Financials for this Owner
Home Financials are based on the most recent Mortgage that was taken out on this home.Purchase Details
Home Financials for this Owner
Home Financials are based on the most recent Mortgage that was taken out on this home.Purchase Details
Home Financials for this Owner
Home Financials are based on the most recent Mortgage that was taken out on this home.Similar Homes in Salem, SC
Home Values in the Area
Average Home Value in this Area
Purchase History
| Date | Buyer | Sale Price | Title Company |
|---|---|---|---|
| Bennett Larry J | $16,500 | None Available | |
| Bennett Larry J | $304,000 | -- | |
| Dodge N P | $337,500 | -- | |
| Bradley Jeffrey K | $285,000 | -- |
Mortgage History
| Date | Status | Borrower | Loan Amount |
|---|---|---|---|
| Open | Bennett Larry J | $212,395 | |
| Previous Owner | Bennett Larry J | $243,200 | |
| Previous Owner | Dodge N P | $243,200 | |
| Previous Owner | Bradley Jeffrey K | $256,500 | |
| Previous Owner | Mccallum Patrick P | $100,000 |
Property History
| Date | Event | Price | Change | Sq Ft Price |
|---|---|---|---|---|
| 10/10/2014 10/10/14 | Sold | $304,000 | -6.5% | $66 / Sq Ft |
| 09/16/2014 09/16/14 | Pending | -- | -- | -- |
| 09/11/2014 09/11/14 | For Sale | $325,000 | +14.0% | $71 / Sq Ft |
| 04/30/2013 04/30/13 | Sold | $285,000 | -10.9% | $76 / Sq Ft |
| 03/22/2013 03/22/13 | Pending | -- | -- | -- |
| 11/17/2012 11/17/12 | For Sale | $319,990 | -- | $85 / Sq Ft |
Tax History Compared to Growth
Tax History
| Year | Tax Paid | Tax Assessment Tax Assessment Total Assessment is a certain percentage of the fair market value that is determined by local assessors to be the total taxable value of land and additions on the property. | Land | Improvement |
|---|---|---|---|---|
| 2024 | $1,324 | $12,818 | $852 | $11,966 |
| 2023 | $1,340 | $12,818 | $852 | $11,966 |
| 2022 | $1,340 | $12,818 | $852 | $11,966 |
| 2021 | $1,506 | $11,970 | $660 | $11,310 |
| 2020 | $1,506 | $11,970 | $660 | $11,310 |
| 2019 | $1,506 | $0 | $0 | $0 |
| 2018 | $2,830 | $0 | $0 | $0 |
| 2017 | $1,410 | $0 | $0 | $0 |
| 2016 | $1,410 | $0 | $0 | $0 |
| 2015 | -- | $0 | $0 | $0 |
| 2014 | -- | $11,351 | $882 | $10,470 |
| 2013 | -- | $0 | $0 | $0 |
Agents Affiliated with this Home
-
Regina Bolt

Seller's Agent in 2014
Regina Bolt
Clardy Real Estate Inc
(864) 903-3823
286 Total Sales
-
E
Seller Co-Listing Agent in 2014
Emily Cowan
Clardy Real Estate Inc
-
Mike Roach

Buyer's Agent in 2014
Mike Roach
Top Guns Realty
(864) 270-9186
386 Total Sales
-
S
Seller's Agent in 2013
Scarlett and Tom
RE/MAX
-

Buyer's Agent in 2013
Gretchen Griffin
Bob Hill Realty
(864) 710-6858
13 Total Sales
Map
Source: Western Upstate Multiple Listing Service
MLS Number: 20157963
APN: 099-01-01-099
- 515 N Flagship Dr
- 6 Crest Dr
- 4 Point North Dr Unit Natures View Drive
- 4 Point North Dr Unit Whisper Lane
- Lot 62 Hearthstone Way
- Lot 34 Crystal Cove Trail
- 491 Tall Ship Dr Unit 326
- 487 Tall Ship Dr Unit 323
- 487 Tall Ship Dr Unit 225
- 499 Tall Ship Dr Unit 333
- 499 Tall Ship Dr Unit 233
- 495 Tall Ship Dr Unit 340
- 495 Tall Ship Dr
- 64 Starboard Tack Dr
- 00 Nimmons Bridge Rd
- 581 Big Creek Way
- 3 Anchorage Ln Unit 3
- 10/12 Starboard Tack Dr Unit 3
- 0 High Hampton Rd
- 9 Channel Ln
- 12 Smooth Sailor Ct
- 14 Smooth Sailor Ct
- 14 Smooth Sailor Ct Unit 18, Lot 43
- 27 Calm Sea Dr
- 8 Smooth Sailor Ct
- 29 Calm Sea Dr
- 19 Smooth Sailor Ct
- 16 Smooth Sailor Ct
- 25 Calm Sea Dr
- 17 Smooth Sailor Ct
- 31 Calm Sea Dr Unit 18/31
- 31 Calm Sea Dr
- 31 Calm Sea Dr Unit 18
- 15 Smooth Sailor Ct
- 6 Smooth Sailor Ct
- 6 Smooth Sailor Ct Unit Keowee Key at Lake K
- 33 Calm Sea Dr
- 11 Smooth Sailor Ct Unit 18 Lot 49
- 10 Smooth Sailor Ct Unit Lot 41Unit 18 Keowe
- 10 Smooth Sailor Ct
