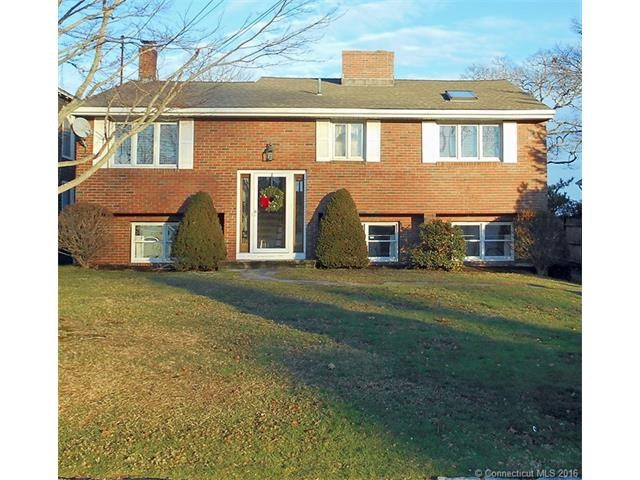
12 Sols Point Rd Clinton, CT 06413
Highlights
- Beach Front
- Open Floorplan
- Raised Ranch Architecture
- The Morgan School Rated A-
- Deck
- 2 Fireplaces
About This Home
As of August 2017DIRECT WATERFRONT. When you live on the water, everyday is a vacation day. Here you have an opportunity to change this home to whatever you want, what you won't find or want to change is the beach and the view. 50 +/- feet of your own sandy sandy private beach. Tucked in on a little dead end side street off of Shore Road also lends a sense of privacy too.
This house is located on a high and dry lot with a beautiful lawn and the house has lots of sqft. . There is so much living space in this home with a very open floor plan, there is even a kitchen on the lower level.
What are you waiting for ??????
Last Agent to Sell the Property
Jenny Townsend
William Raveis Real Estate License #RES.0685543 Listed on: 11/16/2016
Home Details
Home Type
- Single Family
Est. Annual Taxes
- $25,186
Year Built
- Built in 1963
Lot Details
- 0.26 Acre Lot
- Beach Front
- Home fronts a sound
Home Design
- Raised Ranch Architecture
- Masonry Siding
Interior Spaces
- Open Floorplan
- 2 Fireplaces
- Water Views
- Attic or Crawl Hatchway Insulated
Kitchen
- Oven or Range
- Dishwasher
Bedrooms and Bathrooms
- 5 Bedrooms
Finished Basement
- Heated Basement
- Walk-Out Basement
- Basement Fills Entire Space Under The House
Parking
- Parking Deck
- Driveway
Outdoor Features
- Deck
Schools
- Lewin G. Joel Elementary School
- Morgan High School
Utilities
- Baseboard Heating
- Heating System Uses Oil
- Electric Water Heater
- Fuel Tank Located in Ground
Community Details
- No Home Owners Association
Ownership History
Purchase Details
Purchase Details
Home Financials for this Owner
Home Financials are based on the most recent Mortgage that was taken out on this home.Similar Homes in the area
Home Values in the Area
Average Home Value in this Area
Purchase History
| Date | Type | Sale Price | Title Company |
|---|---|---|---|
| Quit Claim Deed | -- | None Available | |
| Quit Claim Deed | -- | None Available | |
| Quit Claim Deed | -- | -- | |
| Quit Claim Deed | -- | -- | |
| Warranty Deed | $745,000 | -- | |
| Warranty Deed | $745,000 | -- | |
| Quit Claim Deed | -- | -- | |
| Quit Claim Deed | -- | -- |
Mortgage History
| Date | Status | Loan Amount | Loan Type |
|---|---|---|---|
| Previous Owner | $418,000 | Purchase Money Mortgage | |
| Previous Owner | $938,250 | No Value Available | |
| Previous Owner | $500,602 | No Value Available |
Property History
| Date | Event | Price | Change | Sq Ft Price |
|---|---|---|---|---|
| 10/22/2020 10/22/20 | Rented | $5,500 | 0.0% | -- |
| 08/25/2020 08/25/20 | Under Contract | -- | -- | -- |
| 07/22/2020 07/22/20 | For Rent | $5,500 | 0.0% | -- |
| 08/09/2017 08/09/17 | Sold | $745,000 | -25.5% | $664 / Sq Ft |
| 11/16/2016 11/16/16 | For Sale | $1,000,000 | -- | $891 / Sq Ft |
Tax History Compared to Growth
Tax History
| Year | Tax Paid | Tax Assessment Tax Assessment Total Assessment is a certain percentage of the fair market value that is determined by local assessors to be the total taxable value of land and additions on the property. | Land | Improvement |
|---|---|---|---|---|
| 2025 | $23,978 | $770,000 | $612,800 | $157,200 |
| 2024 | $23,300 | $770,000 | $612,800 | $157,200 |
| 2023 | $22,969 | $770,000 | $612,800 | $157,200 |
| 2022 | $22,969 | $770,000 | $612,800 | $157,200 |
| 2021 | $27,763 | $930,700 | $795,400 | $135,300 |
| 2020 | $29,084 | $930,700 | $795,400 | $135,300 |
| 2019 | $29,084 | $930,700 | $795,400 | $135,300 |
| 2018 | $28,341 | $928,000 | $795,400 | $132,600 |
| 2017 | $27,756 | $928,000 | $795,400 | $132,600 |
| 2016 | $25,186 | $928,000 | $795,400 | $132,600 |
| 2015 | $21,660 | $809,100 | $676,200 | $132,900 |
| 2014 | $21,255 | $809,100 | $676,200 | $132,900 |
Agents Affiliated with this Home
-
Tara Rosner
T
Seller's Agent in 2020
Tara Rosner
William Raveis Real Estate
(617) 935-6276
27 Total Sales
-
Susan Santoro

Buyer's Agent in 2020
Susan Santoro
William Pitt
(203) 605-5297
302 Total Sales
-
J
Seller's Agent in 2017
Jenny Townsend
William Raveis Real Estate
-
Irene Keene

Buyer's Agent in 2017
Irene Keene
Coldwell Banker Realty
(203) 605-6685
9 Total Sales
Map
Source: SmartMLS
MLS Number: N10182378
APN: CLIN-000080-000072-000037
- 22 East Walk
- 30 Sols Point Rd
- 11 Loop Rd
- 5 Hammock Pkwy
- 1 Osprey Commons S
- 153 Shore Rd Unit 2
- 165 Shore Rd
- 167 Shore Rd
- 18 Beach Park Rd
- 3 Pondview Ln Unit 3
- 280 E Main St Unit A2
- 51 Stanton Rd
- 0 Causeway
- 0 E Main St
- 42 Central Ave
- 22 College St Unit 3
- 35 Meadow Rd
- 56 Founders Village
- 153 E Main St Unit 12
- 153 E Main St Unit 10
