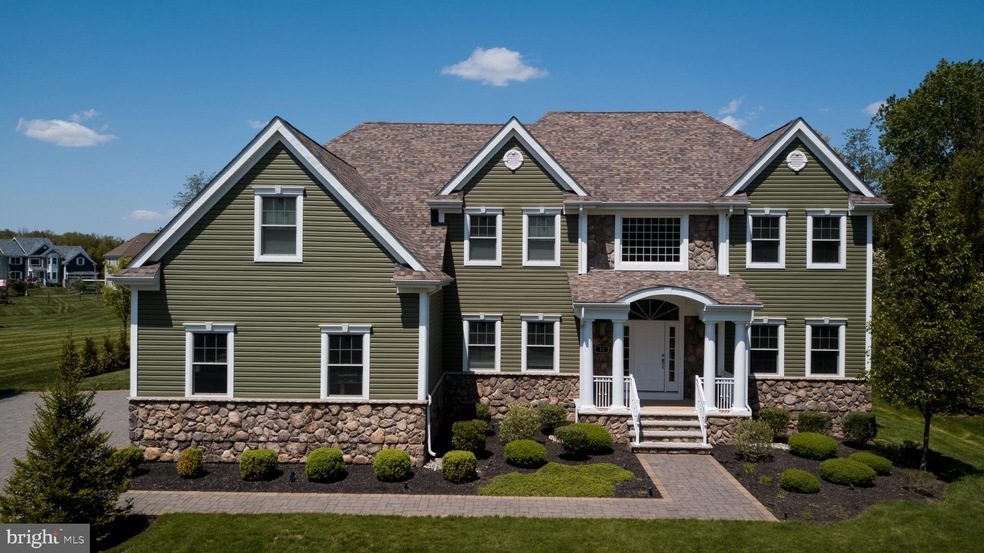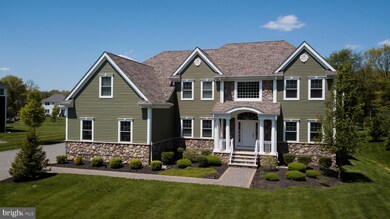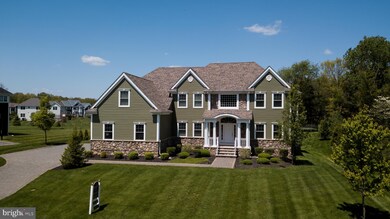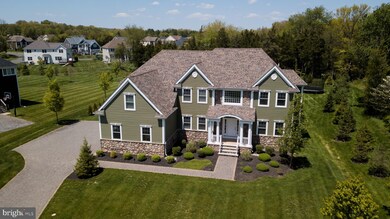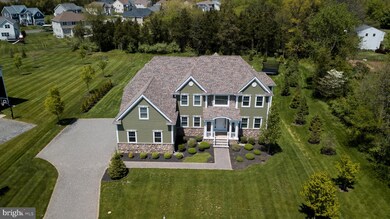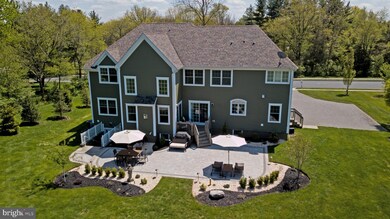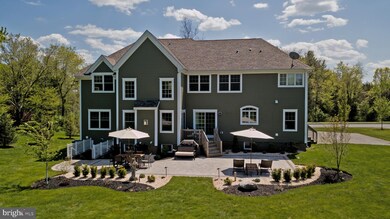
12 Sortor Rd Rd Skillman, NJ 08558
Highlights
- Dual Staircase
- Colonial Architecture
- Main Floor Bedroom
- Montgomery Lower Mid School Rated A
- Wood Flooring
- Whirlpool Bathtub
About This Home
As of November 2020Experience pride of ownership in this exceptionally gracious yet inviting five or six bedroom, five and a half bath home built in 2014 on a premium lot in desirable East Country Estates, also within walking distance of Montgomery Township Middle Schools. Over 5,000 square feet of easy living include a fully finished walkout basement with bedroom and full bath, first floor bedroom/office with full bath, and a master bedroom suite that any buyer with or without multigenerational needs will find impressive. Standing above its competition, this true center hall colonial with numerous upgrades begins a journey of happiness upon entering with a popular palette of freshly painted walls (entire interior), gleaming hardwood floors, a soaring two story foyer, and a custom wood staircase with wrought iron spindles. The formal living room on the right is spacious enough for listening to the grand piano in comfort, while the formal dining room on the left is the perfect size for a two-to-twenty-person dinner party, still with plenty of room for a china cabinet and buffet, too. The dream kitchen boasts abundant planes of beautiful granite, an expansive center island with seating, designer fixtures, high-end stainless steel appliances (fan vents outside), and a decorative tile backsplash. Convenient built-in butler's station, breakfast room, and family room with sunny exposure keep family/guests together while entertaining and provide easy access to a deck and welcoming stone patio surrounded by rolling lawn, flowering shrubs, and trees for peaceful relaxing. Upstairs, be impressed with two spacious bedrooms sharing a Jack & Jill full bath, a princess bedroom with full bath, and the opulent master bedroom suite complete with sitting room, luxurious bath, and oversized walk-in closet. Find extra living space in the finished basement with multipurpose rooms, including a sixth bedroom, and an additional full bath. Value items not to be missed: Interior - gas fireplace, decorative mouldings, first floor laundry room and powder room, central vac, mirrored dance/exercise room. Exterior - three car garage, paver driveway, inground sprinkler system, public water, and public sewer. This distinctive property can become life-changing! For 3D Walk-Through, go to: https://www.tourbuzz.net/public/vtour/display?idx=1&mlsId=60&tourId=1462271#!/ For Interactive Floor Plan, go to: https://www.seetheproperty.com/story/333969/u
Last Agent to Sell the Property
BHHS Fox & Roach - Princeton License #9702338 Listed on: 12/02/2019

Home Details
Home Type
- Single Family
Est. Annual Taxes
- $27,669
Year Built
- Built in 2013
Parking
- 3 Car Attached Garage
- Garage Door Opener
Home Design
- Colonial Architecture
- Pitched Roof
- Asphalt Roof
- Stone Siding
- Vinyl Siding
Interior Spaces
- 6,178 Sq Ft Home
- Property has 2 Levels
- Central Vacuum
- Dual Staircase
- Chair Railings
- Crown Molding
- Wainscoting
- Recessed Lighting
- Gas Fireplace
- Family Room Off Kitchen
- Sitting Room
- Living Room
- Formal Dining Room
- Laundry on main level
- Attic
Kitchen
- Breakfast Room
- Eat-In Kitchen
- Double Oven
- Cooktop
- Stainless Steel Appliances
- Kitchen Island
- Upgraded Countertops
Flooring
- Wood
- Carpet
- Tile or Brick
Bedrooms and Bathrooms
- En-Suite Primary Bedroom
- En-Suite Bathroom
- Walk-In Closet
- Whirlpool Bathtub
- Walk-in Shower
Finished Basement
- Basement Fills Entire Space Under The House
- Exterior Basement Entry
Eco-Friendly Details
- Energy-Efficient Construction
- Energy-Efficient HVAC
Schools
- Montgomery Township High School
Utilities
- Forced Air Heating and Cooling System
- Natural Gas Water Heater
Additional Features
- Patio
- 0.66 Acre Lot
Community Details
- No Home Owners Association
- Built by Hallmark Homes Group
- East Country Estates Subdivision, The Orchid Floorplan
Listing and Financial Details
- Tax Lot 00010
- Assessor Parcel Number 13-16003-00010
Ownership History
Purchase Details
Home Financials for this Owner
Home Financials are based on the most recent Mortgage that was taken out on this home.Purchase Details
Home Financials for this Owner
Home Financials are based on the most recent Mortgage that was taken out on this home.Purchase Details
Home Financials for this Owner
Home Financials are based on the most recent Mortgage that was taken out on this home.Purchase Details
Home Financials for this Owner
Home Financials are based on the most recent Mortgage that was taken out on this home.Purchase Details
Home Financials for this Owner
Home Financials are based on the most recent Mortgage that was taken out on this home.Similar Homes in Skillman, NJ
Home Values in the Area
Average Home Value in this Area
Purchase History
| Date | Type | Sale Price | Title Company |
|---|---|---|---|
| Bargain Sale Deed | $1,055,000 | Stewart Title | |
| Bargain Sale Deed | $1,055,000 | Stewart Title | |
| Deed | $1,068,888 | Attorney | |
| Deed | $1,068,888 | Agent For Heritage Abstract | |
| Deed | $1,084,000 | None Available |
Mortgage History
| Date | Status | Loan Amount | Loan Type |
|---|---|---|---|
| Open | $226,000 | Credit Line Revolving | |
| Open | $765,600 | New Conventional | |
| Closed | $765,600 | New Conventional | |
| Previous Owner | $208,000 | Unknown | |
| Previous Owner | $242,000 | Small Business Administration | |
| Previous Owner | $855,110 | Adjustable Rate Mortgage/ARM | |
| Previous Owner | $418,000 | Adjustable Rate Mortgage/ARM |
Property History
| Date | Event | Price | Change | Sq Ft Price |
|---|---|---|---|---|
| 11/19/2020 11/19/20 | Sold | $1,055,000 | 0.0% | $171 / Sq Ft |
| 11/19/2020 11/19/20 | Sold | $1,055,000 | -3.9% | $171 / Sq Ft |
| 10/20/2020 10/20/20 | Pending | -- | -- | -- |
| 09/08/2020 09/08/20 | Pending | -- | -- | -- |
| 08/31/2020 08/31/20 | Price Changed | $1,098,000 | -1.8% | $178 / Sq Ft |
| 08/18/2020 08/18/20 | Price Changed | $1,118,000 | -2.6% | $181 / Sq Ft |
| 06/05/2020 06/05/20 | Price Changed | $1,148,000 | +8.8% | $186 / Sq Ft |
| 05/22/2020 05/22/20 | For Sale | $1,055,000 | -9.7% | $171 / Sq Ft |
| 01/21/2020 01/21/20 | Price Changed | $1,168,000 | -2.5% | $189 / Sq Ft |
| 12/03/2019 12/03/19 | For Sale | $1,198,000 | +13.6% | $194 / Sq Ft |
| 12/03/2019 12/03/19 | Off Market | $1,055,000 | -- | -- |
| 12/02/2019 12/02/19 | For Sale | $1,198,000 | +12.1% | $194 / Sq Ft |
| 08/20/2015 08/20/15 | Sold | $1,068,888 | -2.7% | $205 / Sq Ft |
| 06/25/2015 06/25/15 | Pending | -- | -- | -- |
| 05/26/2015 05/26/15 | For Sale | $1,098,888 | +1.4% | $211 / Sq Ft |
| 09/30/2014 09/30/14 | Sold | $1,084,000 | 0.0% | $271 / Sq Ft |
| 01/04/2014 01/04/14 | For Sale | $1,084,000 | -- | $271 / Sq Ft |
Tax History Compared to Growth
Tax History
| Year | Tax Paid | Tax Assessment Tax Assessment Total Assessment is a certain percentage of the fair market value that is determined by local assessors to be the total taxable value of land and additions on the property. | Land | Improvement |
|---|---|---|---|---|
| 2024 | $29,940 | $873,400 | $250,000 | $623,400 |
| 2023 | $29,896 | $873,400 | $250,000 | $623,400 |
| 2022 | $28,150 | $873,400 | $250,000 | $623,400 |
| 2021 | $27,905 | $873,400 | $250,000 | $623,400 |
| 2020 | $27,669 | $873,400 | $250,000 | $623,400 |
| 2019 | $27,477 | $873,400 | $250,000 | $623,400 |
| 2018 | $26,831 | $873,400 | $250,000 | $623,400 |
| 2017 | $26,420 | $873,400 | $250,000 | $623,400 |
| 2016 | $25,957 | $873,400 | $250,000 | $623,400 |
| 2015 | $25,381 | $200,000 | $200,000 | $0 |
| 2014 | -- | $200,000 | $200,000 | $0 |
Agents Affiliated with this Home
-
Donna Murray

Seller's Agent in 2020
Donna Murray
BHHS FOX & ROACH REALTORS
(908) 391-8396
11 in this area
191 Total Sales
-
datacorrect BrightMLS
d
Buyer's Agent in 2020
datacorrect BrightMLS
Non Subscribing Office
-
Gina Daniels

Seller's Agent in 2015
Gina Daniels
BHHS Fox & Roach
(609) 658-5212
39 Total Sales
-
Maureen Troiano

Buyer's Agent in 2015
Maureen Troiano
Coldwell Banker Residential Brokerage - Princeton
(609) 240-7554
3 in this area
23 Total Sales
-
M
Seller's Agent in 2014
Maeira Werthenschlag
WCD Realty LLC
Map
Source: Bright MLS
MLS Number: NJSO112528
APN: 13-16003-0000-00010
