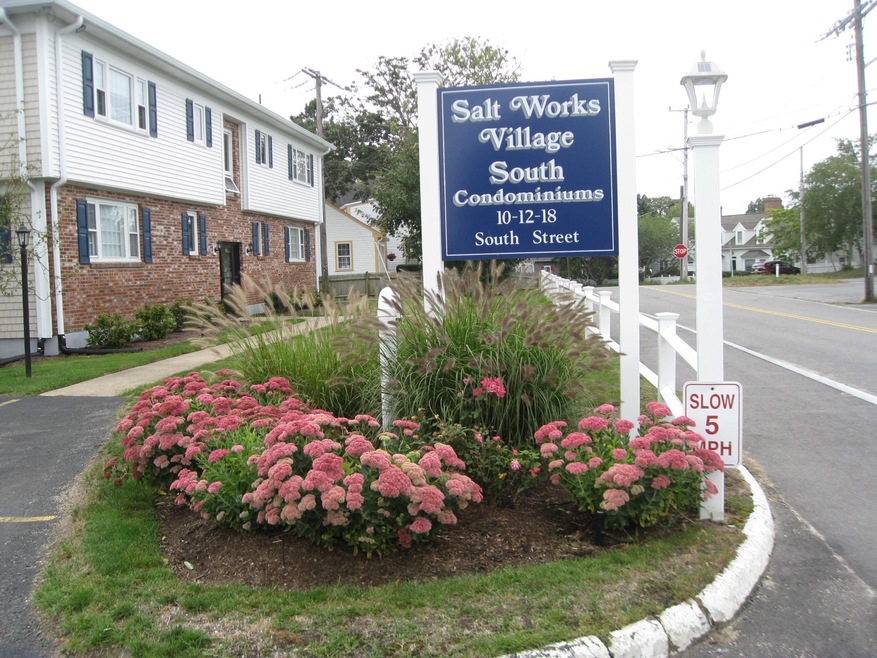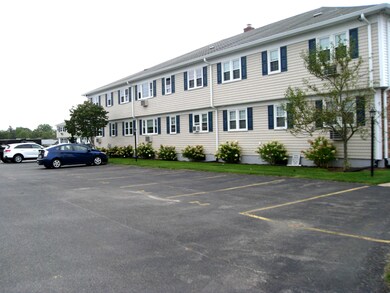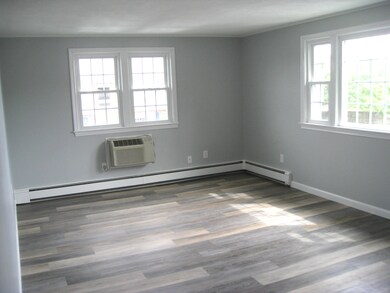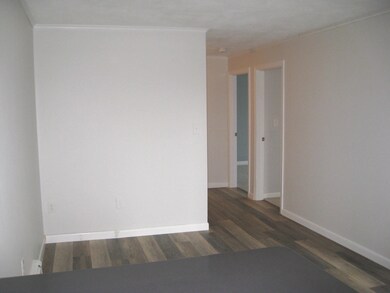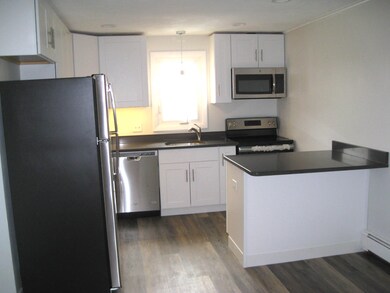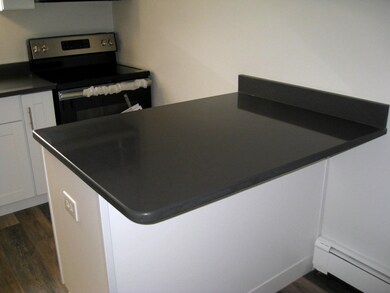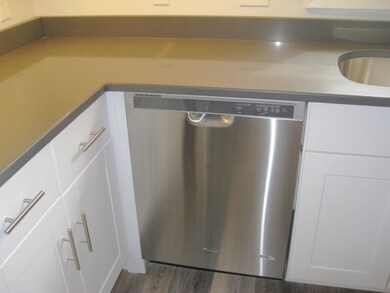
12 South St Unit 2-5 Dennis Port, MA 02639
Dennis Port NeighborhoodHighlights
- Medical Services
- Cooling System Mounted In Outer Wall Opening
- Kitchen Island
- Granite Countertops
- Recessed Lighting
- 4-minute walk to Mike Stacy Memorial Playground
About This Home
As of January 2018Remarks: Complete 2017 Renovation!! A Must See! 2nd Floor Location..Updates include New Kitchen Cabinets, Lighting, Quartz CounterTops, Flooring.. Recessed Lighting Stainless Steel Appliances! Owner Occupied Only!!NO RENTA Remarks: Complete 2017 Renovation!! A Must See! 2nd Floor Location.. Updates include New Kitchen Cabinets, Lighting, Granite Counter Tops, Flooring.. Recessed Lighting Stainless Steel Appliances and more
Agent Remarks: Newly Renovated Second Floor Condominium, 2 bedrooms and one bath with parking and swimming pool. Brand New Carpeting in the Bedrooms.. New Premium Flooring throughout the Rest of the Unit.. Bathroom has also been replaced.. New Fixtures and Flooring The laundry and large storage area are on the lower level with easy access. One reserved parking space and additional guest parking is at the front of the building. Monthly fee includes heat, trash pickup, water! Landscaping, Snow Plowing, Basic cable and telephone land line. Saltwater community swimming pool
Directions: Route 28 West, left on to South St. Condominium is on your left.
Last Agent to Sell the Property
Alfred Lupis
William Raveis Real Estate & Home Services Listed on: 09/11/2017
Property Details
Home Type
- Condominium
Est. Annual Taxes
- $616
Year Built
- Built in 1971 | Remodeled
Lot Details
- Landscaped
Home Design
- Asphalt Roof
- Clapboard
Interior Spaces
- 929 Sq Ft Home
- 1-Story Property
- Ceiling Fan
- Recessed Lighting
Kitchen
- Electric Range
- Microwave
- Dishwasher
- Kitchen Island
- Granite Countertops
Flooring
- Carpet
- Laminate
Bedrooms and Bathrooms
- 2 Bedrooms
- 1 Full Bathroom
Parking
- 1 Parking Space
- Assigned Parking
Location
- Property is near place of worship
- Property is near shops
- Property is near a golf course
Utilities
- Cooling System Mounted In Outer Wall Opening
- Hot Water Heating System
- Private Sewer
- Cable TV Available
Listing and Financial Details
- Assessor Parcel Number 07505227
Community Details
Overview
- Property has a Home Owners Association
- 30 Units
Amenities
- Medical Services
- Laundry Facilities
- Community Storage Space
Recreation
- Bike Trail
- Snow Removal
Ownership History
Purchase Details
Home Financials for this Owner
Home Financials are based on the most recent Mortgage that was taken out on this home.Purchase Details
Home Financials for this Owner
Home Financials are based on the most recent Mortgage that was taken out on this home.Similar Home in the area
Home Values in the Area
Average Home Value in this Area
Purchase History
| Date | Type | Sale Price | Title Company |
|---|---|---|---|
| Not Resolvable | $152,000 | -- | |
| Not Resolvable | $105,000 | -- |
Mortgage History
| Date | Status | Loan Amount | Loan Type |
|---|---|---|---|
| Open | $137,000 | Stand Alone Refi Refinance Of Original Loan | |
| Closed | $144,400 | New Conventional | |
| Previous Owner | $85,600 | Stand Alone Refi Refinance Of Original Loan |
Property History
| Date | Event | Price | Change | Sq Ft Price |
|---|---|---|---|---|
| 01/26/2018 01/26/18 | Sold | $152,000 | -5.0% | $164 / Sq Ft |
| 11/29/2017 11/29/17 | Pending | -- | -- | -- |
| 09/11/2017 09/11/17 | For Sale | $159,999 | +52.4% | $172 / Sq Ft |
| 05/05/2016 05/05/16 | Sold | $105,000 | -6.7% | $113 / Sq Ft |
| 04/20/2016 04/20/16 | Pending | -- | -- | -- |
| 03/20/2016 03/20/16 | For Sale | $112,500 | -- | $121 / Sq Ft |
Tax History Compared to Growth
Tax History
| Year | Tax Paid | Tax Assessment Tax Assessment Total Assessment is a certain percentage of the fair market value that is determined by local assessors to be the total taxable value of land and additions on the property. | Land | Improvement |
|---|---|---|---|---|
| 2025 | $1,196 | $276,200 | $0 | $276,200 |
| 2024 | $1,107 | $252,200 | $0 | $252,200 |
| 2023 | $965 | $206,700 | $0 | $206,700 |
| 2022 | $934 | $166,700 | $0 | $166,700 |
| 2021 | $906 | $150,200 | $0 | $150,200 |
| 2020 | $867 | $142,100 | $0 | $142,100 |
| 2019 | $782 | $126,700 | $0 | $126,700 |
| 2018 | $766 | $120,800 | $0 | $120,800 |
| 2017 | $654 | $106,400 | $0 | $106,400 |
| 2016 | $603 | $92,300 | $0 | $92,300 |
| 2015 | $591 | $92,300 | $0 | $92,300 |
| 2014 | $586 | $92,300 | $0 | $92,300 |
Agents Affiliated with this Home
-
A
Seller's Agent in 2018
Alfred Lupis
William Raveis Real Estate & Home Services
-
Robert Serroni

Buyer's Agent in 2018
Robert Serroni
Coldwell Banker Martha Murray
(508) 566-9639
52 in this area
90 Total Sales
-
C
Seller's Agent in 2016
Cindy Yesko
ERA Cape Real Estate, LLC
Map
Source: Cape Cod & Islands Association of REALTORS®
MLS Number: 21715494
APN: DENN-000075-000000-000052-000027
- 18 South St Unit 1-2
- 38 Mill St
- 41 Edwards Ave
- 16 Edwards Ave
- 9 Edwards Ave Unit A5
- 212 Upper County Rd Unit 2A
- 212 Upper County Rd Unit 2A
- 47 Telegraph Rd Unit 1
- 12 Candlewood Ln Unit 2-2
- 12 Candlewood Ln Unit 2-Feb
- 136 Depot St
- 9 Country Ln
- 3 Newcomb Dr
- 77 Center St
- 174 Upper County Rd Unit 1-16
- 121 Depot St A
- 0 Division St
- 40 North St
- 7 Burton Ave
- 14 Heintz Rd
