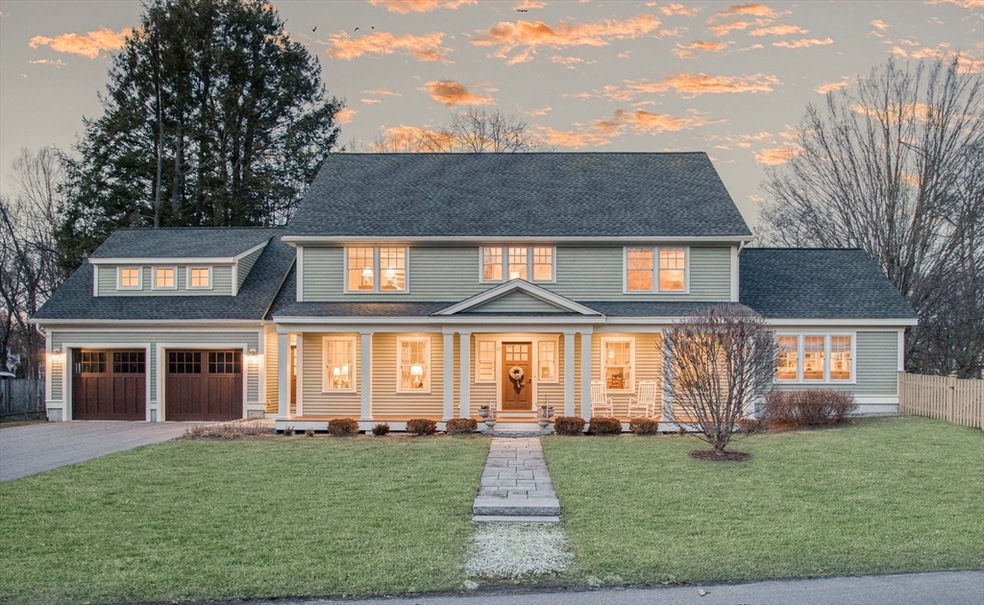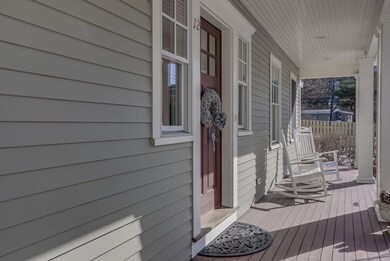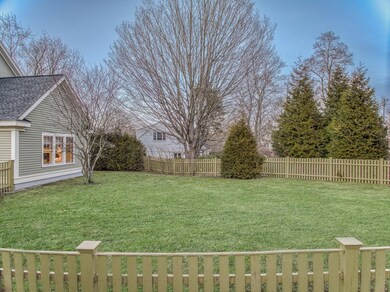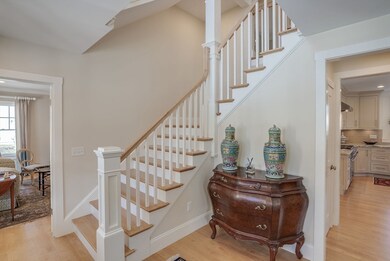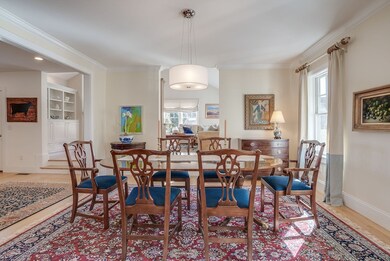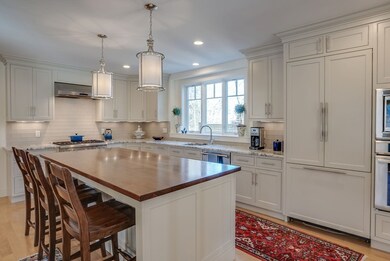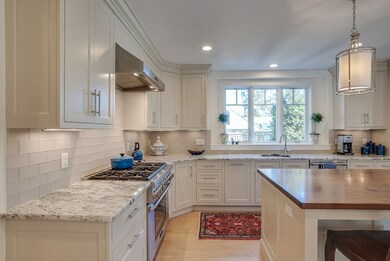
12 Southfield Rd Concord, MA 01742
Highlights
- Medical Services
- 4-minute walk to Concord
- Custom Closet System
- Willard School Rated A
- Open Floorplan
- Colonial Architecture
About This Home
As of May 2024Stunning young colonial in one of Concord’s most sought-after neighborhoods, just steps from the train & Concord Center. Crafted by a renowned local green builder, this home exudes elegance & attention to detail. Revel in maple floors, impeccable woodwork, ample storage, wide hallways & tall ceilings, all bathed in abundant natural light. This exceptional home boasts 4 generously sized bedrooms, including a stunning primary suite. The open first floor invites gatherings w/ a magnificent kitchen equipped with top-of-the-line appliances, spacious island & well-appointed butler’s pantry. Entertain in the spacious dining or living room or unwind in the large family room w/ fireplace and built-ins. An office and outstanding mudroom add to the first-floor, offering practicality for modern living. The versatile third-floor flex space complete w/ half bath, offers endless possibilities. Fenced yard is ideal for privacy & outdoor enjoyment. The perfect blend of comfort, convenience & luxury!
Home Details
Home Type
- Single Family
Est. Annual Taxes
- $26,382
Year Built
- Built in 2013
Lot Details
- 0.3 Acre Lot
- Property fronts an easement
- Near Conservation Area
- Fenced
- Landscaped Professionally
- Level Lot
- Sprinkler System
Parking
- 2 Car Attached Garage
- Parking Storage or Cabinetry
- Side Facing Garage
- Garage Door Opener
- Driveway
- Open Parking
- Off-Street Parking
Home Design
- Colonial Architecture
- Slab Foundation
- Frame Construction
- Shingle Roof
- Concrete Perimeter Foundation
Interior Spaces
- 4,000 Sq Ft Home
- Open Floorplan
- Crown Molding
- Vaulted Ceiling
- Recessed Lighting
- Decorative Lighting
- Insulated Windows
- Window Screens
- French Doors
- Mud Room
- Entrance Foyer
- Family Room with Fireplace
- Home Office
- Bonus Room
- Unfinished Basement
- Block Basement Construction
- Attic
Kitchen
- Oven
- Stove
- Range with Range Hood
- Microwave
- Plumbed For Ice Maker
- Dishwasher
- Stainless Steel Appliances
- Kitchen Island
- Solid Surface Countertops
Flooring
- Wood
- Wall to Wall Carpet
- Marble
- Ceramic Tile
Bedrooms and Bathrooms
- 4 Bedrooms
- Primary bedroom located on second floor
- Custom Closet System
- Dual Closets
- Walk-In Closet
- Dressing Area
- Double Vanity
Laundry
- Laundry on upper level
- Washer and Electric Dryer Hookup
Eco-Friendly Details
- Energy-Efficient Thermostat
Outdoor Features
- Patio
- Rain Gutters
- Porch
Location
- Property is near public transit
- Property is near schools
Schools
- Willard Elementary School
- Sanborn/Peabody Middle School
- CCHS High School
Utilities
- Forced Air Heating and Cooling System
- 4 Cooling Zones
- 4 Heating Zones
- Heating System Uses Natural Gas
- Generator Hookup
- 200+ Amp Service
- Power Generator
- Tankless Water Heater
- Gas Water Heater
- Private Sewer
Listing and Financial Details
- Assessor Parcel Number 4874186
Community Details
Recreation
- Park
- Jogging Path
- Bike Trail
Additional Features
- No Home Owners Association
- Medical Services
Ownership History
Purchase Details
Home Financials for this Owner
Home Financials are based on the most recent Mortgage that was taken out on this home.Purchase Details
Home Financials for this Owner
Home Financials are based on the most recent Mortgage that was taken out on this home.Similar Homes in Concord, MA
Home Values in the Area
Average Home Value in this Area
Purchase History
| Date | Type | Sale Price | Title Company |
|---|---|---|---|
| Not Resolvable | $1,480,000 | -- | |
| Not Resolvable | $549,000 | -- |
Mortgage History
| Date | Status | Loan Amount | Loan Type |
|---|---|---|---|
| Open | $471,000 | Stand Alone Refi Refinance Of Original Loan | |
| Closed | $525,000 | Adjustable Rate Mortgage/ARM | |
| Closed | $780,000 | Adjustable Rate Mortgage/ARM | |
| Previous Owner | $948,750 | Purchase Money Mortgage |
Property History
| Date | Event | Price | Change | Sq Ft Price |
|---|---|---|---|---|
| 05/22/2024 05/22/24 | Sold | $2,298,000 | 0.0% | $575 / Sq Ft |
| 03/06/2024 03/06/24 | Pending | -- | -- | -- |
| 02/28/2024 02/28/24 | For Sale | $2,298,000 | +55.3% | $575 / Sq Ft |
| 03/28/2014 03/28/14 | Sold | $1,480,000 | 0.0% | $370 / Sq Ft |
| 02/22/2014 02/22/14 | Pending | -- | -- | -- |
| 02/12/2014 02/12/14 | Off Market | $1,480,000 | -- | -- |
| 01/24/2014 01/24/14 | For Sale | $1,528,000 | -- | $382 / Sq Ft |
Tax History Compared to Growth
Tax History
| Year | Tax Paid | Tax Assessment Tax Assessment Total Assessment is a certain percentage of the fair market value that is determined by local assessors to be the total taxable value of land and additions on the property. | Land | Improvement |
|---|---|---|---|---|
| 2025 | $268 | $2,017,800 | $565,600 | $1,452,200 |
| 2024 | $26,382 | $2,009,300 | $565,600 | $1,443,700 |
| 2023 | $21,633 | $1,669,200 | $514,200 | $1,155,000 |
| 2022 | $22,134 | $1,499,600 | $411,400 | $1,088,200 |
| 2021 | $21,663 | $1,471,700 | $411,400 | $1,060,300 |
| 2020 | $21,302 | $1,497,000 | $411,400 | $1,085,600 |
| 2019 | $20,449 | $1,441,100 | $399,400 | $1,041,700 |
| 2018 | $20,125 | $1,408,300 | $380,400 | $1,027,900 |
| 2017 | $18,944 | $1,346,400 | $362,300 | $984,100 |
| 2016 | $19,219 | $1,380,700 | $362,300 | $1,018,400 |
| 2015 | $18,165 | $1,271,200 | $335,400 | $935,800 |
Agents Affiliated with this Home
-

Seller's Agent in 2024
Suzanne Koller
Compass
(617) 799-5913
23 in this area
596 Total Sales
-
D
Seller Co-Listing Agent in 2024
Darcy Heintz-Perkins
Compass
2 in this area
7 Total Sales
-

Buyer's Agent in 2024
Greg Higgins
Barrett Sotheby's International Realty
(508) 380-4858
18 in this area
34 Total Sales
-
M
Seller's Agent in 2014
Mendosa Balboni Team
Engel & Volkers Concord
-

Buyer's Agent in 2014
Deborah Smith
Compass
(978) 758-2693
4 in this area
18 Total Sales
Map
Source: MLS Property Information Network (MLS PIN)
MLS Number: 73206556
APN: CONC-000010G-000582-000001
- 14 Thoreau St
- 84 Walden Terrace
- 50 Sachem Trail
- 602 Main St
- 49 Willard Common
- 40 Lowell Rd
- 61B Walden St
- 49 Liberty St
- 212 Hawthorne Ln
- 3 Concord Greene Unit 4
- 55 Staffordshire Ln Unit C
- 8 Concord Greene Unit 4
- 138 Baker Ave
- 4 Greenfield Ln
- 62 Crest St
- 840-1 Old Road to 9 Acre Corner
- 79 Autumn Ln
- 84 Lee Dr
- 61A Lowell Rd
- 85 Pine St
