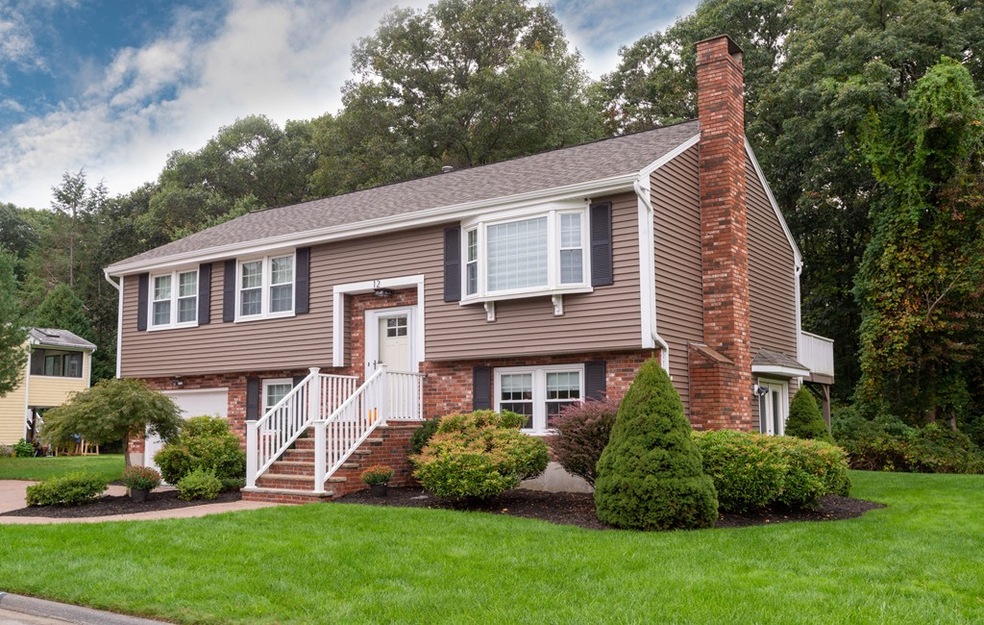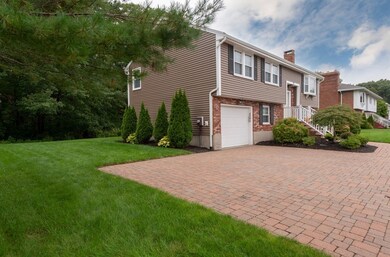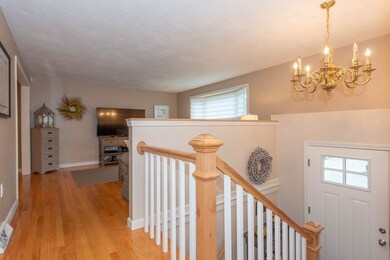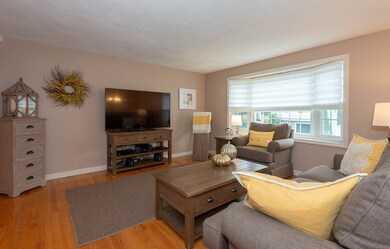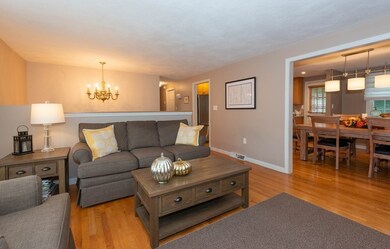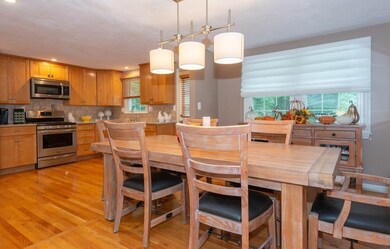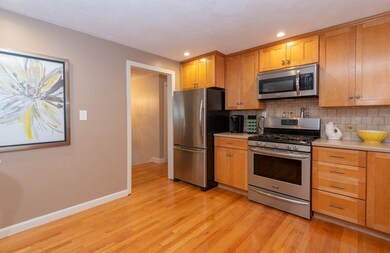
12 Sparhawk Cir Stoneham, MA 02180
Haywardville NeighborhoodHighlights
- Deck
- Security Service
- Forced Air Heating and Cooling System
- Wood Flooring
About This Home
As of August 2022This is the home and neighborhood you've been waiting for! Many updates in the past 4-5 years including roof, siding, gas heating, water heater, a/c system, full yard sprinkler system with separate water meter and security system. The first floor features beautiful hardwood floors with 3 bedrooms and full bath, living room, kitchen with Corian countertop, maple cabinets and new s/s appliances. Open floor plan kitchen/dining room with access to the large back deck overlooking Middlesex Fells Reservation woods. The lower level features a w/w carpeted front-to-back family room with impressive floor-to-ceiling stone fireplace, new French doors to the yard, a large ¾ bath with storage closet, laundry area, a bonus room for crafts, storage or home office, and direct access to the garage. Don't wait to see this beautifully updated home.
Last Agent to Sell the Property
Berkshire Hathaway HomeServices Commonwealth Real Estate

Home Details
Home Type
- Single Family
Est. Annual Taxes
- $9,001
Year Built
- Built in 1979
Lot Details
- Sprinkler System
- Property is zoned RA
Parking
- 1 Car Garage
Kitchen
- Range
- Microwave
- Dishwasher
- Disposal
Flooring
- Wood
- Wall to Wall Carpet
Outdoor Features
- Deck
- Rain Gutters
Utilities
- Forced Air Heating and Cooling System
- Heating System Uses Gas
- Water Holding Tank
- Natural Gas Water Heater
- Cable TV Available
Additional Features
- Basement
Community Details
- Security Service
Listing and Financial Details
- Assessor Parcel Number 9-0-7
Ownership History
Purchase Details
Home Financials for this Owner
Home Financials are based on the most recent Mortgage that was taken out on this home.Purchase Details
Home Financials for this Owner
Home Financials are based on the most recent Mortgage that was taken out on this home.Purchase Details
Home Financials for this Owner
Home Financials are based on the most recent Mortgage that was taken out on this home.Map
Similar Homes in Stoneham, MA
Home Values in the Area
Average Home Value in this Area
Purchase History
| Date | Type | Sale Price | Title Company |
|---|---|---|---|
| Not Resolvable | $655,000 | -- | |
| Not Resolvable | $465,000 | -- | |
| Not Resolvable | $465,000 | -- | |
| Deed | $428,000 | -- |
Mortgage History
| Date | Status | Loan Amount | Loan Type |
|---|---|---|---|
| Open | $375,000 | Purchase Money Mortgage | |
| Previous Owner | $100,000 | No Value Available | |
| Previous Owner | $100,000 | New Conventional | |
| Previous Owner | $86,000 | No Value Available | |
| Previous Owner | $125,000 | No Value Available | |
| Previous Owner | $20,000 | No Value Available | |
| Previous Owner | $80,000 | Purchase Money Mortgage | |
| Previous Owner | $144,500 | No Value Available | |
| Previous Owner | $137,500 | No Value Available |
Property History
| Date | Event | Price | Change | Sq Ft Price |
|---|---|---|---|---|
| 08/17/2022 08/17/22 | Sold | $875,000 | +9.5% | $459 / Sq Ft |
| 07/11/2022 07/11/22 | Pending | -- | -- | -- |
| 07/05/2022 07/05/22 | For Sale | $799,000 | +22.0% | $419 / Sq Ft |
| 12/20/2018 12/20/18 | Sold | $655,000 | +9.2% | $343 / Sq Ft |
| 10/10/2018 10/10/18 | Pending | -- | -- | -- |
| 10/01/2018 10/01/18 | For Sale | $599,900 | +29.0% | $314 / Sq Ft |
| 10/30/2013 10/30/13 | Sold | $465,000 | 0.0% | $244 / Sq Ft |
| 09/25/2013 09/25/13 | Pending | -- | -- | -- |
| 09/15/2013 09/15/13 | Off Market | $465,000 | -- | -- |
| 09/09/2013 09/09/13 | For Sale | $489,900 | +5.4% | $257 / Sq Ft |
| 08/29/2013 08/29/13 | Off Market | $465,000 | -- | -- |
| 08/21/2013 08/21/13 | For Sale | $489,900 | -- | $257 / Sq Ft |
Tax History
| Year | Tax Paid | Tax Assessment Tax Assessment Total Assessment is a certain percentage of the fair market value that is determined by local assessors to be the total taxable value of land and additions on the property. | Land | Improvement |
|---|---|---|---|---|
| 2025 | $9,001 | $879,900 | $420,100 | $459,800 |
| 2024 | $8,716 | $823,000 | $400,100 | $422,900 |
| 2023 | $7,813 | $703,900 | $360,100 | $343,800 |
| 2022 | $6,886 | $661,500 | $340,100 | $321,400 |
| 2021 | $6,669 | $616,400 | $320,000 | $296,400 |
| 2020 | $6,610 | $612,600 | $310,000 | $302,600 |
| 2019 | $6,671 | $594,600 | $290,000 | $304,600 |
| 2018 | $6,435 | $549,500 | $270,000 | $279,500 |
| 2017 | $6,289 | $507,600 | $260,000 | $247,600 |
| 2016 | $5,997 | $472,200 | $250,000 | $222,200 |
| 2015 | $6,054 | $467,100 | $250,000 | $217,100 |
| 2014 | $5,874 | $435,400 | $240,100 | $195,300 |
Source: MLS Property Information Network (MLS PIN)
MLS Number: 72405809
APN: STON-000009-000000-000007
- 179 Franklin St Unit 4
- 41 Harrison St
- 157 Franklin St Unit E2
- 157 Franklin St Unit A7
- 139 Franklin St Unit C
- 588 Main St Unit 1A
- 6-8 South St
- 40 Holland Rd
- 63 Lynn Fells Pkwy
- 121 Franklin St
- 16 Wentworth Rd
- 12 Summer St
- 5 Graystone Rd
- 39 Tamarock Terrace
- 23 Summit Ave
- 300 Park Terrace Dr Unit 335
- 15 Apthorp Rd
- 40 Upland Rd
- 31 Poplar St
- 0 Rockville Park
