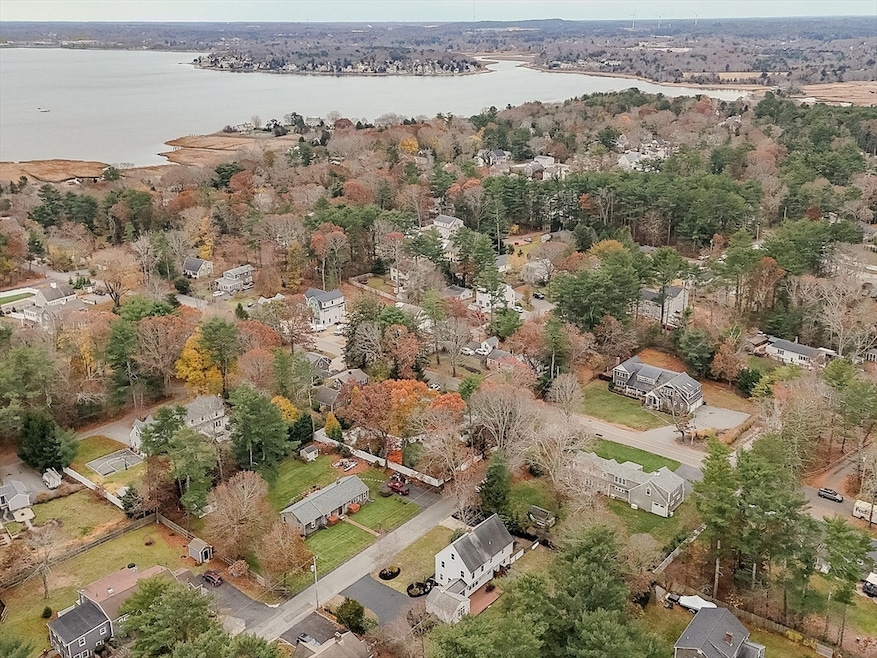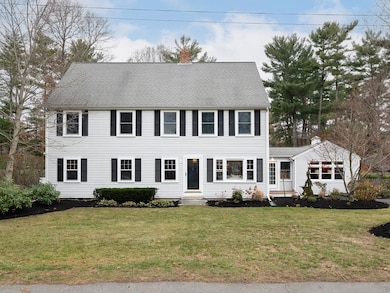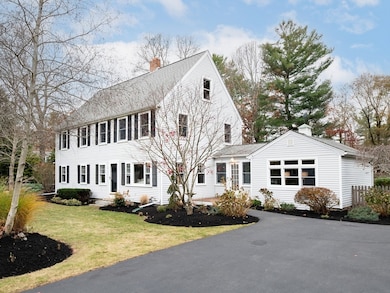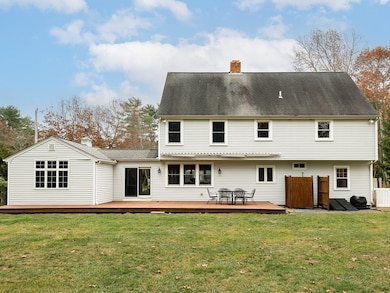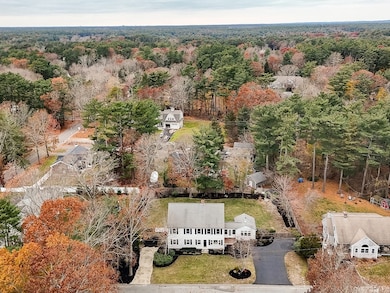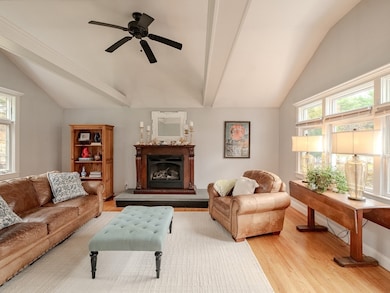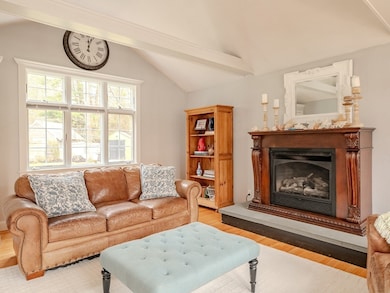12 Spruce Ln Duxbury, MA 02332
South Duxbury NeighborhoodEstimated payment $6,837/month
Highlights
- Marina
- Colonial Architecture
- Family Room with Fireplace
- Alden School Rated A-
- Deck
- Cathedral Ceiling
About This Home
Experience coastal living in this expansive 5-bedroom Colonial tucked away on a dead end street in a fabulous neighborhood within walking distance of Landing Road beach. There is so much to love about this gem. Step inside and you are greeted by a lovely family room with cathedral ceilings and gas fireplace. Open kitchen and living room with fireplace. An abundance of natural light fills the rooms. Sliders lead to an expansive back deck overlooking the beautiful yard. Full bath and 2 bedrooms complete the first floor. Upstairs you will find a spacious primary with giant walk-in closet and huge bath plus two other large bedrooms, full bath and second floor laundry. Walk-up partially finished third floor with 2 rooms and rough plumbed bathroom. Finished room and second laundry area in lower level. Plus unfinished storage space. *In-law potential. Recently paved driveway, outdoor shower, storage shed, Nest thermostats, generator hook-up, fenced-in backyard. Welcome to your dream home!
Open House Schedule
-
Friday, November 28, 202511:00 am to 1:00 pm11/28/2025 11:00:00 AM +00:0011/28/2025 1:00:00 PM +00:00Add to Calendar
-
Saturday, November 29, 202511:00 am to 1:00 pm11/29/2025 11:00:00 AM +00:0011/29/2025 1:00:00 PM +00:00Add to Calendar
Home Details
Home Type
- Single Family
Est. Annual Taxes
- $8,526
Year Built
- Built in 1949
Lot Details
- 0.46 Acre Lot
- Fenced
- Property is zoned RC
Home Design
- Colonial Architecture
- Block Foundation
- Frame Construction
- Shingle Roof
Interior Spaces
- Beamed Ceilings
- Cathedral Ceiling
- Decorative Lighting
- Family Room with Fireplace
- 2 Fireplaces
- Living Room with Fireplace
- Dining Area
- Bonus Room
- Laundry on upper level
Kitchen
- Breakfast Bar
- Range
- Dishwasher
- Stainless Steel Appliances
Flooring
- Wood
- Wall to Wall Carpet
- Ceramic Tile
- Vinyl
Bedrooms and Bathrooms
- 5 Bedrooms
- Primary bedroom located on second floor
- Walk-In Closet
- 3 Full Bathrooms
- Bathtub with Shower
- Separate Shower
Partially Finished Basement
- Basement Fills Entire Space Under The House
- Exterior Basement Entry
Parking
- 6 Car Parking Spaces
- Driveway
- Open Parking
Outdoor Features
- Outdoor Shower
- Deck
- Outdoor Storage
Location
- Property is near schools
Schools
- Chandler/ Alden Elementary School
- DMS Middle School
- DHS High School
Utilities
- Window Unit Cooling System
- Heating System Uses Natural Gas
- Baseboard Heating
- Private Sewer
Listing and Financial Details
- Assessor Parcel Number M:097 B:065 L:038,1000090
Community Details
Recreation
- Marina
Additional Features
- No Home Owners Association
- Shops
Map
Home Values in the Area
Average Home Value in this Area
Tax History
| Year | Tax Paid | Tax Assessment Tax Assessment Total Assessment is a certain percentage of the fair market value that is determined by local assessors to be the total taxable value of land and additions on the property. | Land | Improvement |
|---|---|---|---|---|
| 2025 | $8,526 | $840,800 | $542,300 | $298,500 |
| 2024 | $6,095 | $605,900 | $308,100 | $297,800 |
| 2023 | $5,799 | $542,500 | $320,100 | $222,400 |
| 2022 | $6,078 | $473,400 | $270,100 | $203,300 |
| 2021 | $5,801 | $400,600 | $216,100 | $184,500 |
| 2020 | $5,810 | $396,300 | $214,100 | $182,200 |
| 2019 | $5,399 | $367,800 | $178,100 | $189,700 |
| 2018 | $5,271 | $347,700 | $161,100 | $186,600 |
| 2017 | $5,202 | $335,400 | $148,500 | $186,900 |
| 2016 | $5,215 | $335,400 | $148,500 | $186,900 |
| 2015 | $4,945 | $317,000 | $130,100 | $186,900 |
Property History
| Date | Event | Price | List to Sale | Price per Sq Ft |
|---|---|---|---|---|
| 11/24/2025 11/24/25 | For Sale | $1,160,000 | -- | $473 / Sq Ft |
Purchase History
| Date | Type | Sale Price | Title Company |
|---|---|---|---|
| Deed | $122,500 | -- |
Mortgage History
| Date | Status | Loan Amount | Loan Type |
|---|---|---|---|
| Open | $265,000 | No Value Available | |
| Closed | $77,000 | No Value Available |
Source: MLS Property Information Network (MLS PIN)
MLS Number: 73457421
APN: DUXB-000097-000065-000038
- 117 Soule Ave
- 59 Priscilla Ave
- 44 Soule Ave
- 10 Summerhouse Ln
- 19 Puritan Way
- 30 Cushing Dr
- 20 Island Creek Rd
- 22 Tinkertown Ln
- 91 Bay View Rd
- 53 Bay Farm Rd Unit 53
- 735 Bay Rd
- 58 Bay Farm Rd
- 40 Bay Farm Rd Unit 40
- 80 Parks St Unit 6
- 100 Parks St Unit 32
- 0 Standish St
- 104 Standish St
- 70 Parks St Unit 18
- 19 Holmes Ave
- 38 Cedar Ln
- 364 Tremont St
- 191 Chestnut St Unit 1
- 2 Mile Brook Rd
- 24 Post Rd
- 163 Summer St
- 163 Summer St
- 11 Friendship Ln
- 70 Summer St Unit 3
- 41 Summer St Unit B
- 590 Washington St
- 22 Wapping Rd Unit Carriage Hs
- 402 Court St Unit 1
- 30 Loring Blvd
- 34 Wapping Rd Unit 1
- 10 Church St Unit 3
- 1 Kingston Collection Way
- 1 Confidential St
- 1 Hamilton St Unit 2
- 38 Liberty St Unit 2
- 1 Little Smelt Pond Rd Unit 2
