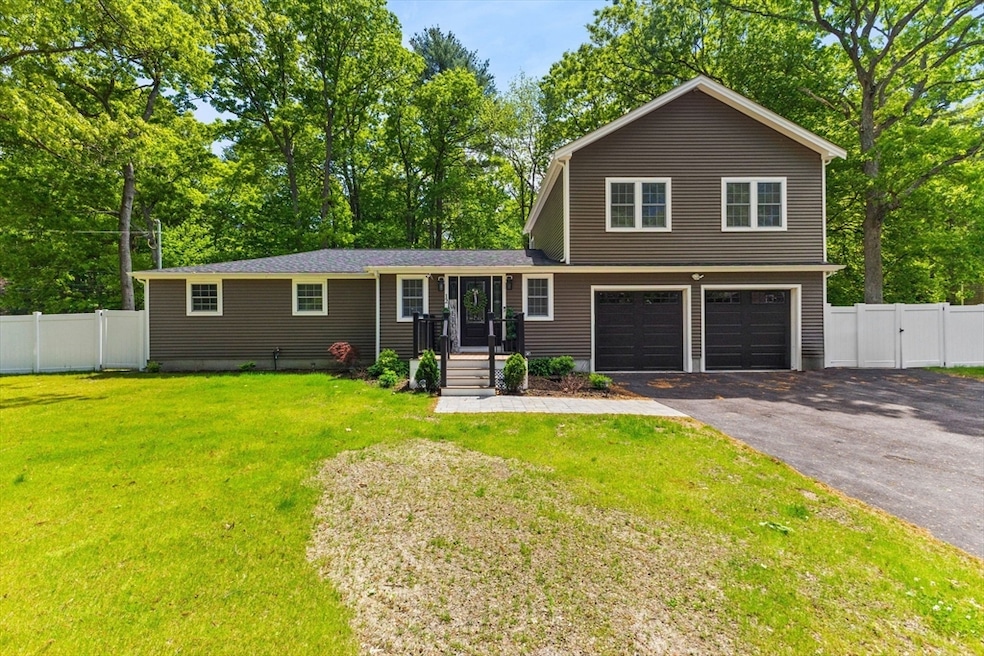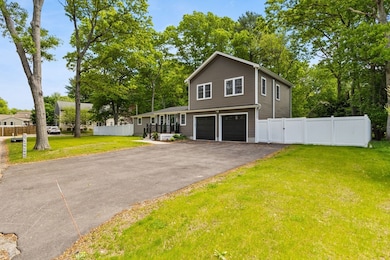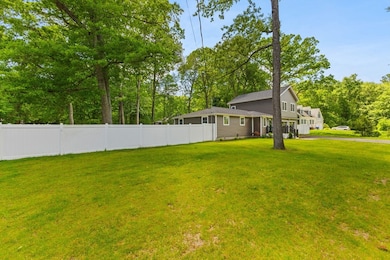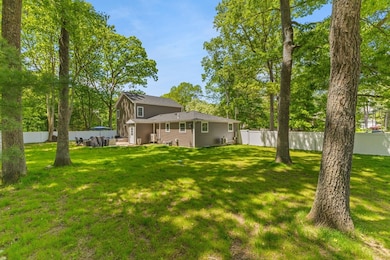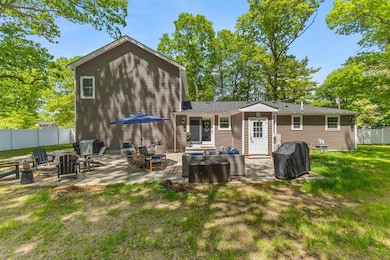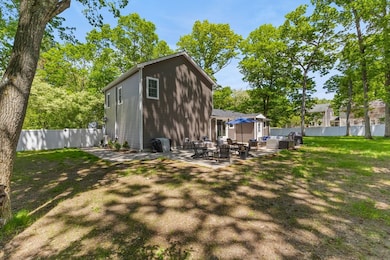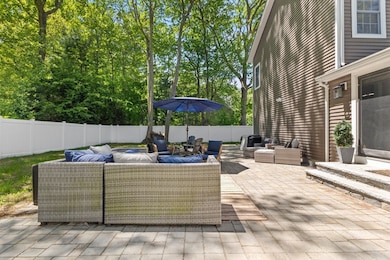
12 Spruce St Taunton, MA 02718
East Taunton NeighborhoodEstimated payment $4,267/month
Highlights
- Golf Course Community
- Medical Services
- Custom Closet System
- Community Stables
- Open Floorplan
- Property is near public transit
About This Home
Looking for the Perfect combination of Luxury & Comfort? Amazing Opportunity to own this Beautiful one-of-a-kind custom built 4 BR 2 Bath Ranch, with a 2-car garage located in East Taunton. Open concept floor plan is accented with select light fixtures, a gorgeous fireplaced living room, and features vinyl wood floors throughout. Love to Cook? A Chef's dream Kitchen complimented w custom cabinets, Granite countertops, subway tile, and Center Island. A Great Home to Host the Holidays or Entertain Family & Friends. A Stunning Master Suite above the garage is a secluded sanctuary with a huge walk-in closet and has potential master bath space. All BR feature custom closets. Fully finished basement with private entrance would be an ideal space for independent living, or expanded families. Pet friendly fenced in yard with stone patio offers an outdoor living space. Central Air, Gas, City Water & Sewer. Commuters Delight located Just minutes to Taunton MBTA Rail, RT 24/495/140.
Home Details
Home Type
- Single Family
Est. Annual Taxes
- $5,863
Year Built
- Built in 1972
Lot Details
- 0.33 Acre Lot
- Near Conservation Area
- Fenced Yard
- Fenced
- Corner Lot
- Property is zoned SUBRES
Parking
- 2 Car Attached Garage
- Driveway
- Open Parking
- Off-Street Parking
Home Design
- Ranch Style House
- Frame Construction
- Shingle Roof
- Concrete Perimeter Foundation
Interior Spaces
- Open Floorplan
- Recessed Lighting
- Decorative Lighting
- 1 Fireplace
- Insulated Windows
- Sliding Doors
- Insulated Doors
- Basement Fills Entire Space Under The House
- Home Security System
- Laundry on main level
Kitchen
- Range
- Microwave
- Dishwasher
- Stainless Steel Appliances
- Kitchen Island
- Solid Surface Countertops
Flooring
- Ceramic Tile
- Vinyl
Bedrooms and Bathrooms
- 4 Bedrooms
- Primary bedroom located on second floor
- Custom Closet System
- Walk-In Closet
- 2 Full Bathrooms
- Bathtub with Shower
- Separate Shower
Outdoor Features
- Patio
- Outdoor Storage
Location
- Property is near public transit
- Property is near schools
Schools
- East Taunton Elementary School
- Martin Middle School
- THS Bp High School
Utilities
- Central Air
- 2 Cooling Zones
- 2 Heating Zones
- Heating System Uses Natural Gas
- Baseboard Heating
- 200+ Amp Service
- Electric Water Heater
- Cable TV Available
Additional Features
- Energy-Efficient Thermostat
- Accessory Dwelling Unit (ADU)
Listing and Financial Details
- Assessor Parcel Number M:109 L:118 U:,2973600
Community Details
Overview
- No Home Owners Association
- East Taunton Subdivision
Amenities
- Medical Services
- Shops
- Coin Laundry
Recreation
- Golf Course Community
- Park
- Community Stables
- Jogging Path
- Bike Trail
Map
Home Values in the Area
Average Home Value in this Area
Tax History
| Year | Tax Paid | Tax Assessment Tax Assessment Total Assessment is a certain percentage of the fair market value that is determined by local assessors to be the total taxable value of land and additions on the property. | Land | Improvement |
|---|---|---|---|---|
| 2025 | $5,863 | $535,900 | $128,700 | $407,200 |
| 2024 | $4,193 | $374,700 | $128,700 | $246,000 |
| 2023 | $4,039 | $335,200 | $134,600 | $200,600 |
| 2022 | $3,752 | $284,700 | $104,300 | $180,400 |
| 2021 | $3,472 | $244,500 | $94,800 | $149,700 |
| 2020 | $3,462 | $233,000 | $94,800 | $138,200 |
| 2019 | $3,513 | $222,900 | $94,800 | $128,100 |
| 2018 | $4,931 | $208,600 | $95,800 | $112,800 |
| 2017 | $3,155 | $200,800 | $90,800 | $110,000 |
| 2016 | $3,040 | $193,900 | $88,200 | $105,700 |
| 2015 | $2,979 | $198,500 | $85,700 | $112,800 |
| 2014 | $2,858 | $195,600 | $85,700 | $109,900 |
Property History
| Date | Event | Price | Change | Sq Ft Price |
|---|---|---|---|---|
| 05/25/2025 05/25/25 | For Sale | $675,000 | -- | $239 / Sq Ft |
Purchase History
| Date | Type | Sale Price | Title Company |
|---|---|---|---|
| Quit Claim Deed | -- | None Available | |
| Quit Claim Deed | -- | None Available | |
| Deed | -- | -- | |
| Deed | -- | -- |
Mortgage History
| Date | Status | Loan Amount | Loan Type |
|---|---|---|---|
| Open | $96,000 | Stand Alone Refi Refinance Of Original Loan | |
| Open | $395,100 | Stand Alone Refi Refinance Of Original Loan | |
| Closed | $395,100 | Stand Alone Refi Refinance Of Original Loan | |
| Previous Owner | $362,242 | Commercial | |
| Previous Owner | $50,000 | Stand Alone Refi Refinance Of Original Loan | |
| Previous Owner | $75,000 | No Value Available | |
| Previous Owner | $75,000 | No Value Available | |
| Previous Owner | $15,000 | No Value Available |
Similar Homes in the area
Source: MLS Property Information Network (MLS PIN)
MLS Number: 73379678
APN: TAUN-000109-000118
- 25 Stevens St
- 28 Cullen St
- 59 Liberty St
- 96 Old Colony Ave Unit 128
- 96 Old Colony Ave Unit 215
- 96 Old Colony Ave Unit 339
- 96 Old Colony Ave Unit 450
- 28 Staples St Unit A
- 51 Paul Revere Terrace
- 70 Kendall Ct
- 12 Linsay Dr
- 215 Paul Revere Terrace
- 53 Linsay Dr
- 85 Alicia Dr
- 170 Hart St Unit A
- 170 Hart St Unit C
- 2 Karena Dr Unit 9
- 0 Hart St Unit 73310770
- 81 Linsay Dr
- 5 Amber Way
