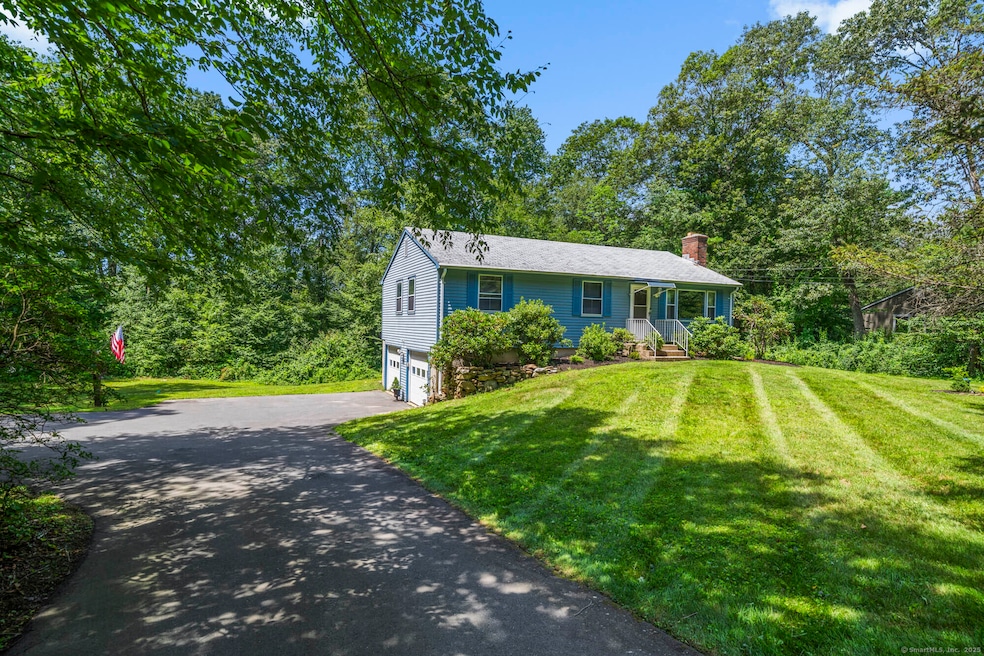
12 Spusta Rd Stafford Springs, CT 06076
Stafford NeighborhoodHighlights
- Ranch Style House
- 1 Fireplace
- Hot Water Circulator
- Attic
- Storm Windows
- Baseboard Heating
About This Home
As of August 2025Best and final by 9pm today, Sunday, 7/27/25. This meticulous Ranch with 3 bedrooms and 1.1 baths is nicely situated on a very private .94 ac lot and nestled near the towns of Somers and Ellington. The lovely landscaping and power washed siding adds to the curb appeal, creating a welcoming first impression! Beautifully refreshed for today's living this home is fully applianced with brand new flooring and fresh paint throughout giving the interior of this home a crisp modern feel. Updated kitchen features a new stainless steel refrigerator with an insulated exterior door that leads out to the side and back yard and is the perfect place to add a deck for additional entertaining space! Primary bedroom has a large walk in closet and 1/2 bath. Additional highlights includes: 2 car garage with insulated doors, 2 garage openers and controls, newer driveway with turn around and ample parking for 8+ cars, new thermostat, attic for additional storage space with pull down stairs for easy access, septic system just pumped, furnace just serviced, great closet space, new mini blinds, insulated front exterior door, 2 storm doors and living room with wood burning fireplace. This property checks all the boxes and a fantastic additional feature is Crystal Lake is exactly 1 mile away!! A pleasure to view!
Last Agent to Sell the Property
Century 21 AllPoints Realty License #RES.0408010 Listed on: 07/24/2025

Home Details
Home Type
- Single Family
Est. Annual Taxes
- $6,352
Year Built
- Built in 1974
Lot Details
- 0.94 Acre Lot
- Property is zoned AAA
Home Design
- Ranch Style House
- Concrete Foundation
- Frame Construction
- Shingle Roof
- Aluminum Siding
Interior Spaces
- 1,092 Sq Ft Home
- 1 Fireplace
Kitchen
- Oven or Range
- Range Hood
- Microwave
- Dishwasher
Bedrooms and Bathrooms
- 3 Bedrooms
Laundry
- Dryer
- Washer
Attic
- Storage In Attic
- Pull Down Stairs to Attic
Basement
- Partial Basement
- Garage Access
- Laundry in Basement
Home Security
- Storm Windows
- Storm Doors
Parking
- 2 Car Garage
- Automatic Garage Door Opener
- Driveway
Outdoor Features
- Rain Gutters
Schools
- Stafford High School
Utilities
- Window Unit Cooling System
- Baseboard Heating
- Hot Water Heating System
- Heating System Uses Oil
- Private Company Owned Well
- Hot Water Circulator
- Fuel Tank Located in Basement
- Cable TV Available
Listing and Financial Details
- Exclusions: see attached inclusion/exclusion form
- Assessor Parcel Number 1644501
Similar Homes in Stafford Springs, CT
Home Values in the Area
Average Home Value in this Area
Mortgage History
| Date | Status | Loan Amount | Loan Type |
|---|---|---|---|
| Closed | $78,039 | No Value Available | |
| Closed | $81,908 | No Value Available | |
| Closed | $87,000 | No Value Available | |
| Closed | $88,272 | No Value Available |
Property History
| Date | Event | Price | Change | Sq Ft Price |
|---|---|---|---|---|
| 08/28/2025 08/28/25 | Sold | $340,000 | +11.5% | $311 / Sq Ft |
| 07/30/2025 07/30/25 | Pending | -- | -- | -- |
| 07/24/2025 07/24/25 | For Sale | $305,000 | -- | $279 / Sq Ft |
Tax History Compared to Growth
Tax History
| Year | Tax Paid | Tax Assessment Tax Assessment Total Assessment is a certain percentage of the fair market value that is determined by local assessors to be the total taxable value of land and additions on the property. | Land | Improvement |
|---|---|---|---|---|
| 2025 | $6,399 | $165,830 | $34,160 | $131,670 |
| 2024 | $4,446 | $115,220 | $32,620 | $82,600 |
| 2023 | $4,235 | $115,220 | $32,620 | $82,600 |
| 2022 | $4,123 | $115,220 | $32,620 | $82,600 |
| 2021 | $4,025 | $115,220 | $32,620 | $82,600 |
| 2020 | $3,927 | $112,420 | $38,010 | $74,410 |
| 2019 | $3,927 | $112,420 | $38,010 | $74,410 |
| 2018 | $3,852 | $112,420 | $38,010 | $74,410 |
| 2017 | $3,814 | $112,420 | $38,010 | $74,410 |
| 2016 | $3,767 | $112,420 | $38,010 | $74,410 |
| 2015 | $3,770 | $112,980 | $38,010 | $74,970 |
| 2014 | $3,732 | $112,980 | $38,010 | $74,970 |
Agents Affiliated with this Home
-
Michele Lizee

Seller's Agent in 2025
Michele Lizee
Century 21 AllPoints Realty
(860) 559-7344
2 in this area
100 Total Sales
-
Dee Mack

Buyer's Agent in 2025
Dee Mack
RE/MAX One
(860) 670-4711
1 in this area
14 Total Sales
Map
Source: SmartMLS
MLS Number: 24113951
APN: STAF-000059-000012
- 12 Petersson Cir
- 6 Gulf Rd
- 17 Burbank Rd
- 19 Burbank Rd
- 20 Old Birch Rd
- 105 Burbank Rd
- 75 W Shore Rd
- 24 Newell Hill Rd
- 267 Sandy Beach Rd
- 38 E Shore Rd
- 0000 Webster Rd
- 26 Green St
- 245 Chestnut Hill Rd
- 13 Denison Rd
- 127 Sandy Beach Rd
- 994 Main St
- 17 Fernwood Ln
- 51 Hopyard Rd
- 247 Mountain View Rd
- 1040 Main St
