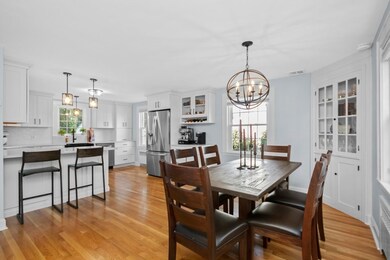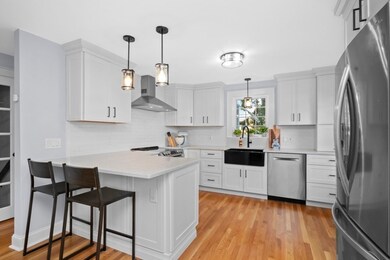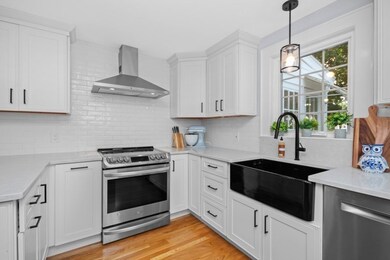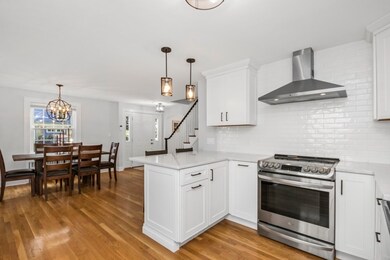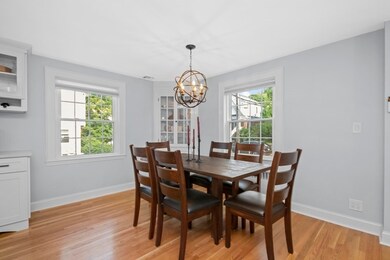
12 Stanton Rd Milton, MA 02186
Milton Center NeighborhoodHighlights
- Golf Course Community
- Water Access
- Open Floorplan
- Milton High School Rated A
- Medical Services
- Custom Closet System
About This Home
As of October 2024This quintessential Colonial in the historic town of Milton has been thoughtfully renovated to exacting standards and is ready for YOU. If a fenced backyard & patio is on your list it’s already DONE! Kitchen and baths too! A fireplace or air conditioning, all DONE! Pristine renovations boast everything from molding to appliances, windows to abundant custom closets just to name a few. Ease of living has been curated for today’s lifestyle with an open kitchen/dining concept, gym, family room & laundry closet. Walk to schools, the library, hospital & playgrounds or utilize the many bike lanes. Just one mile to Red Line MBTA service & restaurants plus shopping, fitness and other conveniences all 10 miles from downtown Boston. In the shadows of the Blue Hills Reservation major freeway access & Commuter Rail are a short drive along with Country Clubs, Neponset Riverwalk, Houghton’s Pond, Brewery & Ski Area. Tour this lush, picturesque area with urban amenities and see if this home is for YOU
Home Details
Home Type
- Single Family
Est. Annual Taxes
- $9,025
Year Built
- Built in 1941
Lot Details
- 5,040 Sq Ft Lot
- Near Conservation Area
- Fenced Yard
- Fenced
- Level Lot
- Garden
- Property is zoned RC
Parking
- 1 Car Garage
- Side Facing Garage
- Garage Door Opener
- Driveway
- Open Parking
- Off-Street Parking
Home Design
- Colonial Architecture
Interior Spaces
- 2,232 Sq Ft Home
- Open Floorplan
- Recessed Lighting
- Decorative Lighting
- Light Fixtures
- Insulated Windows
- French Doors
- Insulated Doors
- Living Room with Fireplace
- Sun or Florida Room
- Storage Room
Kitchen
- Breakfast Bar
- <<OvenToken>>
- Range<<rangeHoodToken>>
- <<microwave>>
- Freezer
- Plumbed For Ice Maker
- Dishwasher
- Stainless Steel Appliances
- Solid Surface Countertops
- Disposal
Flooring
- Engineered Wood
- Tile
Bedrooms and Bathrooms
- 3 Bedrooms
- Primary bedroom located on second floor
- Custom Closet System
- Dual Closets
- Walk-In Closet
- Soaking Tub
- <<tubWithShowerToken>>
- Shower Only
- Separate Shower
Laundry
- Dryer
- Washer
Finished Basement
- Walk-Out Basement
- Basement Fills Entire Space Under The House
- Interior Basement Entry
- Laundry in Basement
Eco-Friendly Details
- Energy-Efficient Thermostat
Outdoor Features
- Water Access
- Enclosed patio or porch
- Rain Gutters
Location
- Property is near public transit
- Property is near schools
Schools
- Glover Elementary School
- Pierce Middle School
- Milton High School
Utilities
- Cooling System Mounted In Outer Wall Opening
- Forced Air Heating and Cooling System
- 1 Cooling Zone
- 1 Heating Zone
- Heating System Uses Oil
- Heat Pump System
- Hot Water Heating System
- Electric Baseboard Heater
- 200+ Amp Service
- Internet Available
Listing and Financial Details
- Assessor Parcel Number M:D B:043 L:9,128175
Community Details
Overview
- No Home Owners Association
Amenities
- Medical Services
- Shops
Recreation
- Golf Course Community
- Tennis Courts
- Park
- Jogging Path
- Bike Trail
Ownership History
Purchase Details
Purchase Details
Home Financials for this Owner
Home Financials are based on the most recent Mortgage that was taken out on this home.Purchase Details
Purchase Details
Similar Homes in Milton, MA
Home Values in the Area
Average Home Value in this Area
Purchase History
| Date | Type | Sale Price | Title Company |
|---|---|---|---|
| Quit Claim Deed | -- | None Available | |
| Quit Claim Deed | -- | None Available | |
| Not Resolvable | $765,000 | None Available | |
| Deed | -- | -- | |
| Deed | -- | -- | |
| Deed | -- | -- |
Mortgage History
| Date | Status | Loan Amount | Loan Type |
|---|---|---|---|
| Open | $350,000 | Purchase Money Mortgage | |
| Closed | $350,000 | Purchase Money Mortgage | |
| Previous Owner | $688,500 | New Conventional | |
| Previous Owner | $71,000 | No Value Available |
Property History
| Date | Event | Price | Change | Sq Ft Price |
|---|---|---|---|---|
| 10/16/2024 10/16/24 | Sold | $1,120,000 | +2.3% | $502 / Sq Ft |
| 09/07/2024 09/07/24 | Pending | -- | -- | -- |
| 09/04/2024 09/04/24 | For Sale | $1,095,000 | +43.1% | $491 / Sq Ft |
| 11/23/2020 11/23/20 | Sold | $765,000 | +2.0% | $498 / Sq Ft |
| 10/13/2020 10/13/20 | Pending | -- | -- | -- |
| 10/01/2020 10/01/20 | Price Changed | $749,900 | -5.0% | $488 / Sq Ft |
| 09/17/2020 09/17/20 | For Sale | $789,000 | -- | $514 / Sq Ft |
Tax History Compared to Growth
Tax History
| Year | Tax Paid | Tax Assessment Tax Assessment Total Assessment is a certain percentage of the fair market value that is determined by local assessors to be the total taxable value of land and additions on the property. | Land | Improvement |
|---|---|---|---|---|
| 2025 | $9,358 | $843,800 | $506,700 | $337,100 |
| 2024 | $9,025 | $826,500 | $482,500 | $344,000 |
| 2023 | $8,525 | $747,800 | $429,200 | $318,600 |
| 2022 | $8,265 | $662,800 | $429,200 | $233,600 |
| 2021 | $8,184 | $623,300 | $400,700 | $222,600 |
| 2020 | $8,022 | $611,400 | $393,200 | $218,200 |
| 2019 | $7,822 | $593,500 | $381,700 | $211,800 |
| 2018 | $6,868 | $497,300 | $289,100 | $208,200 |
| 2017 | $6,427 | $474,000 | $275,400 | $198,600 |
| 2016 | $6,341 | $469,700 | $275,400 | $194,300 |
| 2015 | $5,867 | $420,900 | $230,800 | $190,100 |
Agents Affiliated with this Home
-
Jane Hoffmann
J
Seller's Agent in 2024
Jane Hoffmann
Haven Realty
(617) 686-9959
2 in this area
18 Total Sales
-
Dory Noll

Buyer's Agent in 2024
Dory Noll
Coldwell Banker Realty - Milton
(508) 596-5123
3 in this area
50 Total Sales
-
Nancy Buckley

Seller's Agent in 2020
Nancy Buckley
Coldwell Banker Realty - Hingham
(781) 771-9798
1 in this area
17 Total Sales
-
Alison Socha

Buyer's Agent in 2020
Alison Socha
Leading Edge Real Estate
(781) 983-9326
1 in this area
262 Total Sales
Map
Source: MLS Property Information Network (MLS PIN)
MLS Number: 73284960
APN: MILT-000000-D000043-000009

