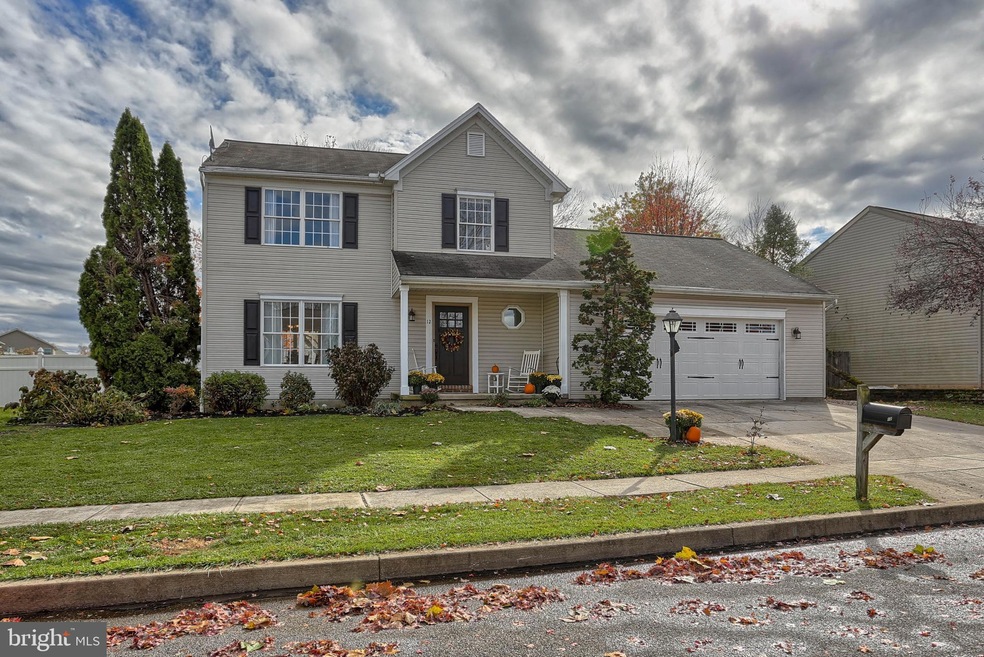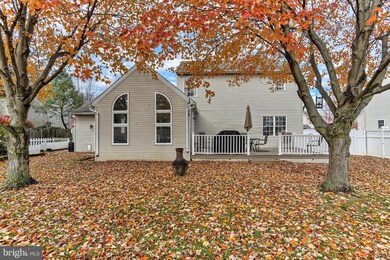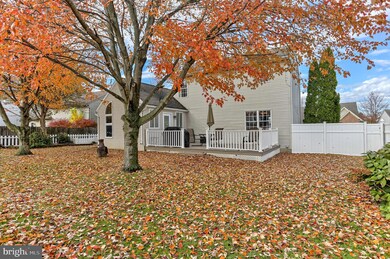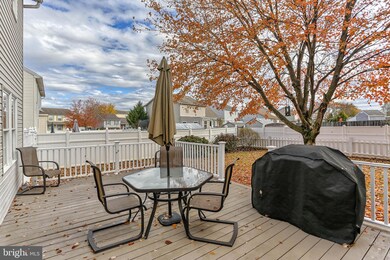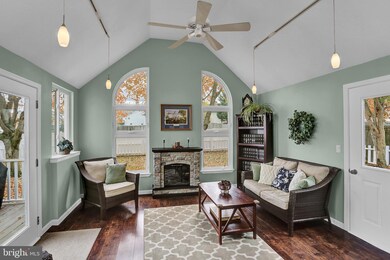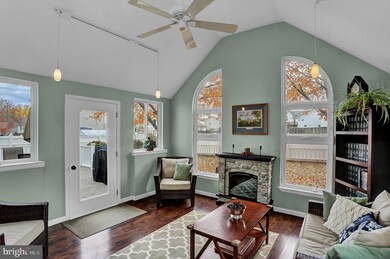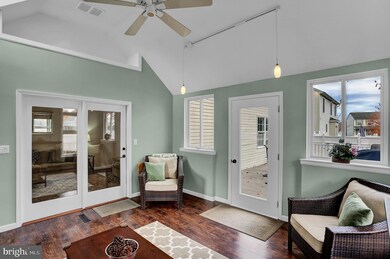
12 Stayman Way Unit 39 Littlestown, PA 17340
Highlights
- Colonial Architecture
- Sun or Florida Room
- Family Room Off Kitchen
- Deck
- Hobby Room
- Porch
About This Home
As of December 2021YOU WILL SIMPLY FALL IN LOVE with this affordable and well cared for home near the MD & PA line! The main floor boasts a formal living room, dining room, kitchen, a family room PLUS a sunroom! Totally updated floors, kitchen, walls, etc. Open floor plan to entertain, from dining area to family room or living room with the kitchen being central to all! Natural gas heat makes this home super efficient, and offers gas cooking!! Three bedrooms and 2 full bathrooms upstairs! Additional half bath and a laundry room on the main floor! The full basement has plenty of room for storage or recreation, and currently used as an office area! There is a workshop in the basement with stairs leading up to the oversized two car garage! Walk out onto the huge 14 x 18 deck and enjoy your lovely fenced in yard and mature trees/landscaping! Make an appointment today to see this gorgeous Littlestown home! THIS COULD BE YOUR HOME FOR THE HOLIDAYS!
Last Agent to Sell the Property
Berkshire Hathaway HomeServices Homesale Realty License #5000031 Listed on: 11/13/2021

Home Details
Home Type
- Single Family
Est. Annual Taxes
- $4,942
Year Built
- Built in 1995
Lot Details
- 7,405 Sq Ft Lot
- Back Yard Fenced
- Landscaped
- Level Lot
- Property is in excellent condition
HOA Fees
- $30 Monthly HOA Fees
Parking
- 2 Car Attached Garage
- 2 Driveway Spaces
- Front Facing Garage
Home Design
- Colonial Architecture
- Traditional Architecture
- Block Foundation
- Asphalt Roof
- Vinyl Siding
Interior Spaces
- Property has 2 Levels
- Family Room Off Kitchen
- Living Room
- Combination Kitchen and Dining Room
- Hobby Room
- Sun or Florida Room
- Storage Room
- Basement Fills Entire Space Under The House
Kitchen
- Gas Oven or Range
- Dishwasher
Bedrooms and Bathrooms
- 3 Bedrooms
- En-Suite Primary Bedroom
Laundry
- Laundry Room
- Laundry on main level
Outdoor Features
- Deck
- Porch
Utilities
- Forced Air Heating and Cooling System
- Natural Gas Water Heater
Community Details
- Appler HOA
- Appler Subdivision
Listing and Financial Details
- Tax Lot 0123
- Assessor Parcel Number 27004-0123---000
Ownership History
Purchase Details
Home Financials for this Owner
Home Financials are based on the most recent Mortgage that was taken out on this home.Purchase Details
Home Financials for this Owner
Home Financials are based on the most recent Mortgage that was taken out on this home.Similar Homes in Littlestown, PA
Home Values in the Area
Average Home Value in this Area
Purchase History
| Date | Type | Sale Price | Title Company |
|---|---|---|---|
| Deed | $298,500 | None Listed On Document | |
| Deed | $206,000 | None Available |
Mortgage History
| Date | Status | Loan Amount | Loan Type |
|---|---|---|---|
| Open | $11,607 | FHA | |
| Open | $293,092 | FHA | |
| Closed | $293,092 | FHA | |
| Closed | $224,000 | Credit Line Revolving | |
| Previous Owner | $210,204 | New Conventional | |
| Previous Owner | $19,200 | Unknown | |
| Previous Owner | $153,268 | New Conventional |
Property History
| Date | Event | Price | Change | Sq Ft Price |
|---|---|---|---|---|
| 12/17/2021 12/17/21 | Sold | $298,500 | +6.6% | $162 / Sq Ft |
| 11/15/2021 11/15/21 | Pending | -- | -- | -- |
| 11/13/2021 11/13/21 | For Sale | $280,000 | +35.9% | $152 / Sq Ft |
| 06/25/2013 06/25/13 | Sold | $206,000 | -1.9% | $115 / Sq Ft |
| 05/08/2013 05/08/13 | Pending | -- | -- | -- |
| 02/07/2013 02/07/13 | For Sale | $209,900 | -- | $117 / Sq Ft |
Tax History Compared to Growth
Tax History
| Year | Tax Paid | Tax Assessment Tax Assessment Total Assessment is a certain percentage of the fair market value that is determined by local assessors to be the total taxable value of land and additions on the property. | Land | Improvement |
|---|---|---|---|---|
| 2025 | $6,367 | $277,000 | $35,500 | $241,500 |
| 2024 | $6,136 | $277,000 | $35,500 | $241,500 |
| 2023 | $5,898 | $277,000 | $35,500 | $241,500 |
| 2022 | $4,942 | $233,500 | $35,500 | $198,000 |
| 2021 | $4,796 | $233,500 | $35,500 | $198,000 |
| 2020 | $4,738 | $233,500 | $35,500 | $198,000 |
| 2019 | $4,596 | $233,500 | $35,500 | $198,000 |
| 2018 | $4,513 | $233,500 | $35,500 | $198,000 |
| 2017 | $4,397 | $233,500 | $35,500 | $198,000 |
| 2016 | -- | $233,500 | $35,500 | $198,000 |
| 2015 | -- | $233,500 | $35,500 | $198,000 |
| 2014 | -- | $233,500 | $35,500 | $198,000 |
Agents Affiliated with this Home
-
Loree Foster

Seller's Agent in 2021
Loree Foster
Berkshire Hathaway HomeServices Homesale Realty
(717) 253-2987
234 Total Sales
-
Leroy Moore

Buyer's Agent in 2021
Leroy Moore
House Broker Realty LLC
(717) 332-7714
177 Total Sales
-
Jason Van Dyke

Seller's Agent in 2013
Jason Van Dyke
RE/MAX
(717) 253-3384
98 Total Sales
Map
Source: Bright MLS
MLS Number: PAAD2001952
APN: 27-004-0123-000
- 151 Colorado Ave
- 53 Apple Jack Ln Unit 9
- 61 Stoners Cir
- 440 N Queen St
- 20 Digges Ct
- 545 W King St
- 0 Locust Dr Unit PAAD2015910
- 20 Locust Dr
- 115 Charles St
- 162 Newark St
- 117 Charles St
- 35 Drew Ln Unit 1A
- 55 Matthew Ct
- 425 Lexington Way Unit 15
- 349 Lexington Way Unit 185
- 408 Lexington Way Unit 169
- 220 S Columbus Ave Unit 154
- 41 Smith Cir
- 449 Glenwyn Dr
- 28 Gettysburg Ct Unit 60
