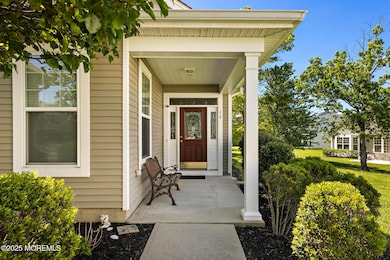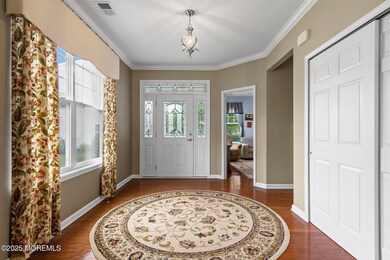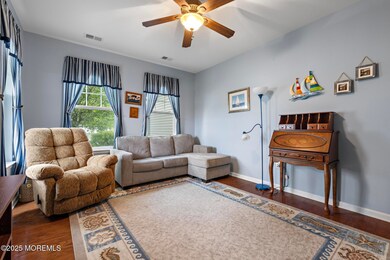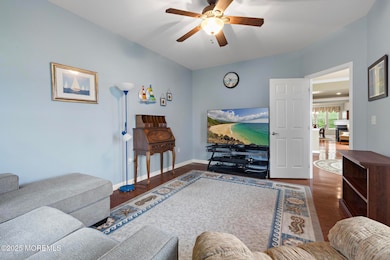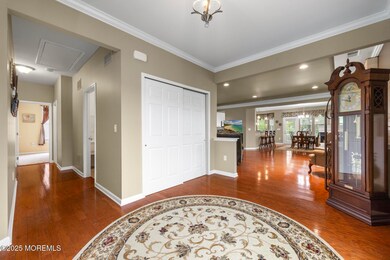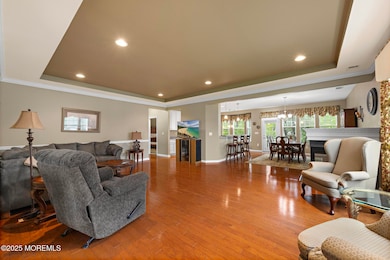
Estimated payment $4,005/month
Highlights
- Fitness Center
- Senior Community
- Wood Flooring
- In Ground Pool
- Clubhouse
- Tennis Courts
About This Home
Little Egg Harbor - Welcome to this Beautifully Presented 3-bedroom, 2-bathroom Home on a Sought-after Premium Cul-de-Sac Lot Located in the Highly Desirable Four Seasons at Harbor Bay—a Vibrant Active Adult Community offering Luxury Living and Resort-style Amenities * Boasting 2,293 sq. ft. of Meticulously Maintained Living Space, this Home Greets You with Charming Curb Appeal and Elegant Design touches throughout * Step inside to find Gleaming Hardwood Floors, Custom Crown Molding, and a Large Coat Closet just off the Welcoming Entryway * The Heart of the Home is the Coastal White Kitchen, featuring Stainless Steel Appliances, a Double-Door Pantry, and a Breakfast Bar Perfect for Casual Dining or Entertaining * The Kitchen Opens Seamlessly into a Formal Dining Area, ideal for Hosting * The thoughtfully Designed Open Floor Plan centers around a Cozy Double-sided Fireplace, Creating a Warm and Inviting Atmosphere that flows throughout the Main Living Spaces * Spacious Primary Suite features a Beautiful Tray Ceiling, Walk in Closet and an Attaches Spa Like Bathroom with Double Sinks, Soaking Stub and a Separate Shower Stall * Third Bedroom/Bonus Room Located Just off the Foyer can be Used as a Study, Home Office or Guest Room - the Possibilities are Endless * Sought after Walk Up Over Garage Storage Room with Window to Allow for Natural Air and Sunlight * Attached 2 Car Garage offers Direct in Home Access * Rear Patio overlooks Tree Lined Yard for Added Privacy * As a Resident of Four Seasons at Harbor Bay, You'll Enjoy an Active, Amenity-rich Lifestyle with Access to an In-ground Pool, State-of-the-art Clubhouse, Tennis Courts, Bocce Ball and So Much More!
Home Details
Home Type
- Single Family
Est. Annual Taxes
- $9,349
Year Built
- Built in 2010
Lot Details
- 0.28 Acre Lot
- Cul-De-Sac
HOA Fees
- $294 Monthly HOA Fees
Parking
- 2 Car Direct Access Garage
- Driveway
Home Design
- Shingle Roof
- Vinyl Siding
Interior Spaces
- 2,293 Sq Ft Home
- 1-Story Property
- Crown Molding
- Ceiling Fan
- Recessed Lighting
- Gas Fireplace
- Crawl Space
Kitchen
- Breakfast Area or Nook
- Eat-In Kitchen
- Breakfast Bar
- Stove
- Microwave
- Dishwasher
Flooring
- Wood
- Carpet
Bedrooms and Bathrooms
- 3 Bedrooms
- Walk-In Closet
- 2 Full Bathrooms
- Dual Vanity Sinks in Primary Bathroom
- Primary Bathroom Bathtub Only
- Primary Bathroom includes a Walk-In Shower
Laundry
- Dryer
- Washer
Outdoor Features
- In Ground Pool
- Patio
Schools
- Pinelands Regional High School
Utilities
- Forced Air Heating and Cooling System
- Natural Gas Water Heater
Listing and Financial Details
- Assessor Parcel Number 17-00124-03-00083
Community Details
Overview
- Senior Community
- Front Yard Maintenance
- Association fees include common area, lawn maintenance, pool, snow removal
- Harbor Bay Subdivision
Amenities
- Common Area
- Clubhouse
- Community Center
- Recreation Room
Recreation
- Tennis Courts
- Fitness Center
- Community Pool
- Snow Removal
Map
Home Values in the Area
Average Home Value in this Area
Tax History
| Year | Tax Paid | Tax Assessment Tax Assessment Total Assessment is a certain percentage of the fair market value that is determined by local assessors to be the total taxable value of land and additions on the property. | Land | Improvement |
|---|---|---|---|---|
| 2024 | $8,961 | $310,500 | $111,200 | $199,300 |
| 2023 | $8,672 | $310,500 | $111,200 | $199,300 |
| 2022 | $8,672 | $310,500 | $111,200 | $199,300 |
| 2021 | $8,458 | $310,500 | $111,200 | $199,300 |
| 2020 | $8,346 | $310,500 | $111,200 | $199,300 |
| 2019 | $8,008 | $310,500 | $111,200 | $199,300 |
| 2018 | $7,561 | $310,500 | $111,200 | $199,300 |
| 2017 | $7,449 | $310,500 | $111,200 | $199,300 |
| 2016 | $7,502 | $310,500 | $111,200 | $199,300 |
| 2015 | $7,539 | $310,500 | $111,200 | $199,300 |
| 2014 | $6,263 | $325,000 | $99,400 | $225,600 |
Property History
| Date | Event | Price | Change | Sq Ft Price |
|---|---|---|---|---|
| 07/02/2025 07/02/25 | Pending | -- | -- | -- |
| 05/28/2025 05/28/25 | For Sale | $529,500 | -- | $231 / Sq Ft |
Mortgage History
| Date | Status | Loan Amount | Loan Type |
|---|---|---|---|
| Open | $183,150 | New Conventional |
Similar Homes in the area
Source: MOREMLS (Monmouth Ocean Regional REALTORS®)
MLS Number: 22515605
APN: 17-00124-03-00083
- 11 Starboard Ct
- 387 Frog Pond Rd
- 51 Galley Way
- 311 Newport Way
- 1372 Route 539
- 4 Augusta Dr
- 105 Golf View Dr
- 1001 County Road 539
- 1415 Route 539
- 746 Railroad Dr
- 2 Cypress Ct
- 215 Parkertown Dr
- 26 Masters Ct
- 1463 Route 539
- 7 Driftwood Dr Unit 204
- 7 Driftwood Dr
- 519 Thomas Ave
- 132 Chestnut St
- 908 Railroad Dr

