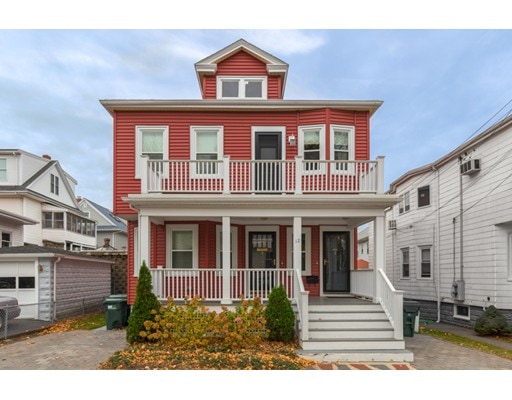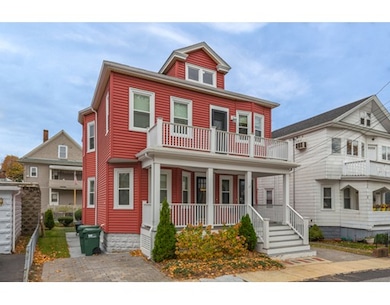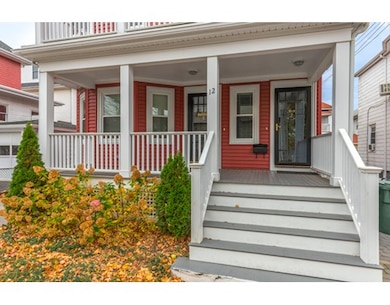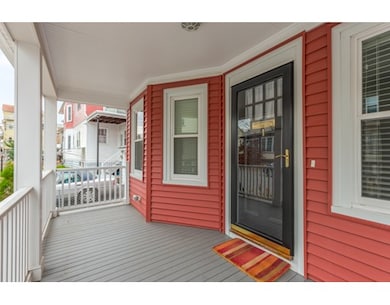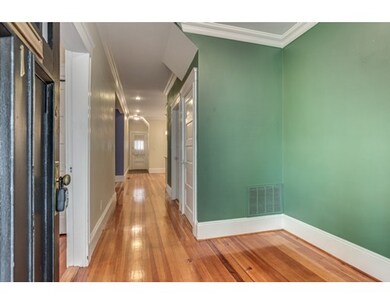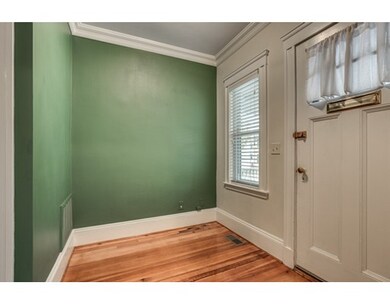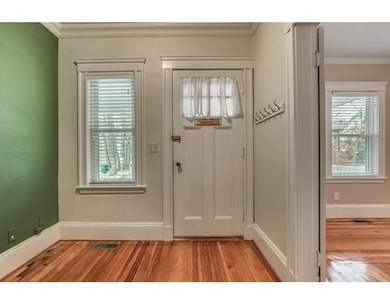
12 Stevens St Unit 1 Medford, MA 02155
Medford Hillside NeighborhoodAbout This Home
As of January 2016Hurry on this fully renovated high end home! Located just a couple minutes from Tufts this offers quality workmanship thru-out! Gorgeous Kitchen with Granite countertop, SS appliances including gas range, microwave, disposal, dishwasher, refrigerator, recessed lights and dining area, formal living room, 2 bedrooms both with large closets, hardwood floors thru-out, crown moldings, stunning bath, inviting foyer, central air and so much more!! Improvements in 2011 include: roof, interior, front and rear porches, heat, electric, windows, bath, kitchen, plumbing, paver driveway, landscaping and more. Low condo fee of $146.00 month covers insurance, water and yard maintenance. Huge basement for storage. Pet friendly home. Fenced landscaped rear yard. Private way. Parking for additional car in front of home per owner. EZ to view and not a home to miss as this will go fast!! Call today!!
Last Agent to Sell the Property
Dan Fabbri
Century 21 North East License #449502068 Listed on: 11/13/2015

Last Buyer's Agent
Holly Owen
Coldwell Banker Realty - Cambridge License #449587227
Property Details
Home Type
Condominium
Est. Annual Taxes
$4,153
Year Built
1920
Lot Details
0
Listing Details
- Unit Level: 1
- Unit Placement: Street
- Other Agent: 2.00
- Special Features: None
- Property Sub Type: Condos
- Year Built: 1920
Interior Features
- Appliances: Range, Dishwasher, Disposal, Refrigerator
- Has Basement: Yes
- Number of Rooms: 4
- Amenities: Public Transportation, Shopping, Tennis Court, Park, Walk/Jog Trails, Medical Facility, Laundromat, Bike Path, Conservation Area, Highway Access, House of Worship, Private School, Public School, T-Station, University
- Electric: Circuit Breakers
- Energy: Insulated Windows, Insulated Doors
- Flooring: Tile, Hardwood, Pine
- Insulation: Full
- Interior Amenities: Cable Available
- Bedroom 2: First Floor
- Bathroom #1: First Floor
- Kitchen: First Floor
- Laundry Room: Basement
- Living Room: First Floor
- Master Bedroom: First Floor
- Master Bedroom Description: Closet, Flooring - Hardwood, Main Level, Cable Hookup, Remodeled
Exterior Features
- Roof: Asphalt/Fiberglass Shingles
- Construction: Frame
- Exterior: Vinyl
- Exterior Unit Features: Porch, City View(s), Fenced Yard, Garden Area, Screens
Garage/Parking
- Parking: Off-Street, Paved Driveway
- Parking Spaces: 1
Utilities
- Cooling: Central Air
- Heating: Forced Air, Gas
- Cooling Zones: 1
- Heat Zones: 1
- Hot Water: Natural Gas
- Utility Connections: for Gas Range
Condo/Co-op/Association
- Association Fee Includes: Water, Sewer, Master Insurance, Exterior Maintenance
- Association Pool: No
- Management: Owner Association
- Pets Allowed: Yes
- No Units: 2
- Unit Building: 1
Lot Info
- Assessor Parcel Number: M:O-04 B:8501
Ownership History
Purchase Details
Home Financials for this Owner
Home Financials are based on the most recent Mortgage that was taken out on this home.Purchase Details
Home Financials for this Owner
Home Financials are based on the most recent Mortgage that was taken out on this home.Similar Homes in the area
Home Values in the Area
Average Home Value in this Area
Purchase History
| Date | Type | Sale Price | Title Company |
|---|---|---|---|
| Not Resolvable | $382,000 | -- | |
| Deed | $282,000 | -- |
Mortgage History
| Date | Status | Loan Amount | Loan Type |
|---|---|---|---|
| Open | $305,600 | New Conventional | |
| Previous Owner | $225,600 | New Conventional |
Property History
| Date | Event | Price | Change | Sq Ft Price |
|---|---|---|---|---|
| 01/22/2016 01/22/16 | Sold | $382,000 | +3.3% | $464 / Sq Ft |
| 11/18/2015 11/18/15 | Pending | -- | -- | -- |
| 11/13/2015 11/13/15 | For Sale | $369,900 | +31.2% | $449 / Sq Ft |
| 01/31/2012 01/31/12 | Sold | $282,000 | -2.7% | $313 / Sq Ft |
| 12/30/2011 12/30/11 | Pending | -- | -- | -- |
| 12/01/2011 12/01/11 | Price Changed | $289,900 | -3.3% | $322 / Sq Ft |
| 11/10/2011 11/10/11 | Price Changed | $299,900 | -2.9% | $333 / Sq Ft |
| 10/26/2011 10/26/11 | Price Changed | $309,000 | -1.9% | $343 / Sq Ft |
| 10/13/2011 10/13/11 | For Sale | $315,000 | -- | $350 / Sq Ft |
Tax History Compared to Growth
Tax History
| Year | Tax Paid | Tax Assessment Tax Assessment Total Assessment is a certain percentage of the fair market value that is determined by local assessors to be the total taxable value of land and additions on the property. | Land | Improvement |
|---|---|---|---|---|
| 2025 | $4,153 | $487,400 | $0 | $487,400 |
| 2024 | $4,153 | $487,400 | $0 | $487,400 |
| 2023 | $4,084 | $472,100 | $0 | $472,100 |
| 2022 | $4,099 | $454,900 | $0 | $454,900 |
| 2021 | $4,190 | $445,300 | $0 | $445,300 |
| 2020 | $4,088 | $445,300 | $0 | $445,300 |
| 2019 | $3,700 | $385,400 | $0 | $385,400 |
| 2018 | $3,557 | $347,400 | $0 | $347,400 |
| 2017 | $3,527 | $334,000 | $0 | $334,000 |
| 2016 | $3,250 | $290,400 | $0 | $290,400 |
| 2015 | $3,280 | $280,300 | $0 | $280,300 |
Agents Affiliated with this Home
-
D
Seller's Agent in 2016
Dan Fabbri
Century 21 North East
-
H
Buyer's Agent in 2016
Holly Owen
Coldwell Banker Realty - Cambridge
-
M
Seller's Agent in 2012
Marjie Fitzpatrick
Advisors Living - Arlington
-
Sarah Holt

Buyer's Agent in 2012
Sarah Holt
Gibson Sotheby's International Realty
(908) 256-6856
100 Total Sales
Map
Source: MLS Property Information Network (MLS PIN)
MLS Number: 71931413
APN: MEDF-000004-000000-O008501
- 114 Capen St
- 282 Boston Ave
- 78 Orchard St Unit 2
- 78 Orchard St Unit 1
- 76 Orchard St
- 31 Fairfax St
- 79 Fairfax St Unit 79
- 49 Sterling St
- 395 Alewife Brook Pkwy Unit PH E
- 16 High St Unit 2
- 111 Hillsdale Rd
- 21 College Hill Rd
- 92 North St
- 7 Arizona Terrace Unit 1
- 281 Alewife Brook Pkwy
- 28 Cotting St
- 83 Sunnyside Ave
- 69 Conwell Ave
- 159 Sharon St Unit 159
- 124 Boston Ave
