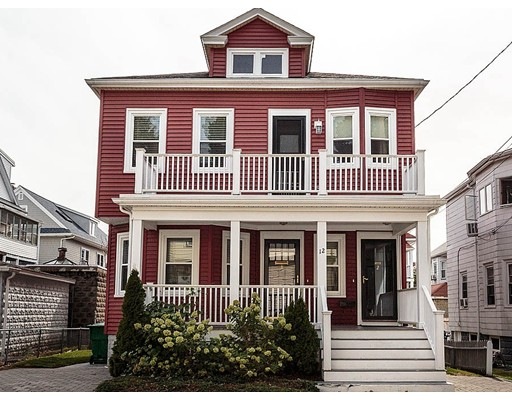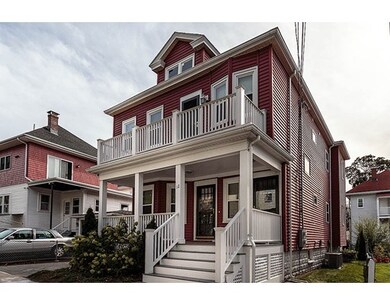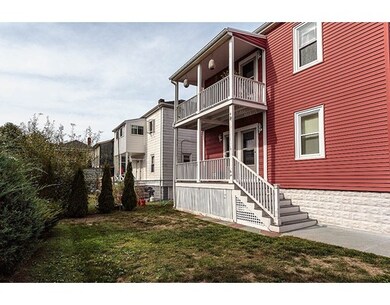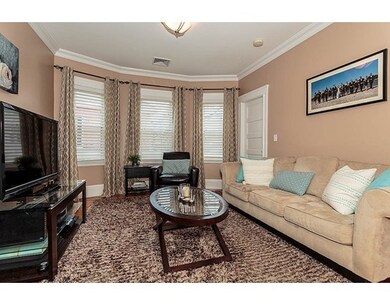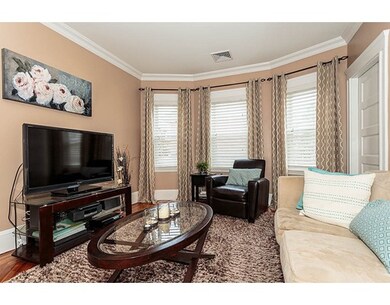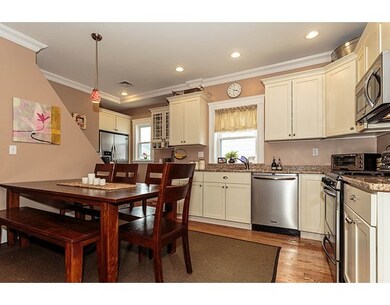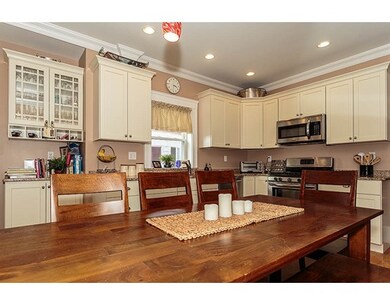
12 Stevens St Unit 2 Medford, MA 02155
Medford Hillside NeighborhoodAbout This Home
As of November 2016One of the nicest renovations around! Only Minutes to TUFTS! This beautifully updated top floor of a two family that has been entirely renovated inside and out and is absolutely everything you've been dreaming of! This great condo offers 3 bedrooms, 2 decks, 1 spacious bath, bow front living room, custom blinds, hardwood floors, spacious sunny granite/white kitchen with stainless appliances; dishwasher/disposal, fridge/freezer, rear deck great for grilling, high ceilings, beautiful moldings, central A/C, new heat/electrical/windows/siding/roof/ great rear yard, deeded parking, Don't miss out on this very special property! OPEN HOUSE SUNDAY 9/25 1:30-3pm
Property Details
Home Type
Condominium
Est. Annual Taxes
$4,792
Year Built
1920
Lot Details
0
Listing Details
- Unit Level: 2
- Unit Placement: Upper
- Property Type: Condominium/Co-Op
- Lead Paint: Unknown
- Special Features: None
- Property Sub Type: Condos
- Year Built: 1920
Interior Features
- Has Basement: Yes
- Number of Rooms: 5
- Amenities: Public Transportation, University
- Bedroom 2: Second Floor
- Bedroom 3: Second Floor
- Bathroom #1: Second Floor
- Kitchen: Second Floor
- Laundry Room: Second Floor
- Living Room: Second Floor
- Master Bedroom: Second Floor
- Master Bedroom Description: Flooring - Hardwood
- No Living Levels: 1
Exterior Features
- Roof: Asphalt/Fiberglass Shingles
- Exterior: Vinyl
- Exterior Unit Features: Porch
Garage/Parking
- Parking: Off-Street, Common, Improved Driveway
- Parking Spaces: 2
Utilities
- Cooling: Central Air
- Heating: Forced Air, Gas
- Cooling Zones: 1
- Heat Zones: 1
- Sewer: City/Town Sewer
- Water: City/Town Water
Condo/Co-op/Association
- Association Fee Includes: Water, Master Insurance, Exterior Maintenance, Landscaping
- No Units: 2
- Unit Building: 2
Fee Information
- Fee Interval: Monthly
Lot Info
- Assessor Parcel Number: M:O-04 B:8502
- Zoning: res
Ownership History
Purchase Details
Purchase Details
Home Financials for this Owner
Home Financials are based on the most recent Mortgage that was taken out on this home.Purchase Details
Home Financials for this Owner
Home Financials are based on the most recent Mortgage that was taken out on this home.Purchase Details
Home Financials for this Owner
Home Financials are based on the most recent Mortgage that was taken out on this home.Similar Homes in the area
Home Values in the Area
Average Home Value in this Area
Purchase History
| Date | Type | Sale Price | Title Company |
|---|---|---|---|
| Quit Claim Deed | -- | -- | |
| Not Resolvable | $468,000 | -- | |
| Not Resolvable | $350,000 | -- | |
| Not Resolvable | $350,000 | -- | |
| Deed | $310,000 | -- |
Mortgage History
| Date | Status | Loan Amount | Loan Type |
|---|---|---|---|
| Previous Owner | $315,500 | Stand Alone Refi Refinance Of Original Loan | |
| Previous Owner | $332,500 | New Conventional | |
| Previous Owner | $248,000 | Purchase Money Mortgage |
Property History
| Date | Event | Price | Change | Sq Ft Price |
|---|---|---|---|---|
| 07/01/2022 07/01/22 | Rented | $2,800 | 0.0% | -- |
| 06/28/2022 06/28/22 | Under Contract | -- | -- | -- |
| 06/11/2022 06/11/22 | For Rent | $2,800 | +33.3% | -- |
| 12/12/2016 12/12/16 | Rented | $2,100 | 0.0% | -- |
| 12/09/2016 12/09/16 | Under Contract | -- | -- | -- |
| 12/02/2016 12/02/16 | For Rent | $2,100 | 0.0% | -- |
| 11/18/2016 11/18/16 | Sold | $468,000 | -2.3% | $463 / Sq Ft |
| 10/01/2016 10/01/16 | Pending | -- | -- | -- |
| 09/23/2016 09/23/16 | For Sale | $479,000 | -- | $474 / Sq Ft |
Tax History Compared to Growth
Tax History
| Year | Tax Paid | Tax Assessment Tax Assessment Total Assessment is a certain percentage of the fair market value that is determined by local assessors to be the total taxable value of land and additions on the property. | Land | Improvement |
|---|---|---|---|---|
| 2025 | $4,792 | $562,400 | $0 | $562,400 |
| 2024 | $4,792 | $562,400 | $0 | $562,400 |
| 2023 | $4,712 | $544,700 | $0 | $544,700 |
| 2022 | $4,728 | $524,800 | $0 | $524,800 |
| 2021 | $4,834 | $513,700 | $0 | $513,700 |
| 2020 | $4,716 | $513,700 | $0 | $513,700 |
| 2019 | $4,565 | $475,500 | $0 | $475,500 |
| 2018 | $4,388 | $428,500 | $0 | $428,500 |
| 2017 | $4,352 | $412,100 | $0 | $412,100 |
| 2016 | $4,007 | $358,100 | $0 | $358,100 |
| 2015 | $4,045 | $345,700 | $0 | $345,700 |
Agents Affiliated with this Home
-

Seller's Agent in 2022
Nick Lento
Coldwell Banker Realty - Boston
(617) 755-5804
113 Total Sales
-
M
Buyer's Agent in 2022
Marie Monaco
Monaco Real Estate
(617) 974-3019
-

Seller's Agent in 2016
Kim Covino
Compass
(781) 249-3854
2 in this area
424 Total Sales
-

Buyer's Agent in 2016
Tom Fitzpatrick
Flow Realty, Inc.
(617) 775-4413
69 Total Sales
Map
Source: MLS Property Information Network (MLS PIN)
MLS Number: 72071940
APN: MEDF-000004-000000-O008502
- 114 Capen St
- 132 North St
- 31 Fairfax St
- 49 Sterling St
- 282 Boston Ave
- 395 Alewife Brook Pkwy Unit PH E
- 78 Orchard St Unit 2
- 78 Orchard St Unit 1
- 76 Orchard St
- 84 Adams St Unit 2
- 16 High St Unit 2
- 111 Hillsdale Rd
- 21 College Hill Rd
- 92 North St
- 281 Alewife Brook Pkwy
- 7 Arizona Terrace Unit 1
- 69 Conwell Ave
- 159 Sharon St Unit 159
- 211 Arlington St
- 33 Conwell Ave
