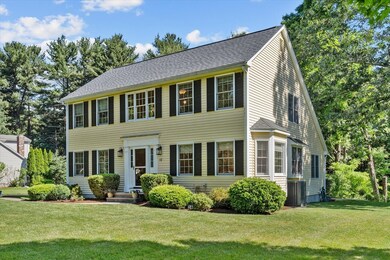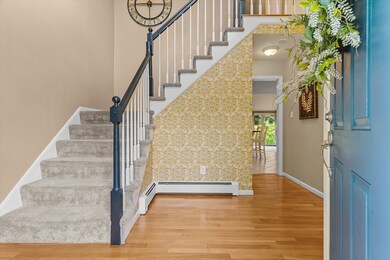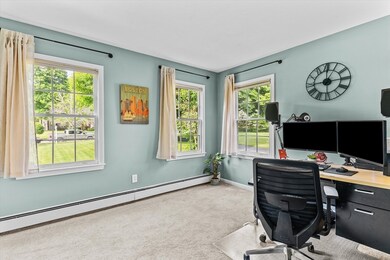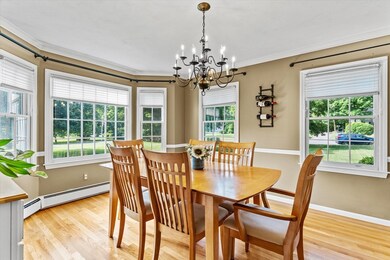
12 Stewart St Franklin, MA 02038
Highlights
- Golf Course Community
- Medical Services
- Property is near public transit
- Helen Keller Elementary School Rated A-
- Colonial Architecture
- Wooded Lot
About This Home
As of August 2024Drive through the tree covered stone bridge on Acorn Place and enter into one of the best neighborhoods in Franklin. Acorn Woods is a hidden gem with beautiful mature trees and manicured lawns. This 4 bed, 2.5 bath colonial has plenty of curb appeal. Enjoy a versatile floorplan with a first-floor office/bonus room, renovated kitchen with gas stove and granite countertops, cathedral family room with gas fireplace and sliders to a gorgeous patio, perfect for entertaining. Upstairs are 4 bedrooms with a generous sized primary bedroom with ensuite bathroom. This home has over 800 sq. ft of FINISHED space in the basement that is ready for personal touch and design. Enjoy plenty of storage including an oversized 2 car garage and shed in backyard. Young roof, heating and central AC. Conveniently located to downtown Franklin, 495, commuter rail, the Adirondack Club (gym/swimming pool), Meadowlark Athletic Field, and just five minutes to the grocery store and various shops.
Home Details
Home Type
- Single Family
Est. Annual Taxes
- $8,459
Year Built
- Built in 1995
Lot Details
- 0.96 Acre Lot
- Near Conservation Area
- Gentle Sloping Lot
- Wooded Lot
Parking
- 2 Car Attached Garage
- Workshop in Garage
- Garage Door Opener
- Driveway
- Open Parking
Home Design
- Colonial Architecture
- Frame Construction
- Blown Fiberglass Insulation
- Shingle Roof
- Concrete Perimeter Foundation
Interior Spaces
- 3,080 Sq Ft Home
- Wainscoting
- Cathedral Ceiling
- Ceiling Fan
- Recessed Lighting
- Insulated Windows
- French Doors
- Sliding Doors
- Insulated Doors
- Family Room with Fireplace
- Sunken Living Room
- Storm Doors
Kitchen
- Range
- Dishwasher
- Stainless Steel Appliances
- Solid Surface Countertops
- Disposal
Flooring
- Wood
- Wall to Wall Carpet
- Laminate
- Ceramic Tile
Bedrooms and Bathrooms
- 4 Bedrooms
- Primary bedroom located on second floor
- Dual Closets
- Walk-In Closet
Laundry
- Laundry on main level
- Dryer
- Washer
Finished Basement
- Basement Fills Entire Space Under The House
- Exterior Basement Entry
Eco-Friendly Details
- Energy-Efficient Thermostat
Outdoor Features
- Patio
- Outdoor Storage
Location
- Property is near public transit
- Property is near schools
Schools
- Helen Keller Elementary School
- Annie Sullivan Middle School
- Franklin High School
Utilities
- Central Air
- 1 Cooling Zone
- 2 Heating Zones
- Heating System Uses Natural Gas
- Baseboard Heating
- Private Sewer
Listing and Financial Details
- Legal Lot and Block 008 / 264
- Assessor Parcel Number 93614
Community Details
Overview
- No Home Owners Association
- Acorn Woods Subdivision
Amenities
- Medical Services
- Shops
- Coin Laundry
Recreation
- Golf Course Community
- Tennis Courts
- Community Pool
- Park
- Jogging Path
- Bike Trail
Ownership History
Purchase Details
Home Financials for this Owner
Home Financials are based on the most recent Mortgage that was taken out on this home.Purchase Details
Purchase Details
Purchase Details
Similar Homes in Franklin, MA
Home Values in the Area
Average Home Value in this Area
Purchase History
| Date | Type | Sale Price | Title Company |
|---|---|---|---|
| Not Resolvable | $600,000 | -- | |
| Deed | -- | -- | |
| Deed | $470,000 | -- | |
| Deed | $252,900 | -- | |
| Deed | -- | -- | |
| Deed | $470,000 | -- | |
| Deed | $252,900 | -- |
Mortgage History
| Date | Status | Loan Amount | Loan Type |
|---|---|---|---|
| Open | $732,000 | Stand Alone Refi Refinance Of Original Loan | |
| Closed | $732,000 | Stand Alone Refi Refinance Of Original Loan | |
| Previous Owner | $692,000 | Purchase Money Mortgage | |
| Previous Owner | $50,000 | Stand Alone Refi Refinance Of Original Loan | |
| Previous Owner | $535,000 | Stand Alone Refi Refinance Of Original Loan | |
| Previous Owner | $60,000 | Stand Alone Refi Refinance Of Original Loan | |
| Previous Owner | $540,000 | Stand Alone Refi Refinance Of Original Loan | |
| Previous Owner | $60,000 | Stand Alone Refi Refinance Of Original Loan | |
| Previous Owner | $540,000 | New Conventional | |
| Previous Owner | $371,250 | Adjustable Rate Mortgage/ARM |
Property History
| Date | Event | Price | Change | Sq Ft Price |
|---|---|---|---|---|
| 08/15/2024 08/15/24 | Sold | $915,000 | +1.8% | $297 / Sq Ft |
| 06/17/2024 06/17/24 | Pending | -- | -- | -- |
| 06/12/2024 06/12/24 | For Sale | $899,000 | +1.6% | $292 / Sq Ft |
| 07/28/2022 07/28/22 | Sold | $885,000 | +0.6% | $303 / Sq Ft |
| 06/06/2022 06/06/22 | Pending | -- | -- | -- |
| 06/06/2022 06/06/22 | Price Changed | $879,900 | +12.8% | $302 / Sq Ft |
| 06/02/2022 06/02/22 | For Sale | $779,900 | +30.0% | $267 / Sq Ft |
| 09/28/2018 09/28/18 | Sold | $600,000 | +4.4% | $217 / Sq Ft |
| 08/24/2018 08/24/18 | Pending | -- | -- | -- |
| 08/22/2018 08/22/18 | For Sale | $574,900 | -- | $208 / Sq Ft |
Tax History Compared to Growth
Tax History
| Year | Tax Paid | Tax Assessment Tax Assessment Total Assessment is a certain percentage of the fair market value that is determined by local assessors to be the total taxable value of land and additions on the property. | Land | Improvement |
|---|---|---|---|---|
| 2025 | $8,723 | $750,700 | $333,900 | $416,800 |
| 2024 | $8,459 | $717,500 | $333,900 | $383,600 |
| 2023 | $7,776 | $618,100 | $290,000 | $328,100 |
| 2022 | $7,150 | $508,900 | $219,700 | $289,200 |
| 2021 | $7,373 | $503,300 | $244,200 | $259,100 |
| 2020 | $6,884 | $474,400 | $228,100 | $246,300 |
| 2019 | $6,773 | $462,000 | $220,000 | $242,000 |
| 2018 | $6,345 | $433,100 | $216,000 | $217,100 |
| 2017 | $6,108 | $418,900 | $201,800 | $217,100 |
| 2016 | $6,080 | $419,300 | $204,400 | $214,900 |
| 2015 | $6,145 | $414,100 | $199,200 | $214,900 |
| 2014 | $5,630 | $389,600 | $174,700 | $214,900 |
Agents Affiliated with this Home
-
K
Seller's Agent in 2024
Kara Trombly
Suburban Lifestyle Real Estate
-
E
Buyer's Agent in 2024
Ellen Connelly
RE/MAX
-
B
Seller's Agent in 2022
Brian Hickox
Keller Williams Elite
-
A
Buyer's Agent in 2022
April Zelesnik
Charlesgate Realty Group, llc
-
E
Seller's Agent in 2018
Emily Franklin
Keller Williams Realty
-
S
Seller Co-Listing Agent in 2018
Stephanie Archung
Gibson Sothebys International Realty
Map
Source: MLS Property Information Network (MLS PIN)
MLS Number: 73251012
APN: FRAN-000264-000000-000008
- 7 Acorn Place
- 23 Juniper Rd
- 12 Waites Crossing Way
- 9 Waites Crossing
- 8 Waites Crossing
- 11 Waites Crossing
- 32 Waites Crossing
- 31 Greystone Rd
- 23 Indian Ln
- 12 Cranberry Meadow Rd
- 4 Erin Ln
- 8 Analore Cir
- 266 Pleasant St
- 6 Magnolia Dr Unit 6
- 90 Reed Fulton Ave Unit Lot 56
- 1 Cider Mill Rd
- 41 Myrtle St
- 50 Reed Fulton Ave Unit Lot 61
- 19 Mulberry Ln
- 45 Joshua Rd






