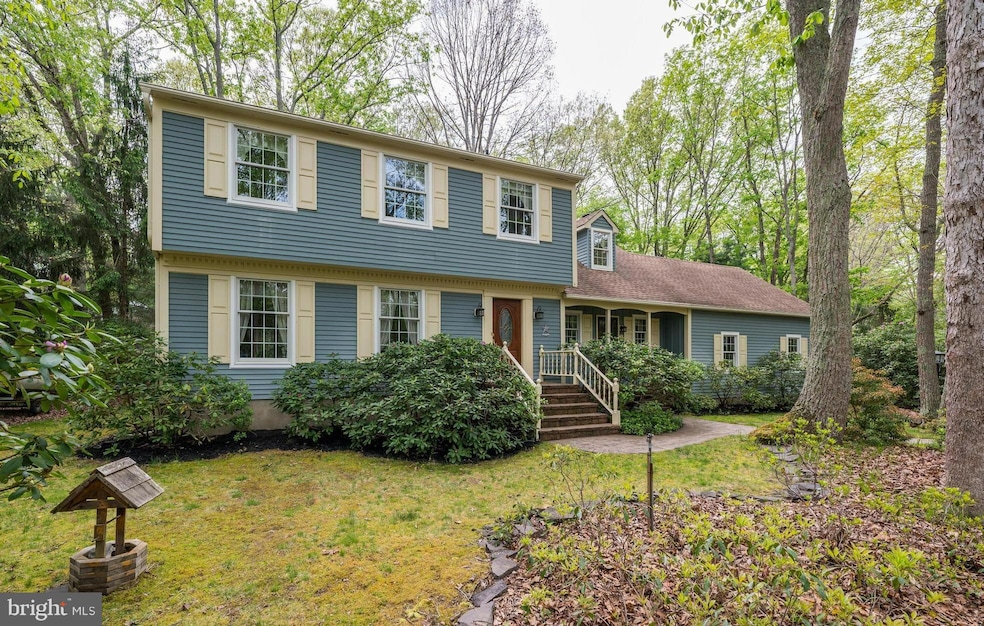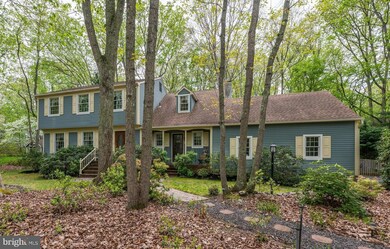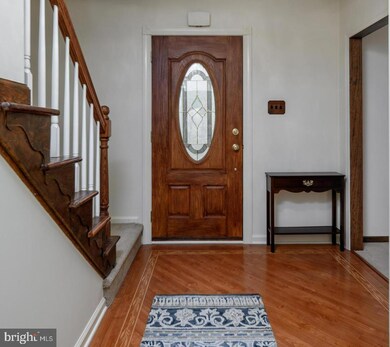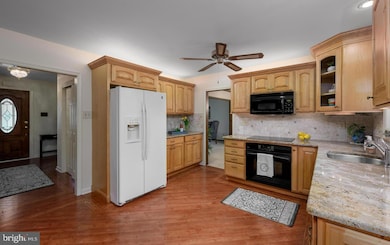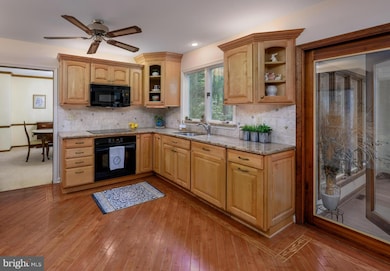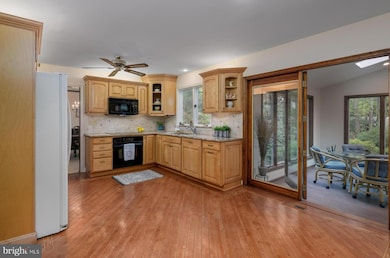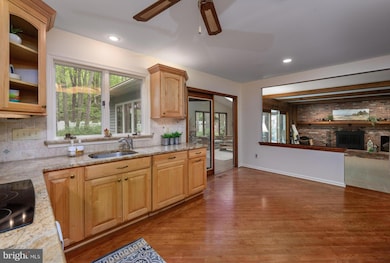
12 Strafford Circle Rd Medford, NJ 08055
Outlying Medford Township NeighborhoodHighlights
- 0.57 Acre Lot
- Wooded Lot
- Bonus Room
- Haines Memorial 6th Grade Center Rated A-
- Traditional Architecture
- Corner Lot
About This Home
As of June 2024Welcome to Headwater Village where this spacious home has been meticulously maintained by its owners. Step into a welcoming foyer where a fresh color palette of neutral tones flow through this entire property. The eat-in kitchen features custom maple cabinetry w/lighting, roll-out trays in the base cabinets, granite counters, tiled backsplash. This room is the ‘heart of the home’ and offers sightlines and easy access into both the Family Room & Great Room. Entertaining is easy and hosting large gatherings is a breeze. The wood burning fireplace is the focal point in this Family Room where a gas starter makes it effortless to get cozy! A full wall of classic red brick and wood beams create a relaxing setting. A french door and glass panels provide sightlines into the connecting Great Room beyond. Floor to ceiling windows surround this expansive Great Room with vaulted ceiling that overlooks a fenced backyard. This is a room that‘s sure to please all family members; game nights, movie nights or just being a couch potato. You’ll feel like you are part of nature as you watch birds and wildlife in a front row seat! A gas line is in place for the next owner to easily add an additional fireplace in the future. The 9’ french door makes backyard access super easy. Step outside to a yard landscaped with flowering shrubs, trees and perennials. A patio is nestled in nature to provide a relaxing room for enjoying the outdoors. Back inside, you will find a spacious Living Room that flows seamlessly into the formal Dining Room. Wood trim moldings and large windows bring plenty of natural light inside. A renovated powder room and laundry room with access into the garage complete the main level of living. A handsome wood tread staircase brings you to the 2nd floor level. The large primary bedroom features two generous closets and a renovated full bathroom. Double sink vanity, tiled flooring and a beautiful custom walk-in shower are sure to please the next owners. Bedrooms 2 & 3 are of generous size with ample storge. Bedroom 4 is much larger with 2 large closets. A glass door leads through to a sunny & welcoming BONUS ROOM over the garage. With the feel of being in a tree house, a full wall of windows brings the outside in. Vaulted ceiling, recessed lighting, additional storage and a Franklin stove. Cusomize to suit your lifestyle; kids game room, home office, workout room or a guest room. A renovated hall bathroom complete this level. Let’s move on to the finished basement for added play/office or living space, as well as a huge area for storage to keep your belongings organized. Newer roof /12 yrs, newer HVAC/12 yrs, Tankless HWH/ 4 yrs, Anderson Narrowline full window replacement, renovated bathrooms. This home is warm and inviting, move-in ready! Headwater Village is a friendly neighborhood offering walking paths, 2 sets of tennis courts & playgrounds, organized community activities such as bonfires & movies in our park. Become part of a great neighborhood, making friends that will last a lifetime!
Home Details
Home Type
- Single Family
Est. Annual Taxes
- $12,004
Year Built
- Built in 1979
Lot Details
- 0.57 Acre Lot
- Property is Fully Fenced
- Corner Lot
- Wooded Lot
Parking
- 2 Car Direct Access Garage
- 4 Driveway Spaces
- Side Facing Garage
- On-Street Parking
Home Design
- Traditional Architecture
- Block Foundation
- Aluminum Siding
Interior Spaces
- 2,947 Sq Ft Home
- Property has 2 Levels
- Wood Burning Fireplace
- Great Room
- Family Room
- Living Room
- Dining Room
- Bonus Room
- Partially Finished Basement
- Interior Basement Entry
Bedrooms and Bathrooms
- 4 Bedrooms
- En-Suite Primary Bedroom
Laundry
- Laundry Room
- Laundry on main level
Outdoor Features
- Patio
Schools
- Medford Township Memorial Middle School
- Shawnee High School
Utilities
- Forced Air Heating and Cooling System
- Electric Water Heater
- Septic Tank
Community Details
- No Home Owners Association
- Built by Bob Meyer
- Headwater Village Subdivision
Listing and Financial Details
- Tax Lot 00034
- Assessor Parcel Number 20-05106-00034
Ownership History
Purchase Details
Home Financials for this Owner
Home Financials are based on the most recent Mortgage that was taken out on this home.Purchase Details
Map
Similar Homes in Medford, NJ
Home Values in the Area
Average Home Value in this Area
Purchase History
| Date | Type | Sale Price | Title Company |
|---|---|---|---|
| Deed | $686,000 | Foundation Title | |
| Quit Claim Deed | -- | Foundation Title | |
| Interfamily Deed Transfer | -- | None Available |
Mortgage History
| Date | Status | Loan Amount | Loan Type |
|---|---|---|---|
| Open | $651,700 | New Conventional | |
| Previous Owner | $100,000 | Credit Line Revolving | |
| Previous Owner | $120,000 | Unknown | |
| Previous Owner | $80,000 | Credit Line Revolving |
Property History
| Date | Event | Price | Change | Sq Ft Price |
|---|---|---|---|---|
| 06/21/2024 06/21/24 | Sold | $686,000 | +5.7% | $233 / Sq Ft |
| 05/14/2024 05/14/24 | Pending | -- | -- | -- |
| 05/08/2024 05/08/24 | For Sale | $649,000 | 0.0% | $220 / Sq Ft |
| 05/07/2024 05/07/24 | Price Changed | $649,000 | -- | $220 / Sq Ft |
Tax History
| Year | Tax Paid | Tax Assessment Tax Assessment Total Assessment is a certain percentage of the fair market value that is determined by local assessors to be the total taxable value of land and additions on the property. | Land | Improvement |
|---|---|---|---|---|
| 2024 | $12,005 | $361,800 | $91,600 | $270,200 |
| 2023 | $12,005 | $361,800 | $91,600 | $270,200 |
| 2022 | $11,759 | $361,800 | $91,600 | $270,200 |
| 2021 | $11,693 | $361,800 | $91,600 | $270,200 |
| 2020 | $11,621 | $361,800 | $91,600 | $270,200 |
| 2019 | $11,465 | $361,800 | $91,600 | $270,200 |
| 2018 | $11,306 | $361,800 | $91,600 | $270,200 |
| 2017 | $11,227 | $361,800 | $91,600 | $270,200 |
| 2016 | $11,187 | $361,800 | $91,600 | $270,200 |
| 2015 | $11,020 | $361,800 | $91,600 | $270,200 |
| 2014 | $10,684 | $361,800 | $91,600 | $270,200 |
Source: Bright MLS
MLS Number: NJBL2062858
APN: 20-05106-0000-00034
- 1 Strafford Ct
- 1 Strafford Circle Rd
- 497 Tuckerton Rd
- 499 Tuckerton Rd
- 7 Lilac Ln
- 1440 Stokes Rd
- 1348 Stokes Rd
- 30 Harvest Ln
- 306 Gettysburg Ct
- 15 Lamplighter Ln
- 19 Cobblestone Ln
- 286 Chippewa Trail
- 62 Grassy Lake Rd
- 9 Rams Gate Ct
- 320 Mckendimen Rd
- 6 Rams Gate Ct
- 92 Grassy Lake Rd
- 264 Ojibway Trail
- 22 Grassy Lake Rd
- 48 Cardinal Ridge Rd
