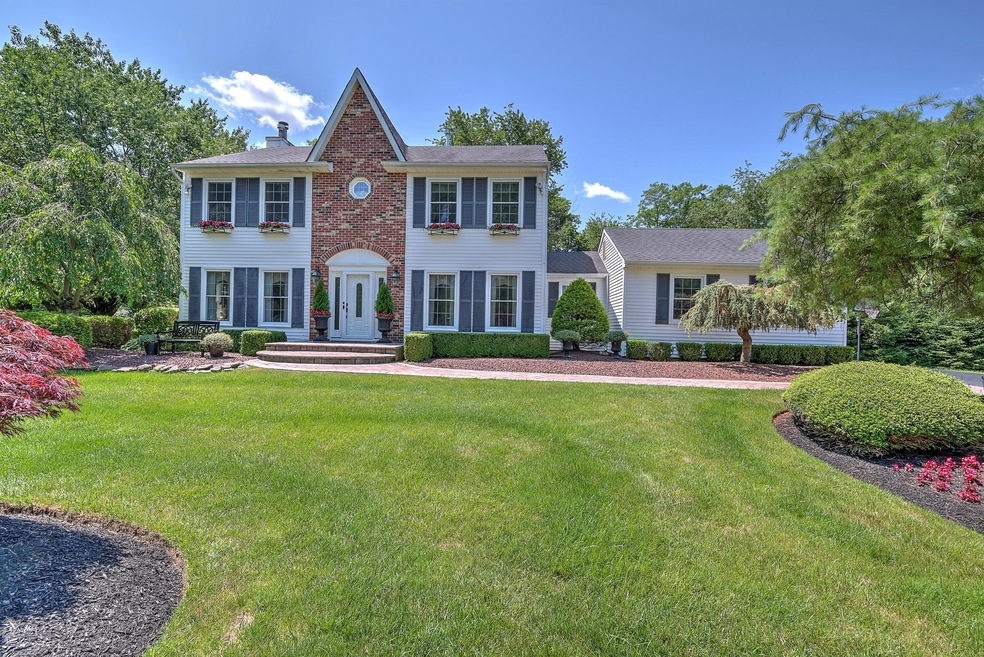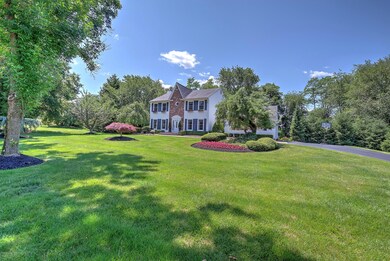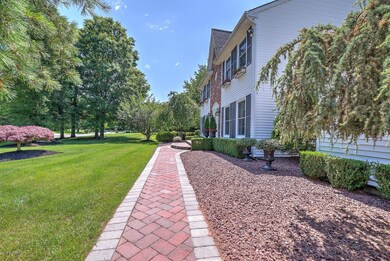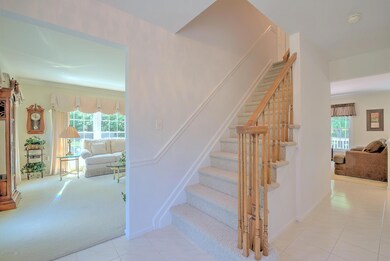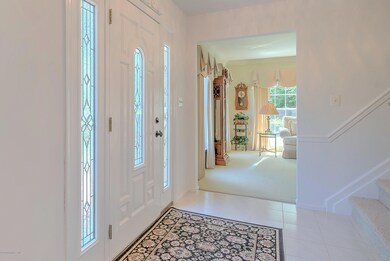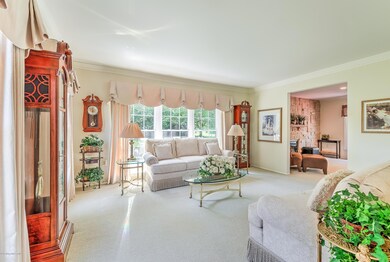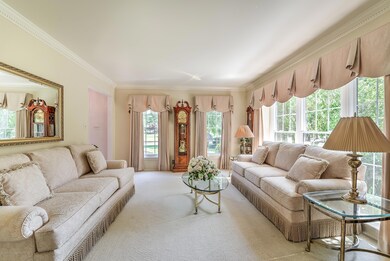
12 Strathmore Ct Freehold, NJ 07728
Adelphia NeighborhoodHighlights
- Heated In Ground Pool
- 1.07 Acre Lot
- Deck
- Howell High School Rated A-
- Colonial Architecture
- Whirlpool Bathtub
About This Home
As of May 2025APPEALING TO ALL OF YOUR SENSES: The right location, floor plan, condition, PLUS a yard that screams AMAZING! So, RUN don't walk to see this gem. Newer HVAC, hwh, roof, windows & bathrooms. Kitchen is in excellent condition, offering a full appliance package & opens to the family room with fireplace/stone wall. 19X12'7'' Master bedroom, sitting room 9X11 with skylight, walk in closet and full bathroom with jetted soaking tub. Finished basement with office, two rec rooms & storage area. OUT DOOR LIVING HERE IS A ''10'' complete with landscaped yard, heated in-ground pool, multi-level deck, pergola, outdoor lighting, 3 sheds, paver walkways & so much more. Set at the end of a cul-de-sac, public water/sewer. Truly a must see!
Last Agent to Sell the Property
Colleen Meyler
ERA Central Realty Group Listed on: 08/24/2017
Last Buyer's Agent
Nancy Mullens
ERA Central Realty Group
Home Details
Home Type
- Single Family
Est. Annual Taxes
- $13,076
Year Built
- Built in 1988
Lot Details
- 1.07 Acre Lot
- Lot Dimensions are 150 x 312
- Cul-De-Sac
- Fenced
- Landscaped with Trees
Parking
- 2 Car Direct Access Garage
- Garage Door Opener
- Driveway
Home Design
- Colonial Architecture
- Brick Veneer
- Shingle Roof
- Vinyl Siding
Interior Spaces
- 2-Story Property
- Crown Molding
- Recessed Lighting
- Light Fixtures
- Wood Burning Fireplace
- Thermal Windows
- Window Screens
- Sliding Doors
- Entrance Foyer
- Family Room
- Living Room
- Dining Room
- Center Hall
- Finished Basement
- Basement Fills Entire Space Under The House
- Attic
Kitchen
- Eat-In Kitchen
- Self-Cleaning Oven
- Gas Cooktop
- Microwave
Flooring
- Wall to Wall Carpet
- Ceramic Tile
Bedrooms and Bathrooms
- 4 Bedrooms
- Primary bedroom located on second floor
- Walk-In Closet
- Primary Bathroom is a Full Bathroom
- Whirlpool Bathtub
Laundry
- Laundry Room
- Dryer
- Washer
Pool
- Heated In Ground Pool
- Vinyl Pool
- Pool Equipment Stays
Outdoor Features
- Deck
- Exterior Lighting
- Shed
- Storage Shed
Schools
- Colts Neck High School
Utilities
- Forced Air Zoned Heating and Cooling System
- Heating System Uses Natural Gas
- Natural Gas Water Heater
Community Details
- No Home Owners Association
- Colonial
Listing and Financial Details
- Assessor Parcel Number 21-00167-0000-00030-06
Ownership History
Purchase Details
Home Financials for this Owner
Home Financials are based on the most recent Mortgage that was taken out on this home.Purchase Details
Home Financials for this Owner
Home Financials are based on the most recent Mortgage that was taken out on this home.Similar Homes in Freehold, NJ
Home Values in the Area
Average Home Value in this Area
Purchase History
| Date | Type | Sale Price | Title Company |
|---|---|---|---|
| Deed | $895,500 | First American Title | |
| Deed | $895,500 | First American Title | |
| Deed | $550,000 | -- |
Mortgage History
| Date | Status | Loan Amount | Loan Type |
|---|---|---|---|
| Open | $671,625 | New Conventional | |
| Closed | $671,625 | New Conventional | |
| Previous Owner | $143,000 | Credit Line Revolving | |
| Previous Owner | $498,500 | New Conventional | |
| Previous Owner | $511,500 | New Conventional | |
| Previous Owner | $50,000 | New Conventional | |
| Previous Owner | $30,500 | Unknown |
Property History
| Date | Event | Price | Change | Sq Ft Price |
|---|---|---|---|---|
| 05/12/2025 05/12/25 | Sold | $895,500 | +2.3% | $384 / Sq Ft |
| 04/07/2025 04/07/25 | Pending | -- | -- | -- |
| 03/26/2025 03/26/25 | For Sale | $875,000 | +59.1% | $376 / Sq Ft |
| 10/17/2017 10/17/17 | Sold | $550,000 | -- | $208 / Sq Ft |
Tax History Compared to Growth
Tax History
| Year | Tax Paid | Tax Assessment Tax Assessment Total Assessment is a certain percentage of the fair market value that is determined by local assessors to be the total taxable value of land and additions on the property. | Land | Improvement |
|---|---|---|---|---|
| 2024 | $12,238 | $678,600 | $243,500 | $435,100 |
| 2023 | $12,238 | $668,400 | $243,500 | $424,900 |
| 2022 | $13,162 | $628,100 | $223,500 | $404,600 |
| 2021 | $13,162 | $583,400 | $223,500 | $359,900 |
| 2020 | $13,220 | $579,300 | $223,500 | $355,800 |
| 2019 | $13,356 | $573,200 | $223,500 | $349,700 |
| 2018 | $13,189 | $562,900 | $229,500 | $333,400 |
| 2017 | $13,090 | $552,800 | $229,500 | $323,300 |
| 2016 | $13,076 | $544,600 | $229,500 | $315,100 |
| 2015 | $13,106 | $540,000 | $233,000 | $307,000 |
| 2014 | $12,538 | $476,000 | $232,000 | $244,000 |
Agents Affiliated with this Home
-

Seller's Agent in 2025
Susan Healion
Keller Williams Realty West Monmouth
(201) 310-9416
1 in this area
9 Total Sales
-
F
Buyer's Agent in 2025
Frank Kun
Jersey Select Realty, Inc.
(732) 813-2000
1 in this area
9 Total Sales
-
C
Seller's Agent in 2017
Colleen Meyler
ERA Central Realty Group
-
N
Buyer's Agent in 2017
Nancy Mullens
ERA Central Realty Group
Map
Source: MOREMLS (Monmouth Ocean Regional REALTORS®)
MLS Number: 21725502
APN: 21-00167-0000-00030-06
- 11 Potomac Ct
- 660 Adelphia Rd
- 00 Adelphia-Farmingdale Rd
- 31 Villanova Dr
- 34 Traymore Rd
- 43 Saint Johns Dr
- 221 Seton Hall Dr
- 211 Bennett Rd
- 5 Courtney Ct
- 1 River Dr
- 110 Plumstead Dr
- 104 Plumstead Dr
- 172 Bennett Rd
- 72 Vanderveer Rd
- 0 Casino Dr
- 76 Stream Bank Dr
- 24 Statesboro Rd
- 802 Adelphia Rd
- 20 Courtney Ct
- 22 Courtney Ct
