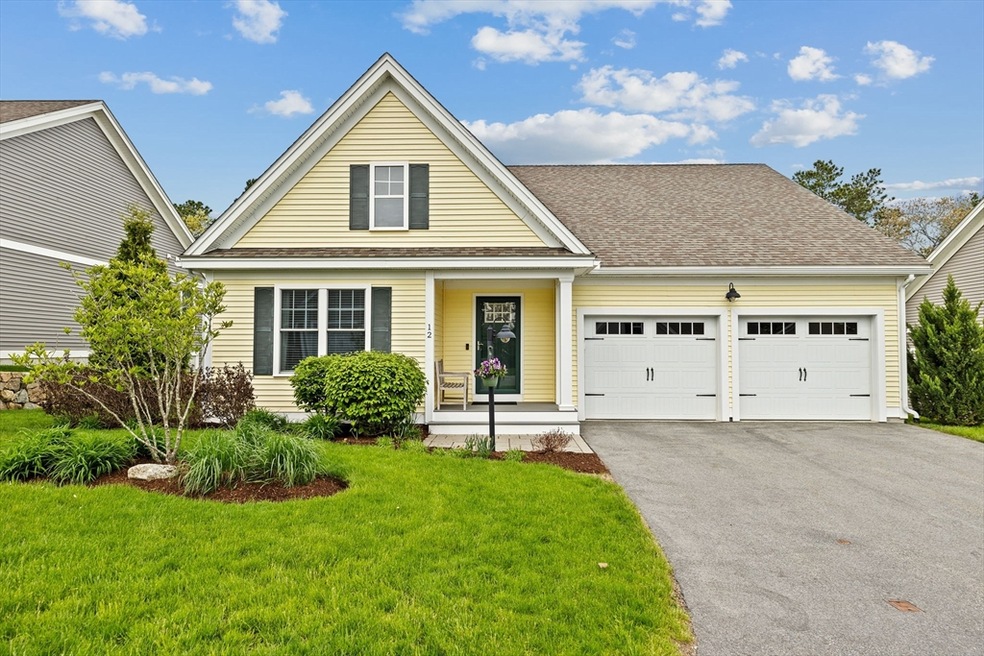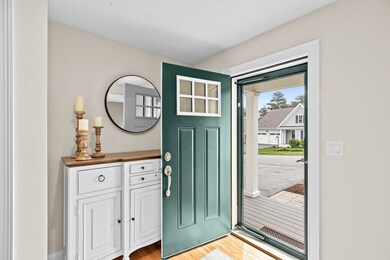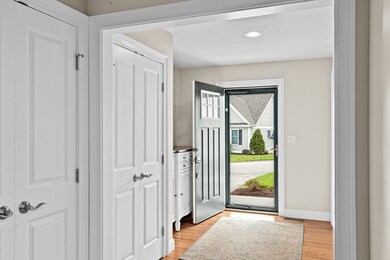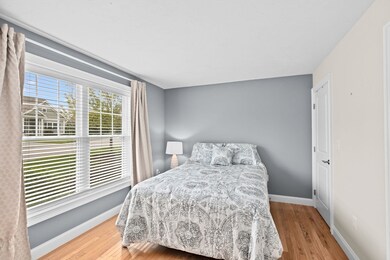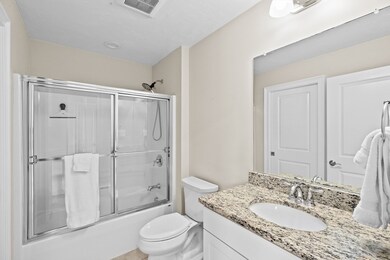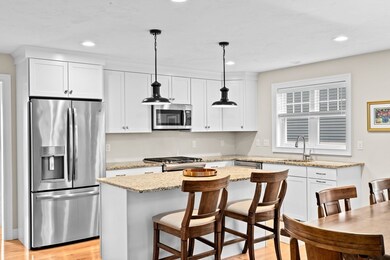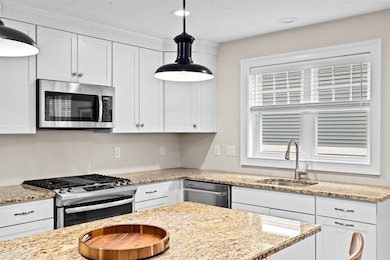
12 Summersweet Cir Unit 12 Plymouth, MA 02360
Estimated payment $5,325/month
Highlights
- Medical Services
- Custom Closet System
- Deck
- Open Floorplan
- Landscaped Professionally
- Vaulted Ceiling
About This Home
Welcome to Summersweet Circle! This impeccable Mayflower standalone condo, built by Stabile Homes, offers single-level living with additional space below. The open floor plan features hardwoods throughout the main level. The kitchen includes granite countertops, stainless steel appliances, a pantry, and a built-in desk. The dining area flows into the living room with vaulted ceilings, a gas fireplace, and built-in cabinetry. French doors lead to a four-season sunroom with transom-topped windows and backyard views. The primary suite features vaulted ceilings, a walk-in closet with organizers, and an en suite bath with a double vanity. A second bedroom and full guest bath complete the main level. The partially finished lower level includes a full bath and flexible space for a family room, office, or guest suite. Plenty of storage in the unfinished area. Enjoy outdoor living with a raised deck, patio, and backyard with stone wall gardens. So close to all of Redbrook's amenities!
Home Details
Home Type
- Single Family
Est. Annual Taxes
- $7,987
Year Built
- Built in 2019
Lot Details
- Near Conservation Area
- Private Streets
- Landscaped Professionally
- Gentle Sloping Lot
- Sprinkler System
- Cleared Lot
- Property is zoned RR
HOA Fees
- $496 Monthly HOA Fees
Parking
- 2 Car Attached Garage
- Garage Door Opener
- Open Parking
- Off-Street Parking
Home Design
- Ranch Style House
- Asphalt Roof
- Radon Mitigation System
- Concrete Perimeter Foundation
Interior Spaces
- Open Floorplan
- Vaulted Ceiling
- Ceiling Fan
- Recessed Lighting
- Decorative Lighting
- Light Fixtures
- Insulated Windows
- Picture Window
- Pocket Doors
- French Doors
- Sliding Doors
- Insulated Doors
- Living Room with Fireplace
- Sun or Florida Room
- Storm Doors
Kitchen
- Range
- Microwave
- Dishwasher
- Stainless Steel Appliances
- Kitchen Island
- Solid Surface Countertops
Flooring
- Wood
- Wall to Wall Carpet
- Ceramic Tile
Bedrooms and Bathrooms
- 2 Bedrooms
- Custom Closet System
- Walk-In Closet
- 3 Full Bathrooms
- Double Vanity
- Bathtub with Shower
- Shower Only
- Linen Closet In Bathroom
Laundry
- Laundry on main level
- Dryer
- Washer
Partially Finished Basement
- Walk-Out Basement
- Basement Fills Entire Space Under The House
- Interior Basement Entry
Outdoor Features
- Deck
- Patio
- Porch
Utilities
- Forced Air Heating and Cooling System
- 3 Cooling Zones
- 3 Heating Zones
- Heating System Uses Natural Gas
- 200+ Amp Service
- Private Water Source
- Gas Water Heater
- High Speed Internet
Listing and Financial Details
- Assessor Parcel Number M:0115 B:0001 L:0205102,5073022
Community Details
Overview
- Redbrook Subdivision
Amenities
- Medical Services
Recreation
- Park
- Jogging Path
Map
Home Values in the Area
Average Home Value in this Area
Property History
| Date | Event | Price | Change | Sq Ft Price |
|---|---|---|---|---|
| 06/16/2025 06/16/25 | Pending | -- | -- | -- |
| 05/14/2025 05/14/25 | For Sale | $750,000 | -- | $336 / Sq Ft |
Similar Homes in Plymouth, MA
Source: MLS Property Information Network (MLS PIN)
MLS Number: 73374635
- 21 Bearberry Path
- 21 Bearberry Path Unit 21
- 5 Bearberry Path Unit 5
- 5 Verbena Dr
- 12 Wisteria Rd
- 19 Wisteria Rd
- 8 Azalea Ln
- 33 Inkberry Ln
- 20 Towering Trees Rd
- 12 Towering Trees Rd
- 23 Waterview Way
- 20 Sunflower Way
- 3 Stargaze Ln
- 22 Sunflower Way
- 1 Sunflower Way
- 54 Sunflower Way
- 28 Cranberry Farm Rd
- 118 Sunflower Way
- 110 Sunflower Way
- 92 Sunflower Way
